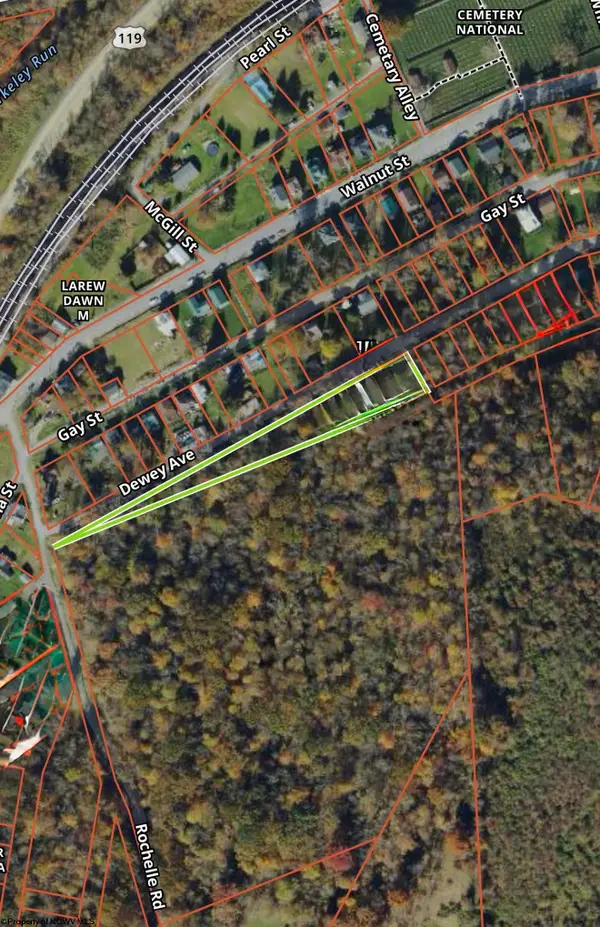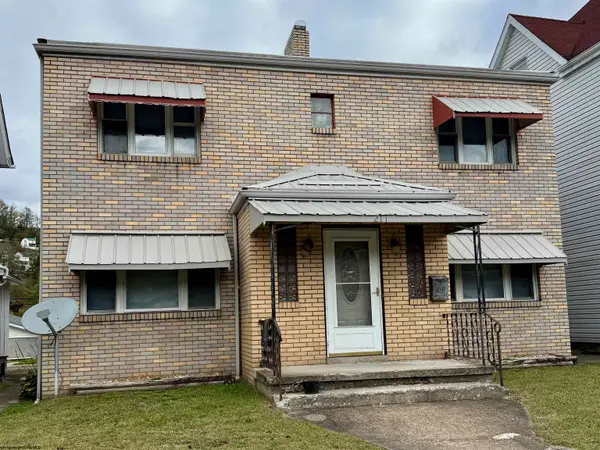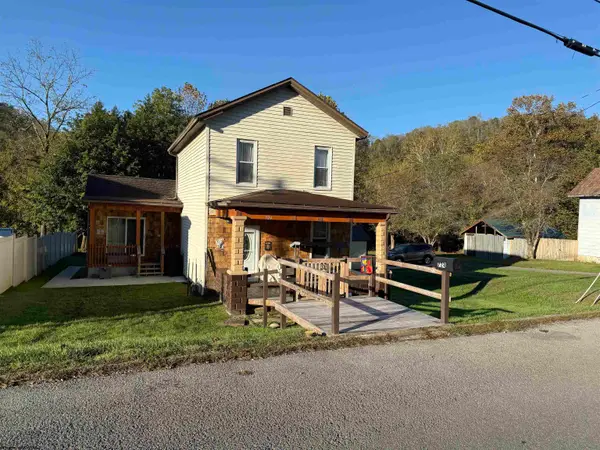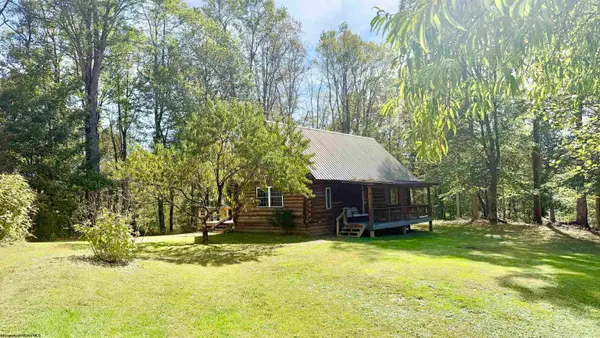286 Stonecrest Drive, Grafton, WV 26354
Local realty services provided by:Better Homes and Gardens Real Estate Central
Listed by: nicholas perperas
Office: venture real estate
MLS#:10161716
Source:WV_NCWV
Price summary
- Price:$499,000
- Price per sq. ft.:$205.35
- Monthly HOA dues:$66.67
About this home
Discover this stunning 4-bedroom, 3-bathroom home built in 2017, perfectly situated on 9.19 private acres in Twin Oaks at Tygart Estates Subdivision. This property offers a beautifully designed living space with a desirable open-concept layout. The heart of the home is the living room, which features a vaulted ceiling and a magnificent stone fireplace. Enjoy the convenience of a main-floor primary suite complete with a huge primary closet, as well as a main-floor laundry room. The home includes both a formal dining room and a breakfast nook, providing ample space for all your dining needs. Outside, you can relax or entertain on the large deck overlooking the property's panoramic views. The Fire pit area is perfect for cool evenings. This home also boasts a full dry basement that is plumbed for an additional bathroom, offering excellent potential for expansion or storage. Additional features include an attached 2-car garage, central air, and a location on a quiet, no-outlet street. See agent remarks
Contact an agent
Home facts
- Year built:2017
- Listing ID #:10161716
- Added:42 day(s) ago
- Updated:October 31, 2025 at 08:33 PM
Rooms and interior
- Bedrooms:4
- Total bathrooms:3
- Full bathrooms:3
- Living area:2,430 sq. ft.
Heating and cooling
- Cooling:Central Air
- Heating:Electric, Gas, Heat Pump, Propane
Structure and exterior
- Roof:Shingles
- Year built:2017
- Building area:2,430 sq. ft.
- Lot area:9.19 Acres
Utilities
- Water:City Water
- Sewer:Septic
Finances and disclosures
- Price:$499,000
- Price per sq. ft.:$205.35
- Tax amount:$2,347
New listings near 286 Stonecrest Drive
- New
 $149,999Active3 beds 2 baths1,892 sq. ft.
$149,999Active3 beds 2 baths1,892 sq. ft.455 Walnut Street, Grafton, WV 26354
MLS# 10162303Listed by: HOWARD HANNA  $5,000Active0.9 Acres
$5,000Active0.9 AcresTBD DEWEY Avenue, Grafton, WV 26354
MLS# 10159973Listed by: KEYSTONE REALTY GROUP LLC- New
 $89,000Active4 beds 3 baths60 sq. ft.
$89,000Active4 beds 3 baths60 sq. ft.211 McGraw Avenue, Grafton, WV 24701
MLS# 10162131Listed by: ALLIANCE REALTY  $149,000Active3 beds 2 baths1,266 sq. ft.
$149,000Active3 beds 2 baths1,266 sq. ft.724 W Main Street, Grafton, WV 26354
MLS# 10161952Listed by: FLOYD REAL ESTATE INC. $199,900Active1 beds 1 baths846 sq. ft.
$199,900Active1 beds 1 baths846 sq. ft.376 BOLYARD Road, Grafton, WV 26354
MLS# 10161831Listed by: KEYSTONE REALTY GROUP LLC $105,000Active3 beds 2 baths2,132 sq. ft.
$105,000Active3 beds 2 baths2,132 sq. ft.408 Dewey Avenue, Grafton, WV 26354
MLS# 10161765Listed by: HOMEFINDERS PLUS REAL ESTATE INC $159,000Active2 beds 1 baths965 sq. ft.
$159,000Active2 beds 1 baths965 sq. ft.58 CLAY Street, Grafton, WV 26354
MLS# 10161681Listed by: KEYSTONE REALTY GROUP LLC $375,000Active5 beds 4 baths3,212 sq. ft.
$375,000Active5 beds 4 baths3,212 sq. ft.1258 Knottsville Road, Grafton, WV 26354
MLS# 10161680Listed by: ALLIANCE REALTY $214,900Active4 beds 3 baths3,978 sq. ft.
$214,900Active4 beds 3 baths3,978 sq. ft.244 Jayla Drive, Grafton, WV 26354
MLS# 10161610Listed by: VANTAGE POINT REALTY LLC
