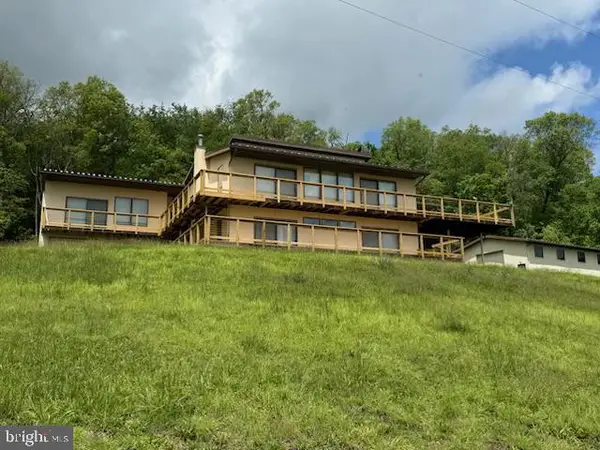1063 George Arnold Ln, Green Spring, WV 26722
Local realty services provided by:Better Homes and Gardens Real Estate Reserve
1063 George Arnold Ln,Green Spring, WV 26722
$340,000
- 5 Beds
- 4 Baths
- 3,341 sq. ft.
- Single family
- Active
Listed by:scott michael thompson
Office:samson properties
MLS#:WVHS2006822
Source:BRIGHTMLS
Price summary
- Price:$340,000
- Price per sq. ft.:$101.77
- Monthly HOA dues:$16.67
About this home
Enjoy this Stunning Dream Home move-in-ready, custom-built home that offers over 3,300 plus square feet of luxurious living space. Situated on 2.42 private acres, this unique, one-of-a-kind property is nestled in the highly sought-after French’s Neck West community, surrounded by the serene beauty of the South Branch Potomac River. With 5 spacious bedrooms and 4 full bathrooms, this home features soaring vaulted ceilings, gorgeous hardwood and ceramic tile floors, and walk-in closets in every bedroom. The open floor plan creates a seamless flow throughout, perfect for both relaxation and entertaining. Warm up by the fire in either of the cozy living rooms or gather in the kitchen, equipped with stainless steel appliances and a generous 75-square-foot walk-in pantry. The bright sunroom fills the space with natural light. Upscale Kitchen, equipped with stainless steel appliances and a generous 75-square-foot walk-in pantry. The bright sunroom fills the space with natural light, expansive Trex deck or relax on the rear covered porch, both offering perfect settings for entertaining or simply soaking in the peaceful surroundings. The level yard provides ample space for outdoor activities, and the massive 576-square-foot pole barn offers all the storage needed for an active lifestyle. The 500-square-foot private master suite is a true retreat, featuring a walk-in closet, private balcony, and breathtaking mountain views. Just a short walk from the South Branch of the Potomac River, this home provides exclusive deeded access to three private river points—perfect for fishing, kayaking, swimming, and more. Not only is the home situated well out of the 500-year flood plain, but it’s also located in northern Hampshire County, WV, You will love the Huge Sq Ft and Water community and great nature and Beautiful Mountains!!!!
ask about awesome 5 percent gift down payment program!!!
Contact an agent
Home facts
- Year built:1991
- Listing ID #:WVHS2006822
- Added:146 day(s) ago
- Updated:September 30, 2025 at 01:47 PM
Rooms and interior
- Bedrooms:5
- Total bathrooms:4
- Full bathrooms:4
- Living area:3,341 sq. ft.
Heating and cooling
- Cooling:Central A/C
- Heating:Electric, Heat Pump - Gas BackUp, Propane - Leased, Wood, Wood Burn Stove
Structure and exterior
- Roof:Metal
- Year built:1991
- Building area:3,341 sq. ft.
- Lot area:2.42 Acres
Utilities
- Water:Well
- Sewer:On Site Septic
Finances and disclosures
- Price:$340,000
- Price per sq. ft.:$101.77
- Tax amount:$1,027 (2023)

