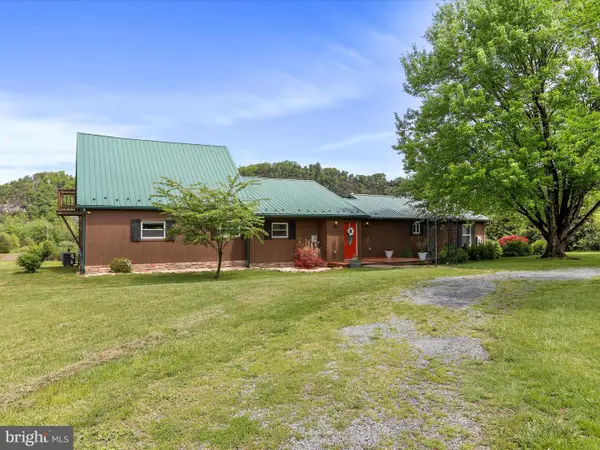61 Teal Dr, Green Spring, WV 26722
Local realty services provided by:Better Homes and Gardens Real Estate Community Realty
61 Teal Dr,Green Spring, WV 26722
$749,900
- 3 Beds
- 2 Baths
- 3,126 sq. ft.
- Single family
- Active
Listed by:kimberly a mearkle
Office:juniata realty
MLS#:WVHS2005964
Source:BRIGHTMLS
Price summary
- Price:$749,900
- Price per sq. ft.:$239.89
About this home
Where does one begin to describe this artsy and fabulous property? Designed by the owner, an architect himself. The features of this home would put you in mind of an offspring of the Frank Lloyd Wright designs. This home features an open and spacious feel. As you walk into the kitchen/dining area the design of the layout of the first floor surprises you with it's comfortable and easy feel. The views of the West Virginia mountains from the windows take your breath as you gaze out over the Potomac River and the railroad. The large master bedroom was once used by the owner as a quilting studio, so you can imagine the space that you will have in there. The rooms in the basement was used as workspace by the architect and consists of several rooms. There is a loft on the upper level that would make a lovely place for quiet relaxation. The decks that surround the home on both levels is the perfect place for entertaining or morning coffee. You will not be disappointed in the ambiance of this unique home. There are several outbuildings with the property for storage of equipment and such. Also here you will find the workshop of your dreams, a large and spacious heated building once used as a blacksmith studio. ...we are here to answer further questions.
Contact an agent
Home facts
- Year built:1955
- Listing ID #:WVHS2005964
- Added:179 day(s) ago
- Updated:September 30, 2025 at 01:47 PM
Rooms and interior
- Bedrooms:3
- Total bathrooms:2
- Full bathrooms:2
- Living area:3,126 sq. ft.
Heating and cooling
- Cooling:Central A/C
- Heating:Electric
Structure and exterior
- Year built:1955
- Building area:3,126 sq. ft.
- Lot area:10.13 Acres
Utilities
- Water:Private
- Sewer:On Site Septic
Finances and disclosures
- Price:$749,900
- Price per sq. ft.:$239.89
- Tax amount:$952 (2022)

