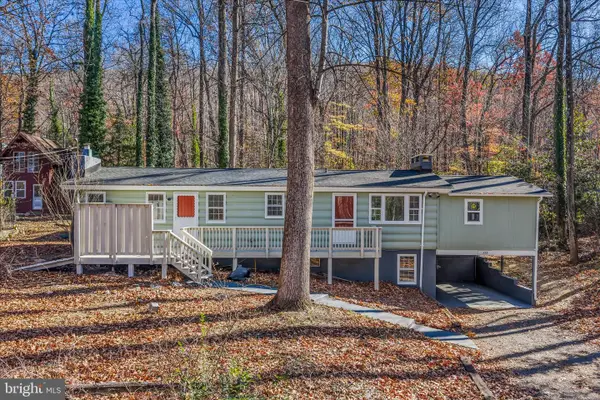307 Johnnycake Ln, Harpers Ferry, WV 25425
Local realty services provided by:Better Homes and Gardens Real Estate Murphy & Co.
307 Johnnycake Ln,Harpers Ferry, WV 25425
$390,000
- 4 Beds
- 4 Baths
- 2,366 sq. ft.
- Single family
- Pending
Listed by: marcy j deck, elizabeth d. mcdonald
Office: dandridge realty group, llc.
MLS#:WVJF2019936
Source:BRIGHTMLS
Price summary
- Price:$390,000
- Price per sq. ft.:$164.84
About this home
Get a great deal on this roomy 4-bed/3.5-bath brick home nestled on a 2-acre wooded property with no HOA. Featuring all new LVP flooring throughout, a fresh coat of paint, and brand new garage doors, this residence is move-in ready and available immediately. You'll love the unique floor plan with a huge raised family room that provides ample space to spread out and relax. Plus the spacious screened in porch offers an ideal outdoor area for enjoying the natural backdrop of the beautiful fall colors. The kitchen is equipped with stainless steel appliances, wood cabinetry, and a built-in storage pantry. There's also an attached dining room and living room with half bath on the main level. Upstairs are 3 bedrooms and 2 full baths, including an ensuite bath with a walk-in shower. The lower level not only has access to the attached 2-car garage but also a 4th bedroom and another full bathroom with a jack-n-jill connection to a bonus room. The laundry and backyard access are also available from the basement level. A back deck, wraparound driveway, and another detached garage afford even more amenities. With proximity to the close-by Mountian Lake Club along with commuter routes and town conveniences, this location makes country living easily accessible. Start your next chapter here with an investment in the growing area of Jefferson County, WV!
Contact an agent
Home facts
- Year built:1984
- Listing ID #:WVJF2019936
- Added:47 day(s) ago
- Updated:November 26, 2025 at 08:49 AM
Rooms and interior
- Bedrooms:4
- Total bathrooms:4
- Full bathrooms:3
- Half bathrooms:1
- Living area:2,366 sq. ft.
Heating and cooling
- Cooling:Central A/C
- Heating:Electric, Heat Pump(s)
Structure and exterior
- Roof:Shingle
- Year built:1984
- Building area:2,366 sq. ft.
- Lot area:2 Acres
Utilities
- Water:Well
- Sewer:On Site Septic
Finances and disclosures
- Price:$390,000
- Price per sq. ft.:$164.84
- Tax amount:$6,916 (2025)
New listings near 307 Johnnycake Ln
- New
 $65,000Active2 beds 1 baths980 sq. ft.
$65,000Active2 beds 1 baths980 sq. ft.32 Middle Cross Trl, HARPERS FERRY, WV 25425
MLS# WVJF2020676Listed by: DANDRIDGE REALTY GROUP, LLC - New
 $350,000Active4 beds 1 baths1,696 sq. ft.
$350,000Active4 beds 1 baths1,696 sq. ft.76 Zorger St, HARPERS FERRY, WV 25425
MLS# WVJF2020732Listed by: CENTURY 21 MODERN REALTY RESULTS - New
 $49,900Active0.71 Acres
$49,900Active0.71 Acres10 Campsite Trl, HARPERS FERRY, WV 25425
MLS# WVJF2020770Listed by: USREALTY.COM LLP - Coming Soon
 $459,900Coming Soon5 beds 3 baths
$459,900Coming Soon5 beds 3 baths625 Gray Fox Rd, HARPERS FERRY, WV 25425
MLS# WVJF2020742Listed by: BURCH REAL ESTATE GROUP, LLC - Coming Soon
 $1,199,000Coming Soon5 beds 5 baths
$1,199,000Coming Soon5 beds 5 baths491 Washington St, HARPERS FERRY, WV 25425
MLS# WVJF2020674Listed by: CRESTAR REALTY LLC - Coming Soon
 $679,999Coming Soon3 beds 3 baths
$679,999Coming Soon3 beds 3 baths250 Adelaide Cir, HARPERS FERRY, WV 25425
MLS# WVJF2020682Listed by: GAIN REALTY - New
 $349,900Active3 beds 2 baths1,247 sq. ft.
$349,900Active3 beds 2 baths1,247 sq. ft.572 Johnnycake Ln, HARPERS FERRY, WV 25425
MLS# WVJF2020650Listed by: RE/MAX REAL ESTATE GROUP  $220,000Active3 beds 1 baths1,435 sq. ft.
$220,000Active3 beds 1 baths1,435 sq. ft.96 Mount Jefferson St, HARPERS FERRY, WV 25425
MLS# WVJF2020384Listed by: DANDRIDGE REALTY GROUP, LLC $349,900Active3 beds 2 baths1,104 sq. ft.
$349,900Active3 beds 2 baths1,104 sq. ft.56 Little Elk Trl, HARPERS FERRY, WV 25425
MLS# WVJF2020564Listed by: RE/MAX ROOTS $199,000Pending3 beds 2 baths1,344 sq. ft.
$199,000Pending3 beds 2 baths1,344 sq. ft.139 River Valley View Dr, HARPERS FERRY, WV 25425
MLS# WVJF2020594Listed by: THE KW COLLECTIVE
