376 Bernice Dr, Hedgesville, WV 25427
Local realty services provided by:Better Homes and Gardens Real Estate GSA Realty
Listed by:david ottey
Office:samson properties
MLS#:WVMO2006858
Source:BRIGHTMLS
Price summary
- Price:$349,900
- Price per sq. ft.:$154.96
About this home
Situated on 1.5 secluded acres, this 3 bedroom, 2.5 bath home offers approximately 2,258 sq. ft. of finished living space. The main floor features an open concept layout combining the living room, dining area, and kitchen, along with a convenient half bath. The upper level features three bedrooms, including a primary suite with its own bath, along with a hall bath. The fully finished basement expands the home’s living area with an open, flexible layout. This home was taken down to the studs and rebuilt with all new electrical, plumbing, water heater, HVAC system and ductwork, insulation, windows, doors (except one), bathrooms, kitchen with Quartz countertops, appliances, roof, gutters, siding, etc. Outdoor features include a covered patio and fire pit area, ideal for relaxing and enjoying the private setting. Don’t miss this opportunity, schedule your showing today! Please use provided shoe covers or remove your shoes.
Contact an agent
Home facts
- Year built:1981
- Listing ID #:WVMO2006858
- Added:2 day(s) ago
- Updated:October 25, 2025 at 02:00 PM
Rooms and interior
- Bedrooms:3
- Total bathrooms:3
- Full bathrooms:2
- Half bathrooms:1
- Living area:2,258 sq. ft.
Heating and cooling
- Cooling:Central A/C, Heat Pump(s)
- Heating:Electric, Heat Pump(s)
Structure and exterior
- Roof:Architectural Shingle
- Year built:1981
- Building area:2,258 sq. ft.
- Lot area:1.53 Acres
Utilities
- Water:Well
- Sewer:On Site Septic
Finances and disclosures
- Price:$349,900
- Price per sq. ft.:$154.96
- Tax amount:$1,061 (2025)
New listings near 376 Bernice Dr
- New
 $59,900Active3.2 Acres
$59,900Active3.2 AcresFawn Run, HEDGESVILLE, WV 25427
MLS# WVMO2006880Listed by: SAMSON PROPERTIES - Coming Soon
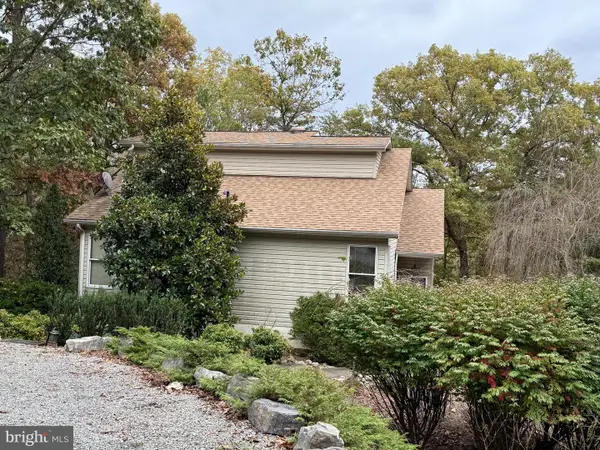 $440,000Coming Soon3 beds 2 baths
$440,000Coming Soon3 beds 2 baths288 Mohawk Ln, HEDGESVILLE, WV 25427
MLS# WVBE2044666Listed by: BERKSHIRE HATHAWAY HOMESERVICES HOMESALE REALTY - New
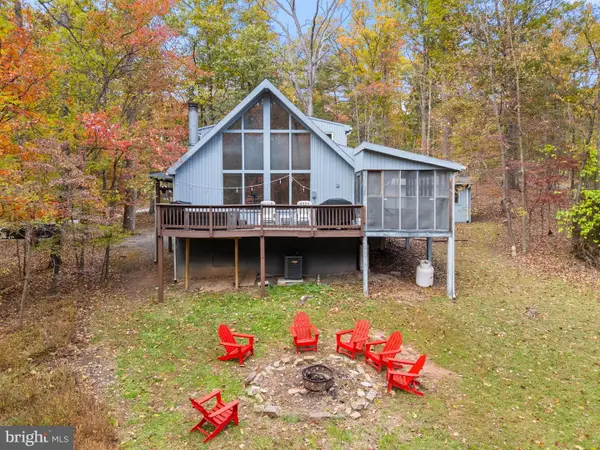 $349,000Active4 beds 2 baths1,504 sq. ft.
$349,000Active4 beds 2 baths1,504 sq. ft.278 Black Hawk Ln, HEDGESVILLE, WV 25427
MLS# WVBE2044760Listed by: BLUE VALLEY REAL ESTATE - New
 $399,900Active2 beds 2 baths1,960 sq. ft.
$399,900Active2 beds 2 baths1,960 sq. ft.454 Barksdale Ln, HEDGESVILLE, WV 25427
MLS# WVMO2006840Listed by: GAIN REALTY - Coming Soon
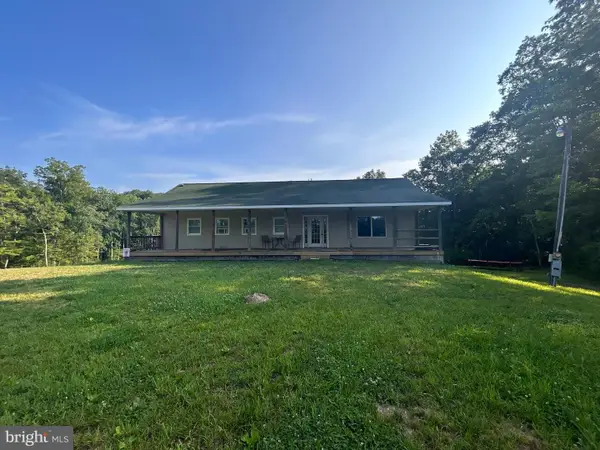 $275,000Coming Soon3 beds 2 baths
$275,000Coming Soon3 beds 2 baths555 Saw Mill Rd, HEDGESVILLE, WV 25427
MLS# WVBE2045346Listed by: REALTY FC - New
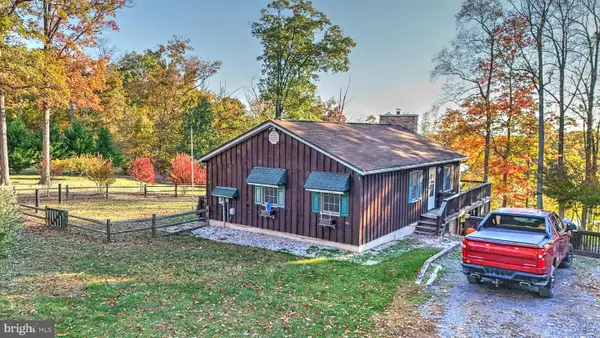 $349,900Active3 beds 2 baths2,000 sq. ft.
$349,900Active3 beds 2 baths2,000 sq. ft.119 Palm Ln, HEDGESVILLE, WV 25427
MLS# WVMO2006870Listed by: BERKSHIRE HATHAWAY HOMESERVICES PENFED REALTY - New
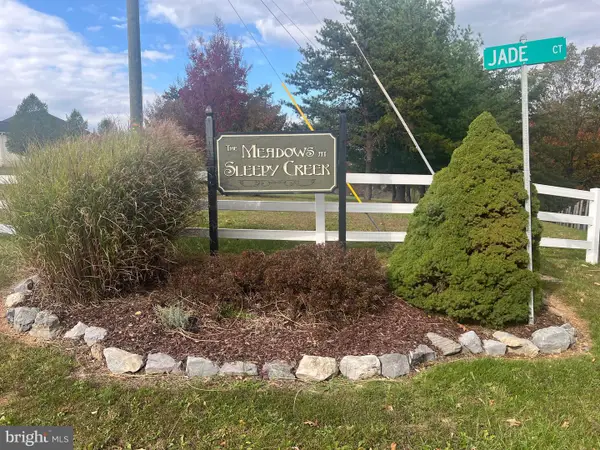 $110,000Active5 Acres
$110,000Active5 Acres316 Jade Ct, HEDGESVILLE, WV 25427
MLS# WVBE2045198Listed by: PERRY REALTY, LLC - New
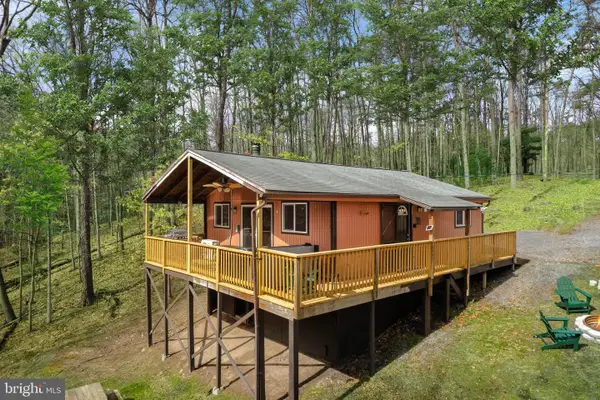 $239,000Active2 beds 1 baths672 sq. ft.
$239,000Active2 beds 1 baths672 sq. ft.142 Ravensfoot Trl, HEDGESVILLE, WV 25427
MLS# WVMO2006864Listed by: BLUE VALLEY REAL ESTATE - New
 $249,000Active2 beds 1 baths768 sq. ft.
$249,000Active2 beds 1 baths768 sq. ft.129 Redbud Ln, HEDGESVILLE, WV 25427
MLS# WVMO2006838Listed by: BLUE VALLEY REAL ESTATE
