716 Sapwood Dr, HEDGESVILLE, WV 25427
Local realty services provided by:Better Homes and Gardens Real Estate Maturo
Listed by:joshua m. beall
Office:corcoran mcenearney
MLS#:WVBE2043242
Source:BRIGHTMLS
Price summary
- Price:$375,000
- Price per sq. ft.:$320.79
About this home
Charming Cape Cod nestled in a private, woodland setting. When you get out of your car, the first thing you'll notice is the quiet! 5 secluded acres for you to enjoy, complete with trails. Enjoy the peaceful surroundings from the back deck or brick patio. Great curb appeal with the nicely landscaped yard and perennial flowers. Inside, you'll find a convenient main floor owners suite with brand new carpet! The kitchen features new smart, stainless steel appliances. Cozy family room with gas fireplace. Upstairs, there are two more bedrooms and another full bath. The basement is unfinished, but provides plenty of storage space and could be completed without much effort. This home is located on a quiet street with no through traffic, and is maintained by the state and plowed quickly after snowfall. You'll see wildlife all around, including woodpeckers, bald eagles, and foxes! Many recent updates to save you money, including a new roof, gutters, HVAC system, and hot water heater, all replaced in 2023. Additional improvements include new ceiling fans and a basement sliding glass door. The sellers will convey their Starlink highspeed internet equipment, Cub Cadet mower, and snow blower. Don't wait, homes in this neighborhood don't last long!
Contact an agent
Home facts
- Year built:1994
- Listing ID #:WVBE2043242
- Added:13 day(s) ago
- Updated:September 06, 2025 at 07:24 AM
Rooms and interior
- Bedrooms:3
- Total bathrooms:2
- Full bathrooms:2
- Living area:1,169 sq. ft.
Heating and cooling
- Cooling:Central A/C
- Heating:Electric, Heat Pump(s)
Structure and exterior
- Roof:Architectural Shingle
- Year built:1994
- Building area:1,169 sq. ft.
- Lot area:5.01 Acres
Utilities
- Water:Well
- Sewer:On Site Septic
Finances and disclosures
- Price:$375,000
- Price per sq. ft.:$320.79
- Tax amount:$1,052 (2022)
New listings near 716 Sapwood Dr
- New
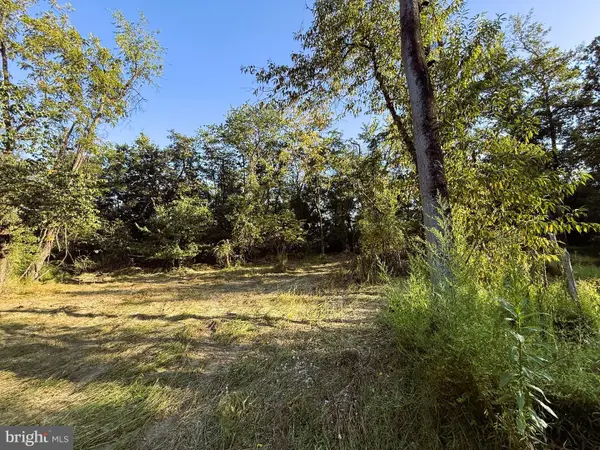 $109,000Active5.09 Acres
$109,000Active5.09 AcresSapwood, HEDGESVILLE, WV 25427
MLS# WVBE2043960Listed by: SAMSON PROPERTIES - New
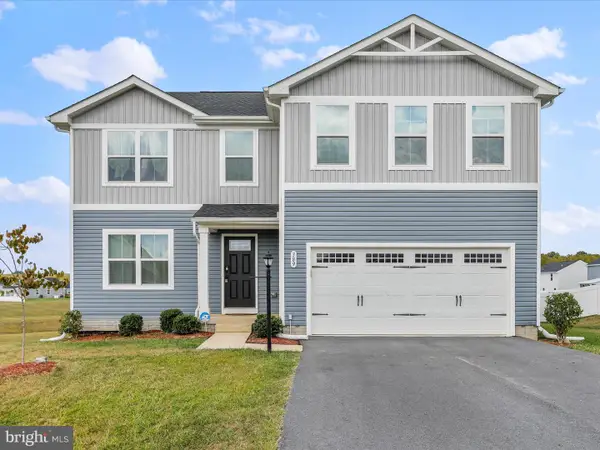 $415,000Active4 beds 3 baths2,200 sq. ft.
$415,000Active4 beds 3 baths2,200 sq. ft.389 Sanctuary Dr, HEDGESVILLE, WV 25427
MLS# WVBE2043844Listed by: SAMSON PROPERTIES - Coming Soon
 $389,900Coming Soon5 beds 3 baths
$389,900Coming Soon5 beds 3 baths17 Infantry Ct, HEDGESVILLE, WV 25427
MLS# WVBE2044006Listed by: SAMSON PROPERTIES - New
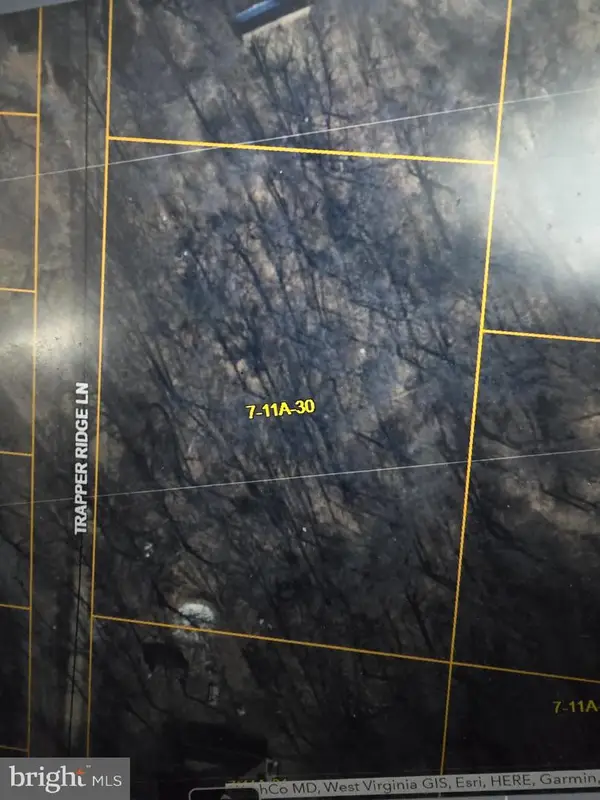 $42,000Active1.46 Acres
$42,000Active1.46 AcresTrapper Ridge, HEDGESVILLE, WV 25427
MLS# WVMO2006598Listed by: BURCH REAL ESTATE GROUP, LLC - New
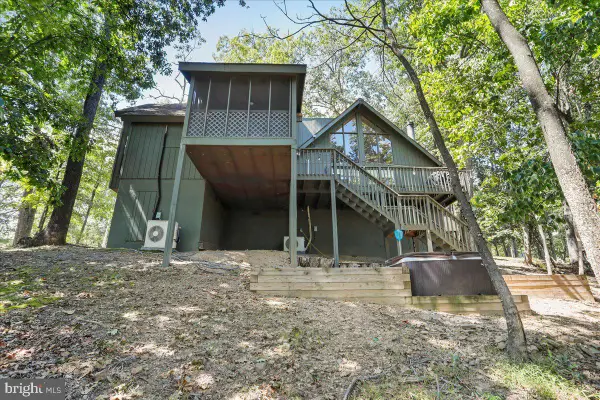 $425,000Active2 beds 3 baths1,625 sq. ft.
$425,000Active2 beds 3 baths1,625 sq. ft.315 Endless Summer Rd, HEDGESVILLE, WV 25427
MLS# WVBE2043782Listed by: COMPASS - New
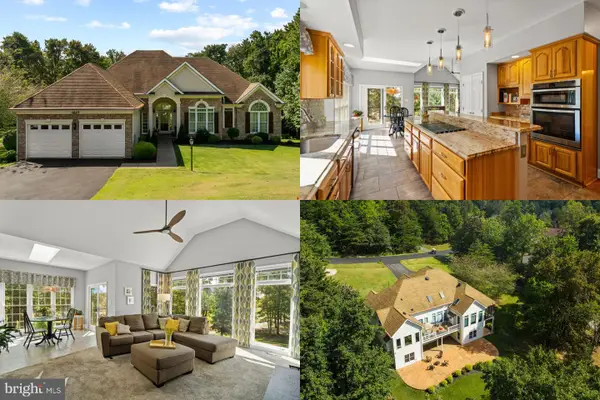 $625,000Active4 beds 4 baths5,050 sq. ft.
$625,000Active4 beds 4 baths5,050 sq. ft.1617 Winter Camp Trl, HEDGESVILLE, WV 25427
MLS# WVBE2043908Listed by: KELLER WILLIAMS REALTY ADVANTAGE - New
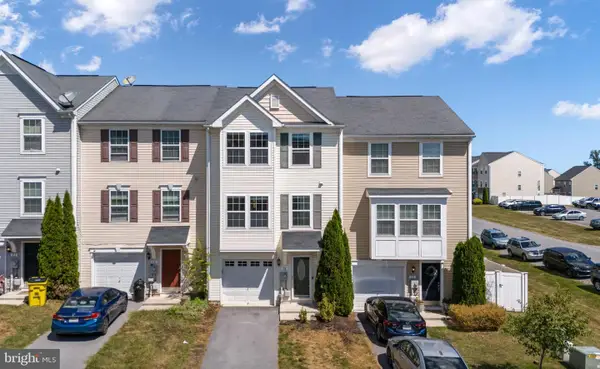 $250,000Active3 beds 4 baths2,152 sq. ft.
$250,000Active3 beds 4 baths2,152 sq. ft.14 Venetian Ct, HEDGESVILLE, WV 25427
MLS# WVBE2043912Listed by: SAMSON PROPERTIES - New
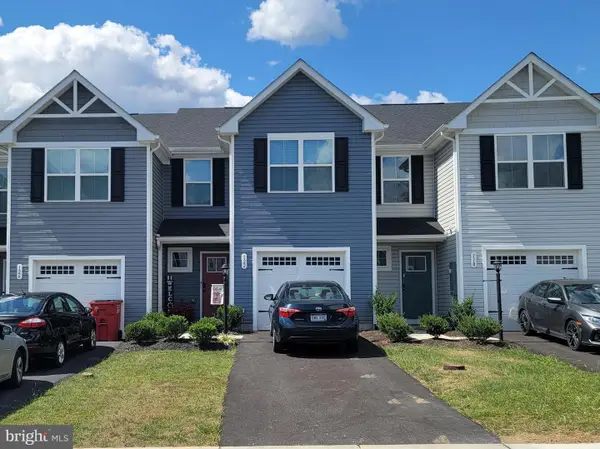 $277,000Active3 beds 3 baths1,442 sq. ft.
$277,000Active3 beds 3 baths1,442 sq. ft.122 Calais Pl, HEDGESVILLE, WV 25427
MLS# WVBE2043884Listed by: SAMSON PROPERTIES - Open Sat, 1 to 3pmNew
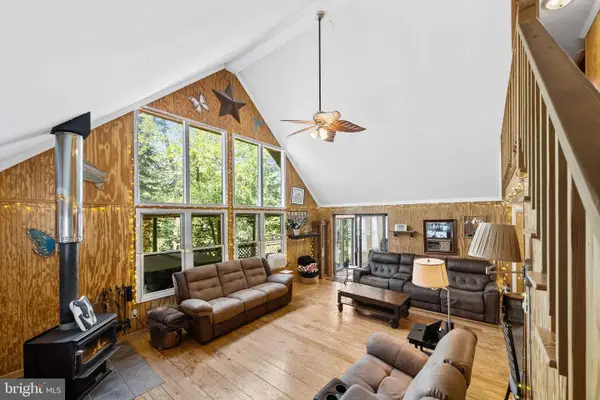 $374,900Active4 beds 3 baths2,294 sq. ft.
$374,900Active4 beds 3 baths2,294 sq. ft.81 Twilight Ln, HEDGESVILLE, WV 25427
MLS# WVMO2006586Listed by: EXIT SUCCESS REALTY 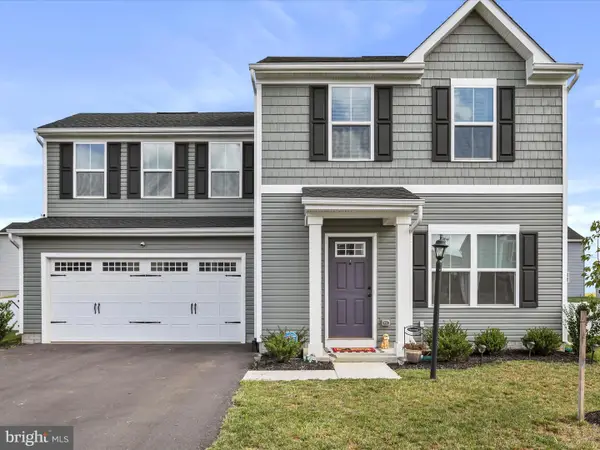 $315,000Pending3 beds 2 baths1,440 sq. ft.
$315,000Pending3 beds 2 baths1,440 sq. ft.104 Distant View Dr, HEDGESVILLE, WV 25427
MLS# WVBE2043862Listed by: EXP REALTY, LLC
