81 Twilight Ln, Hedgesville, WV 25427
Local realty services provided by:Better Homes and Gardens Real Estate Community Realty
Listed by:sasha lerner
Office:exit success realty
MLS#:WVMO2006586
Source:BRIGHTMLS
Price summary
- Price:$355,900
- Price per sq. ft.:$155.14
- Monthly HOA dues:$25
About this home
Huge price improvement! New well pump and pressure tank. 1 year Home Warranty.
Welcome to this stunning 4-bedroom, 3-bath chalet on a 1+ acre lot in the Sleepy Hollow community, offering a private lake and beach, ball field, and plenty of outdoor recreation.
Inside, you’ll find beautiful hardwood floors, soaring ceilings, warm wood accents, and large windows that flood the home with natural light and frame the scenic surroundings. The open living area is anchored by a cozy wood-burning stove and flows into a kitchen with granite countertops, stainless steel appliances, and gas cooking. A sunroom of the living room, currently used as an office, adds extra living space.
The main level offers 2 bedrooms and 2 full baths. Upstairs, you’ll find another bedroom plus a spacious master suite with vaulted ceiling, 3 skylights, a walk-in closet, 2 additional closets, a hidden large storage space behind the TV, and a propane fireplace for added charm.
Additional highlights include a recently replaced main roof, fenced yard, and a 3-car 24x36 detached garage for vehicles and equipment, freshly stained decks. The crawlspace has baseboard heat, helpful for winter months when you’re away, to keep pipes from freezing. The property also comes partially furnished.
Whether you’re boating, fishing, hiking, or simply relaxing by the water, this home delivers the true mountain-lake lifestyle. Frequent visits from deer and local wildlife add to the natural charm. With short-term rental potential, it’s a perfect choice for a full-time residence, vacation retreat, or investment property.
Contact an agent
Home facts
- Year built:1976
- Listing ID #:WVMO2006586
- Added:55 day(s) ago
- Updated:October 25, 2025 at 08:13 AM
Rooms and interior
- Bedrooms:4
- Total bathrooms:3
- Full bathrooms:3
- Living area:2,294 sq. ft.
Heating and cooling
- Cooling:Ceiling Fan(s), Window Unit(s)
- Heating:Baseboard - Electric, Electric, Wood Burn Stove
Structure and exterior
- Roof:Architectural Shingle
- Year built:1976
- Building area:2,294 sq. ft.
- Lot area:1.19 Acres
Utilities
- Water:Well
- Sewer:On Site Septic
Finances and disclosures
- Price:$355,900
- Price per sq. ft.:$155.14
- Tax amount:$1,110 (2022)
New listings near 81 Twilight Ln
- New
 $59,900Active3.2 Acres
$59,900Active3.2 AcresFawn Run, HEDGESVILLE, WV 25427
MLS# WVMO2006880Listed by: SAMSON PROPERTIES - Coming Soon
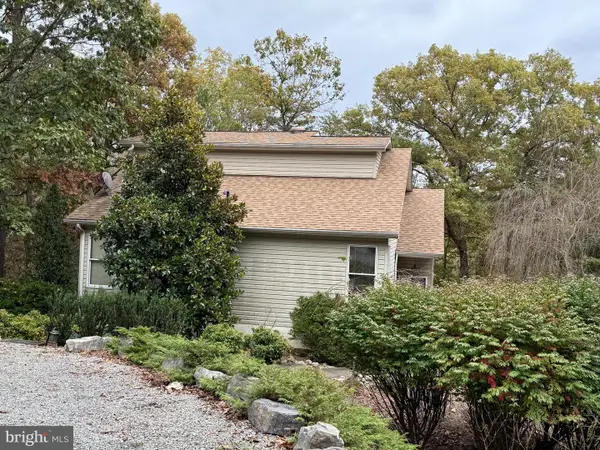 $440,000Coming Soon3 beds 2 baths
$440,000Coming Soon3 beds 2 baths288 Mohawk Ln, HEDGESVILLE, WV 25427
MLS# WVBE2044666Listed by: BERKSHIRE HATHAWAY HOMESERVICES HOMESALE REALTY - New
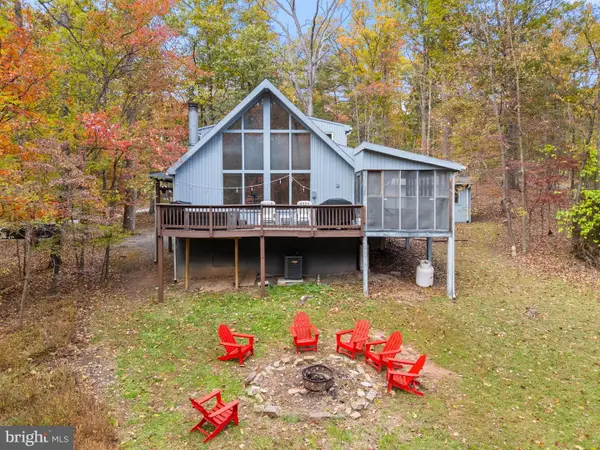 $349,000Active4 beds 2 baths1,504 sq. ft.
$349,000Active4 beds 2 baths1,504 sq. ft.278 Black Hawk Ln, HEDGESVILLE, WV 25427
MLS# WVBE2044760Listed by: BLUE VALLEY REAL ESTATE - New
 $399,900Active2 beds 2 baths1,960 sq. ft.
$399,900Active2 beds 2 baths1,960 sq. ft.454 Barksdale Ln, HEDGESVILLE, WV 25427
MLS# WVMO2006840Listed by: GAIN REALTY - Coming Soon
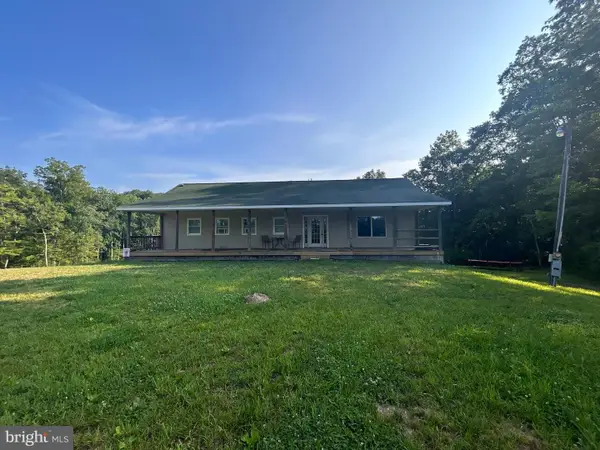 $275,000Coming Soon3 beds 2 baths
$275,000Coming Soon3 beds 2 baths555 Saw Mill Rd, HEDGESVILLE, WV 25427
MLS# WVBE2045346Listed by: REALTY FC - New
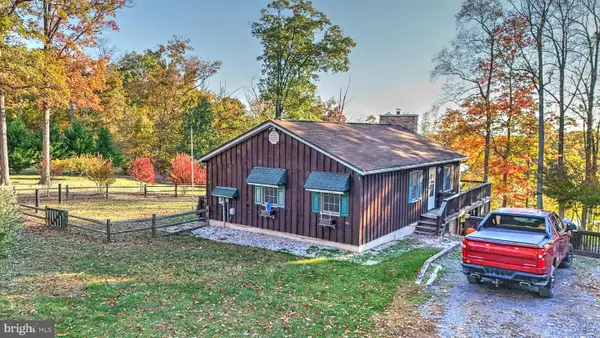 $349,900Active3 beds 2 baths2,000 sq. ft.
$349,900Active3 beds 2 baths2,000 sq. ft.119 Palm Ln, HEDGESVILLE, WV 25427
MLS# WVMO2006870Listed by: BERKSHIRE HATHAWAY HOMESERVICES PENFED REALTY - New
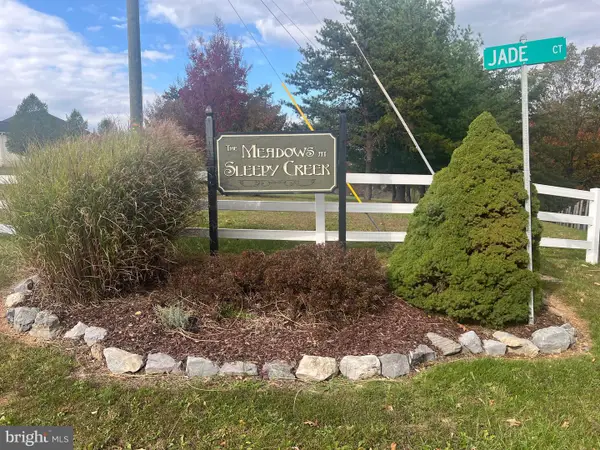 $110,000Active5 Acres
$110,000Active5 Acres316 Jade Ct, HEDGESVILLE, WV 25427
MLS# WVBE2045198Listed by: PERRY REALTY, LLC - New
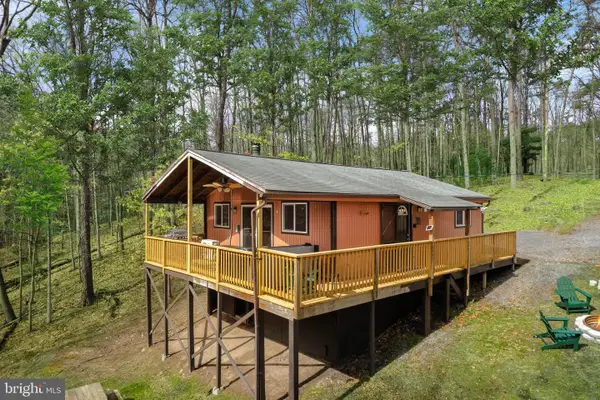 $239,000Active2 beds 1 baths672 sq. ft.
$239,000Active2 beds 1 baths672 sq. ft.142 Ravensfoot Trl, HEDGESVILLE, WV 25427
MLS# WVMO2006864Listed by: BLUE VALLEY REAL ESTATE - New
 $249,000Active2 beds 1 baths768 sq. ft.
$249,000Active2 beds 1 baths768 sq. ft.129 Redbud Ln, HEDGESVILLE, WV 25427
MLS# WVMO2006838Listed by: BLUE VALLEY REAL ESTATE - New
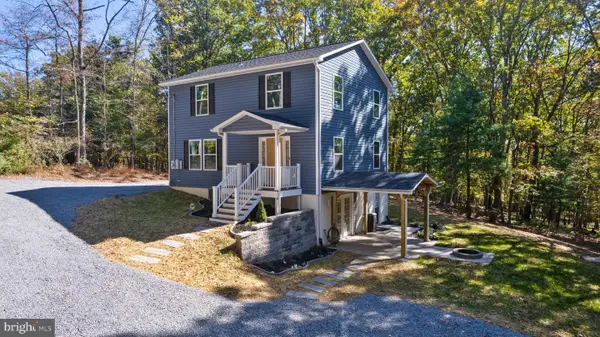 $349,900Active3 beds 3 baths2,258 sq. ft.
$349,900Active3 beds 3 baths2,258 sq. ft.376 Bernice Dr, HEDGESVILLE, WV 25427
MLS# WVMO2006858Listed by: SAMSON PROPERTIES
