6 Brookshire Drive, Huntington, WV 25705
Local realty services provided by:Better Homes and Gardens Real Estate Central
6 Brookshire Drive,Huntington, WV 25705
$339,000
- 4 Beds
- 4 Baths
- 2,732 sq. ft.
- Single family
- Active
Listed by: necia freeman
Office: old colony realtors huntington
MLS#:182729
Source:WV_HBR
Price summary
- Price:$339,000
- Price per sq. ft.:$124.08
About this home
East Pea Ridge 4 bedroom, 2.5 bath with primary bedroom on the 1st floor. Upgrades since 2022 - Primary bedroom & ensuite - new ceiling fan, fully remodeled ensuite bathroom: new tile flooring, enlarged custom tile shower, new double sink vanity, updated lighting, custom built-in closet system. Kitchen - new upgraded tile backsplash, new cabinet hardware. Interior updates - All walls and trim painted throughout the home, new hardware and handles on all interior doors. All seasons room installed a ductless mini-split heating & colling system for year round comfort. Garage & Mechanical - EV charger installed inside and outside of garage, new garage door and new garage door motor. Exterior improvements - new concrete patio, 2 French drains installed for improved drainage, new shutters, custom mailbox, in-ground electric dog fence, dusk-to-dawn lighting added to porch and garage for enhanced security and appeal.
Contact an agent
Home facts
- Year built:1994
- Listing ID #:182729
- Added:1 day(s) ago
- Updated:November 24, 2025 at 06:55 PM
Rooms and interior
- Bedrooms:4
- Total bathrooms:4
- Full bathrooms:2
- Half bathrooms:1
- Living area:2,732 sq. ft.
Heating and cooling
- Cooling:Central Air
- Heating:Central Electric
Structure and exterior
- Roof:Shingles
- Year built:1994
- Building area:2,732 sq. ft.
- Lot area:0.25 Acres
Schools
- High school:Midland
- Middle school:Barboursville
- Elementary school:Davis Creek
Utilities
- Water:Public Water
- Sewer:Public Sewer
Finances and disclosures
- Price:$339,000
- Price per sq. ft.:$124.08
New listings near 6 Brookshire Drive
- New
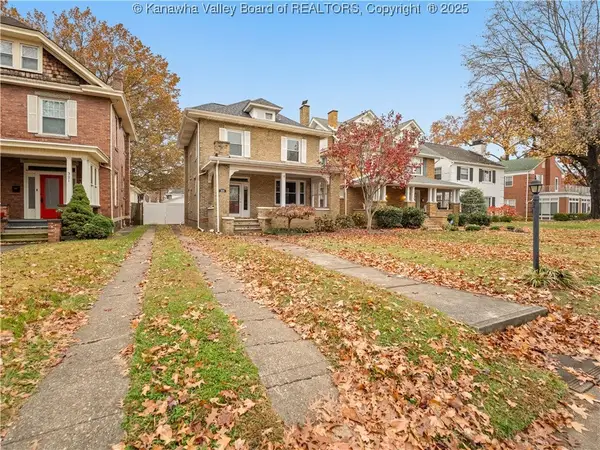 Listed by BHGRE$218,000Active3 beds 2 baths2,045 sq. ft.
Listed by BHGRE$218,000Active3 beds 2 baths2,045 sq. ft.319 9th Avenue, Huntington, WV 25701
MLS# 182728Listed by: BETTER HOMES & GARDENS REAL ESTATE CENTRAL - New
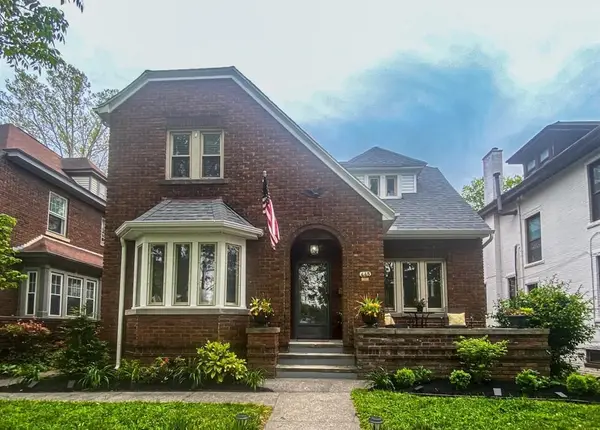 $299,000Active3 beds 5 baths2,128 sq. ft.
$299,000Active3 beds 5 baths2,128 sq. ft.445 13th Avenue, Huntington, WV 25701
MLS# 182727Listed by: REALTY EXCHANGE COMMERCIAL / RESIDENTIAL BROKERAGE - New
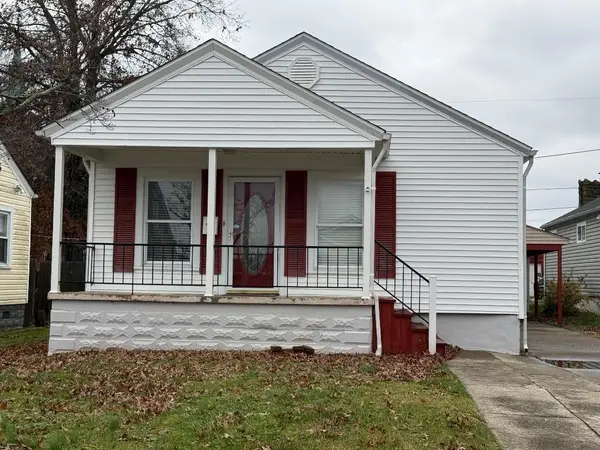 $169,900Active2 beds 2 baths1,152 sq. ft.
$169,900Active2 beds 2 baths1,152 sq. ft.244 Indiana Street, Huntington, WV 25704
MLS# 182724Listed by: BUNCH REAL ESTATE ASSOCIATES - New
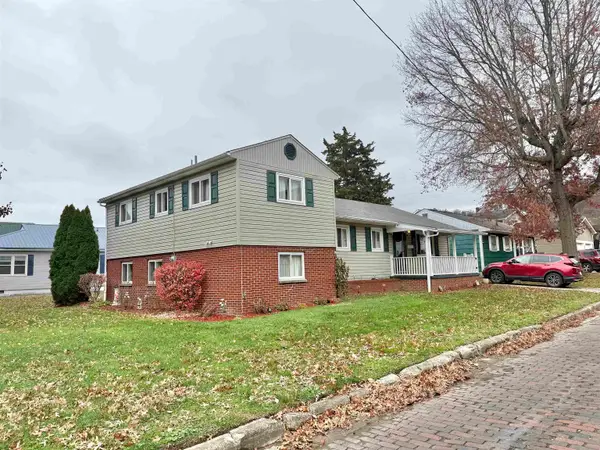 $186,000Active3 beds 3 baths1,760 sq. ft.
$186,000Active3 beds 3 baths1,760 sq. ft.503 Wayne Street, Huntington, WV 25704
MLS# 182713Listed by: GREAT AMERICAN REALTY - New
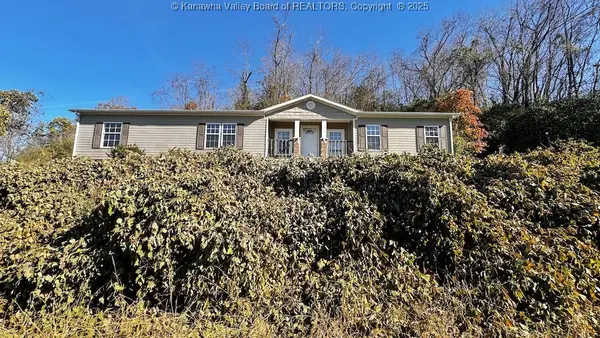 Listed by BHGRE$174,900Active3 beds 2 baths1,896 sq. ft.
Listed by BHGRE$174,900Active3 beds 2 baths1,896 sq. ft.5173 Cherry Lawn Road, Huntington, WV 25705
MLS# 281239Listed by: BETTER HOMES AND GARDENS REAL ESTATE CENTRAL - New
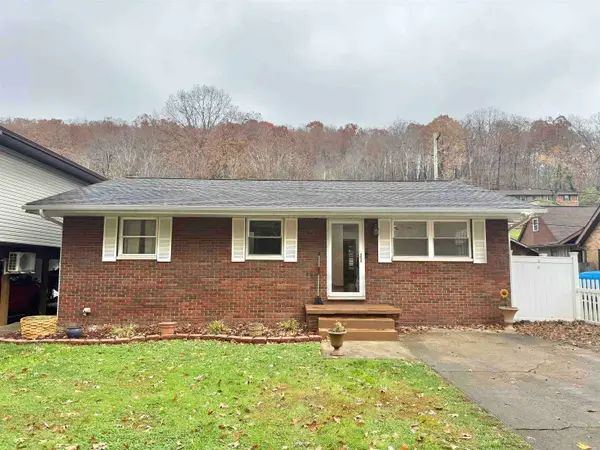 $170,000Active3 beds 2 baths1,680 sq. ft.
$170,000Active3 beds 2 baths1,680 sq. ft.1224 Spring Valley Drive, Huntington, WV 25701
MLS# 182709Listed by: GREAT AMERICAN REALTY - New
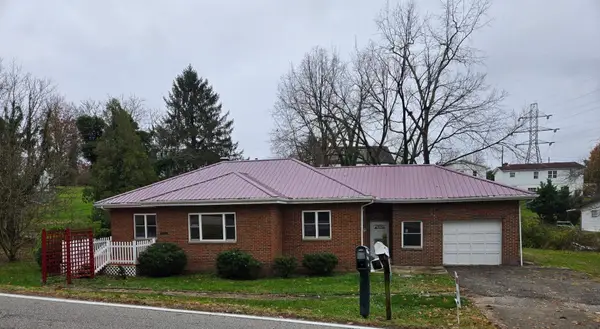 $189,900Active3 beds 1 baths1,266 sq. ft.
$189,900Active3 beds 1 baths1,266 sq. ft.5023 West Pea Ridge Road, Huntington, WV 25705
MLS# 182699Listed by: OLD COLONY REALTORS HUNTINGTON - New
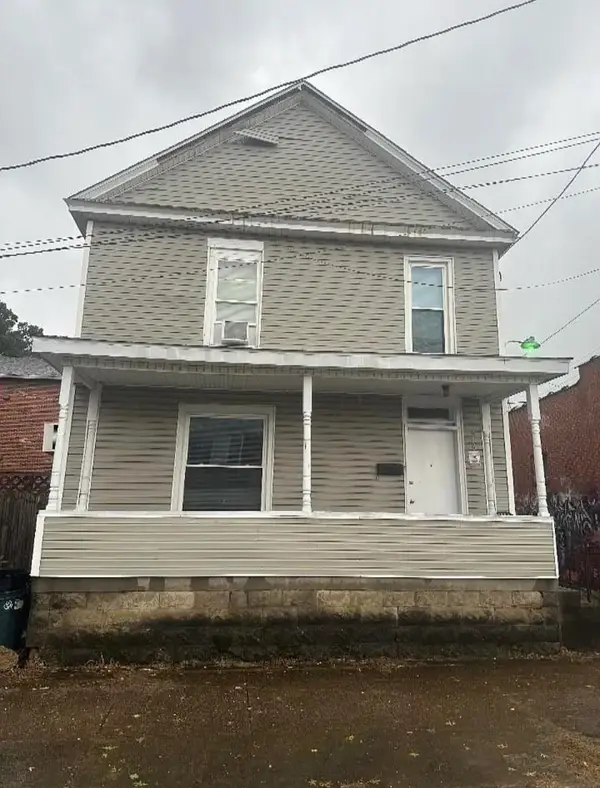 $89,900Active3 beds 2 baths1,056 sq. ft.
$89,900Active3 beds 2 baths1,056 sq. ft.616 John Marshall Drive, Huntington, WV 25703
MLS# 182697Listed by: CENTURY 21 HOMES AND LAND - New
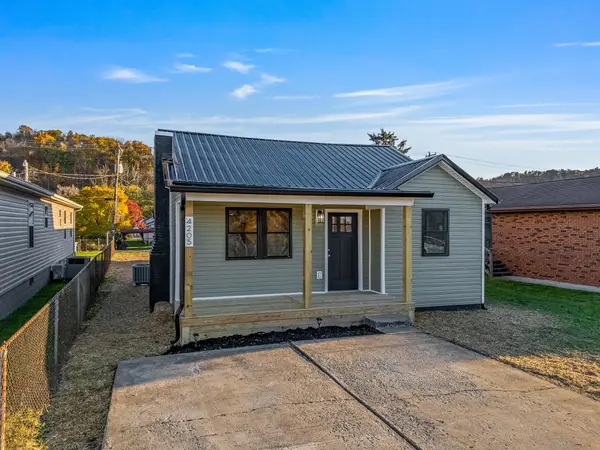 $184,900Active3 beds 2 baths1,561 sq. ft.
$184,900Active3 beds 2 baths1,561 sq. ft.4205 Bradley Road, Huntington, WV 25704
MLS# 182698Listed by: OLD COLONY REALTORS HUNTINGTON
