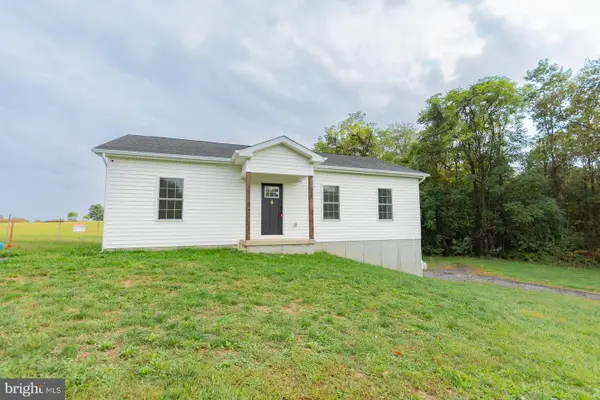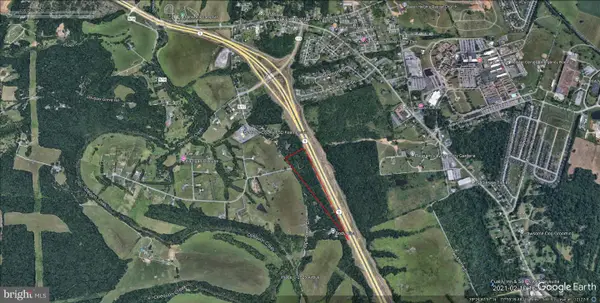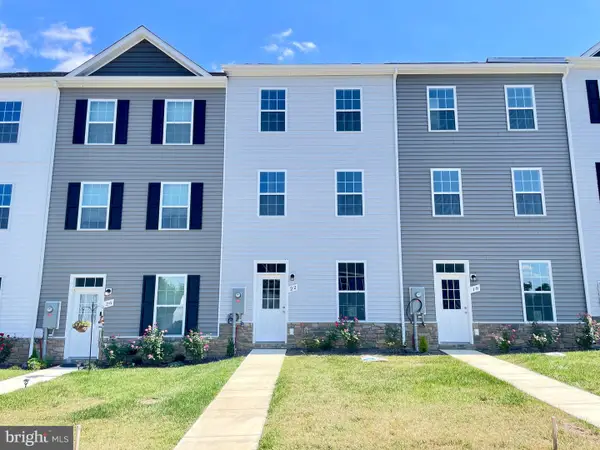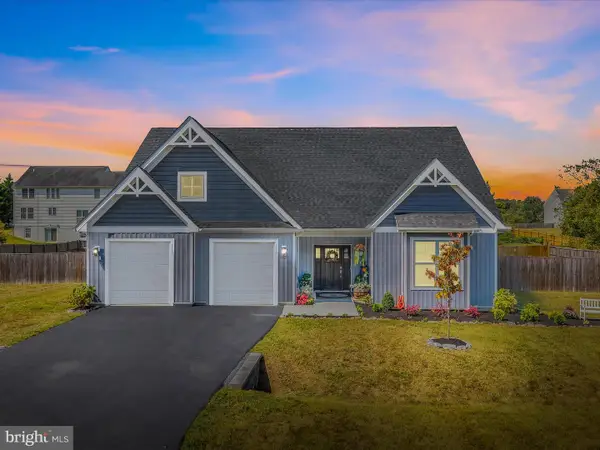21 Presley Ln, Kearneysville, WV 25430
Local realty services provided by:Better Homes and Gardens Real Estate Maturo
21 Presley Ln,Kearneysville, WV 25430
$470,000
- 3 Beds
- 3 Baths
- 1,938 sq. ft.
- Single family
- Active
Listed by:jennifer paige wharton
Office:exp realty
MLS#:WVJF2018148
Source:BRIGHTMLS
Price summary
- Price:$470,000
- Price per sq. ft.:$242.52
About this home
Escape the hustle and bustle and come home to peace, privacy, and room to live the way you’ve always wanted. This beautifully updated split-foyer home sits on over an acre in a private neighborhood with river access—ideal for anyone who wants space to breathe, work, and play without distractions.
Step inside to discover an open floor plan filled with natural sunlight, cathedral ceilings, and gleaming hardwood floors. The eat-in kitchen features stainless steel appliances, a spacious pantry, and plenty of room for everyday meals or entertaining. A brand-new wood-burning stove creates the perfect cozy atmosphere for winter nights.
The main level offers a thoughtful split-bedroom layout with three comfortable bedrooms and two full baths. The primary suite feels like a retreat with new carpet, a soaking tub, separate shower, double sinks, and a walk-in closet.
Downstairs, the newly finished basement expands your living space with a stylish half bath, laundry room, and a spacious movie room fully wired with 7.1 surround sound—plus a fun hidden room that adds a touch of character.
Outside is where this property truly shines. Relax by your very own fully stocked pond, or take advantage of the incredible 28x30 detached garage workshop with 10-foot ceilings—perfect for car enthusiasts, hobbyists, or anyone running a home-based business. Combined with the attached two-car garage, you’ll have more than enough space for vehicles, tools, and projects.
Whether you’re seeking a peaceful weekend escape, a private home office, or simply more room to enjoy life, this property delivers the best of all worlds. Here, the only thing you’ll hear at the end of the day is the quiet you’ve been craving.
Contact an agent
Home facts
- Year built:2006
- Listing ID #:WVJF2018148
- Added:99 day(s) ago
- Updated:October 01, 2025 at 01:44 PM
Rooms and interior
- Bedrooms:3
- Total bathrooms:3
- Full bathrooms:2
- Half bathrooms:1
- Living area:1,938 sq. ft.
Heating and cooling
- Cooling:Central A/C
- Heating:Electric, Heat Pump(s), Wood, Wood Burn Stove
Structure and exterior
- Roof:Architectural Shingle
- Year built:2006
- Building area:1,938 sq. ft.
- Lot area:1.1 Acres
Utilities
- Water:Well
- Sewer:On Site Septic
Finances and disclosures
- Price:$470,000
- Price per sq. ft.:$242.52
- Tax amount:$937 (2022)
New listings near 21 Presley Ln
- New
 $199,000Active2 beds 1 baths1,156 sq. ft.
$199,000Active2 beds 1 baths1,156 sq. ft.14977 Leetown Rd, KEARNEYSVILLE, WV 25430
MLS# WVJF2019902Listed by: CENTURY 21 REDWOOD REALTY - New
 $425,000Active3 beds 3 baths2,034 sq. ft.
$425,000Active3 beds 3 baths2,034 sq. ft.47 South St, KEARNEYSVILLE, WV 25430
MLS# WVJF2019590Listed by: INNOVATION PROPERTIES, LLC - New
 $359,000Active3 beds 2 baths1,176 sq. ft.
$359,000Active3 beds 2 baths1,176 sq. ft.268 Granny Smith Ln, KEARNEYSVILLE, WV 25430
MLS# WVJF2019766Listed by: ERA LIBERTY REALTY - New
 $165,000Active1.86 Acres
$165,000Active1.86 Acres9 Murral Drive, KEARNEYSVILLE, WV 25430
MLS# WVBE2044540Listed by: BURCH REAL ESTATE GROUP, LLC - New
 $404,900Active4 beds 3 baths2,318 sq. ft.
$404,900Active4 beds 3 baths2,318 sq. ft.68 Augustine Ct, KEARNEYSVILLE, WV 25430
MLS# WVBE2044440Listed by: LONG & FOSTER REAL ESTATE, INC. - Coming Soon
 $675,000Coming Soon4 beds 3 baths
$675,000Coming Soon4 beds 3 baths84 Triple Crown Ct, KEARNEYSVILLE, WV 25430
MLS# WVJF2019496Listed by: CENTURY 21 MODERN REALTY RESULTS  $675,000Active3 beds 3 baths2,948 sq. ft.
$675,000Active3 beds 3 baths2,948 sq. ft.808 Our Ln, KEARNEYSVILLE, WV 25430
MLS# WVJF2019358Listed by: COLDWELL BANKER REALTY $400,000Active15.07 Acres
$400,000Active15.07 AcresOpequon Lane, KEARNEYSVILLE, WV 25430
MLS# WVBE2044270Listed by: HENSELL REALTY, CO. $280,000Active3 beds 4 baths1,944 sq. ft.
$280,000Active3 beds 4 baths1,944 sq. ft.93 Snowdrop Ct, KEARNEYSVILLE, WV 25430
MLS# WVJF2019554Listed by: JBG REALTY, INC. $579,990Active3 beds 2 baths2,313 sq. ft.
$579,990Active3 beds 2 baths2,313 sq. ft.111 Moonstone Dr, KEARNEYSVILLE, WV 25430
MLS# WVJF2019482Listed by: PEARSON SMITH REALTY, LLC
