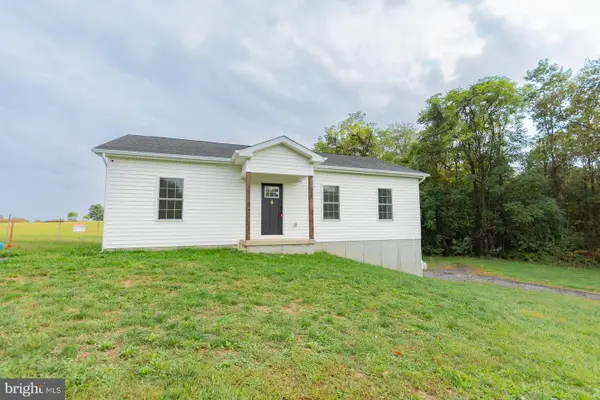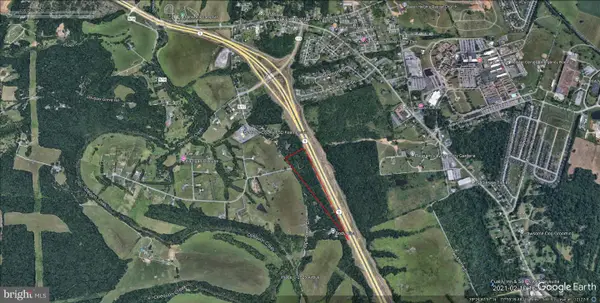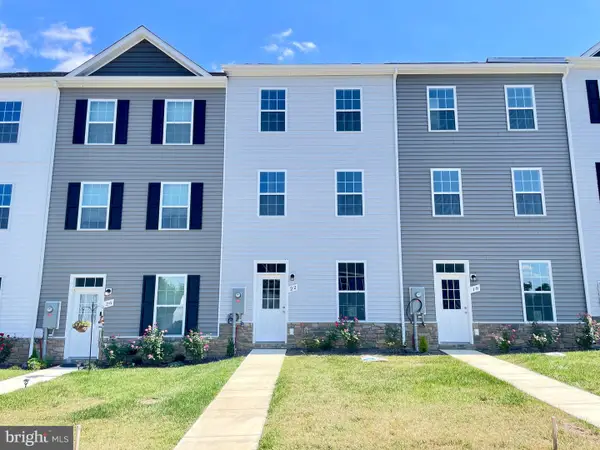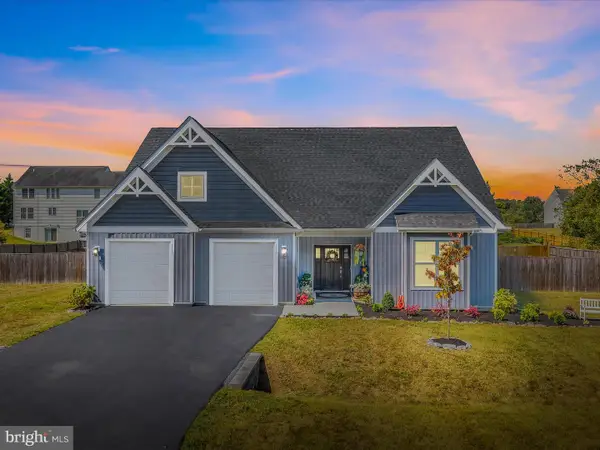2144 Hinton Rd, Kearneysville, WV 25430
Local realty services provided by:Better Homes and Gardens Real Estate Community Realty
2144 Hinton Rd,Kearneysville, WV 25430
$529,999
- 4 Beds
- 3 Baths
- 2,400 sq. ft.
- Single family
- Active
Listed by:brianne mae nisewarner
Office:gain realty
MLS#:WVJF2018404
Source:BRIGHTMLS
Price summary
- Price:$529,999
- Price per sq. ft.:$220.83
About this home
Escape to this 4-bedroom, 2.5-bath home on 1 unrestricted acre in Jefferson County! Surrounded by woods and farmland, this property blends privacy with stunning views. Inside, enjoy an open living area with cathedral ceilings, a panoramic window, and a sleek electric fireplace. The gourmet kitchen boasts black stainless appliances, granite counters, a sunny walk-in pantry, and a huge island perfect for gatherings. A dedicated office, spacious laundry with sink, and tray-ceiling accents add both function and style. Outdoors, relax on the oversized covered porch or take advantage of the brand-new 2-car detached garage. Peace, space, and modern comfort all in one!In addition to the luxury feel, character and practicality this home offers, there's also a dedicated office with built-ins. Laundry is made easier with a large laundry room complete with cabinetry and a soaking sink for added convenience. Whether you're taking in the peaceful sounds of nature, watching the local farm animals (or your own!) or simply enjoying the freedom of unrestricted land, this home is a perfect escape from the everyday!! Schedule your private tour today!!!
Contact an agent
Home facts
- Year built:2025
- Listing ID #:WVJF2018404
- Added:83 day(s) ago
- Updated:October 01, 2025 at 01:44 PM
Rooms and interior
- Bedrooms:4
- Total bathrooms:3
- Full bathrooms:2
- Half bathrooms:1
- Living area:2,400 sq. ft.
Heating and cooling
- Cooling:Central A/C
- Heating:Central, Electric, Heat Pump - Electric BackUp
Structure and exterior
- Roof:Architectural Shingle
- Year built:2025
- Building area:2,400 sq. ft.
- Lot area:1 Acres
Utilities
- Water:Well
- Sewer:On Site Septic
Finances and disclosures
- Price:$529,999
- Price per sq. ft.:$220.83
New listings near 2144 Hinton Rd
- New
 $199,000Active2 beds 1 baths1,156 sq. ft.
$199,000Active2 beds 1 baths1,156 sq. ft.14977 Leetown Rd, KEARNEYSVILLE, WV 25430
MLS# WVJF2019902Listed by: CENTURY 21 REDWOOD REALTY - New
 $425,000Active3 beds 3 baths2,034 sq. ft.
$425,000Active3 beds 3 baths2,034 sq. ft.47 South St, KEARNEYSVILLE, WV 25430
MLS# WVJF2019590Listed by: INNOVATION PROPERTIES, LLC - New
 $359,000Active3 beds 2 baths1,176 sq. ft.
$359,000Active3 beds 2 baths1,176 sq. ft.268 Granny Smith Ln, KEARNEYSVILLE, WV 25430
MLS# WVJF2019766Listed by: ERA LIBERTY REALTY - New
 $165,000Active1.86 Acres
$165,000Active1.86 Acres9 Murral Drive, KEARNEYSVILLE, WV 25430
MLS# WVBE2044540Listed by: BURCH REAL ESTATE GROUP, LLC - New
 $404,900Active4 beds 3 baths2,318 sq. ft.
$404,900Active4 beds 3 baths2,318 sq. ft.68 Augustine Ct, KEARNEYSVILLE, WV 25430
MLS# WVBE2044440Listed by: LONG & FOSTER REAL ESTATE, INC. - Coming Soon
 $675,000Coming Soon4 beds 3 baths
$675,000Coming Soon4 beds 3 baths84 Triple Crown Ct, KEARNEYSVILLE, WV 25430
MLS# WVJF2019496Listed by: CENTURY 21 MODERN REALTY RESULTS  $675,000Active3 beds 3 baths2,948 sq. ft.
$675,000Active3 beds 3 baths2,948 sq. ft.808 Our Ln, KEARNEYSVILLE, WV 25430
MLS# WVJF2019358Listed by: COLDWELL BANKER REALTY $400,000Active15.07 Acres
$400,000Active15.07 AcresOpequon Lane, KEARNEYSVILLE, WV 25430
MLS# WVBE2044270Listed by: HENSELL REALTY, CO. $280,000Active3 beds 4 baths1,944 sq. ft.
$280,000Active3 beds 4 baths1,944 sq. ft.93 Snowdrop Ct, KEARNEYSVILLE, WV 25430
MLS# WVJF2019554Listed by: JBG REALTY, INC. $579,990Active3 beds 2 baths2,313 sq. ft.
$579,990Active3 beds 2 baths2,313 sq. ft.111 Moonstone Dr, KEARNEYSVILLE, WV 25430
MLS# WVJF2019482Listed by: PEARSON SMITH REALTY, LLC
