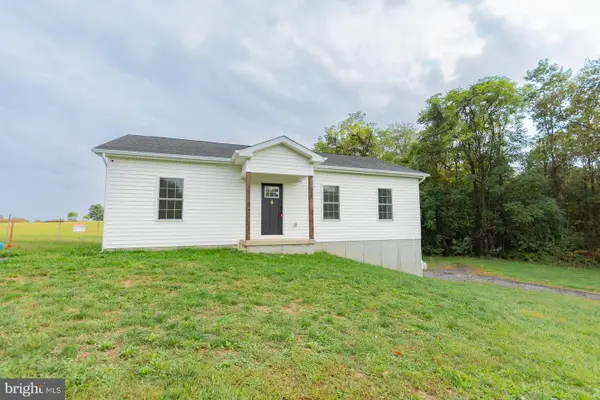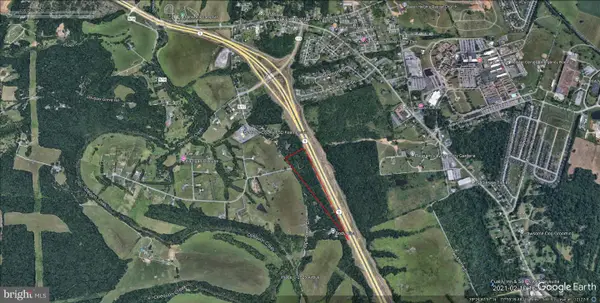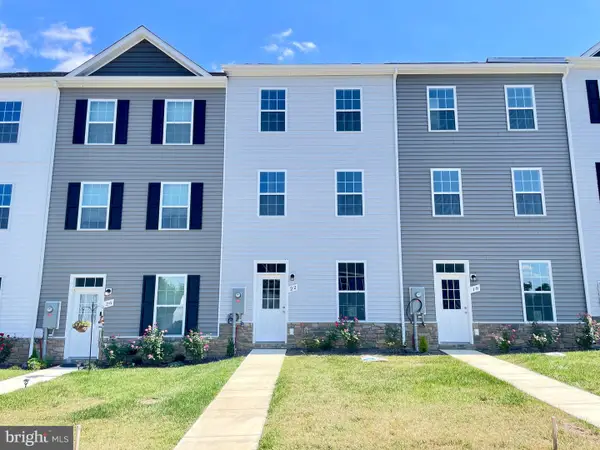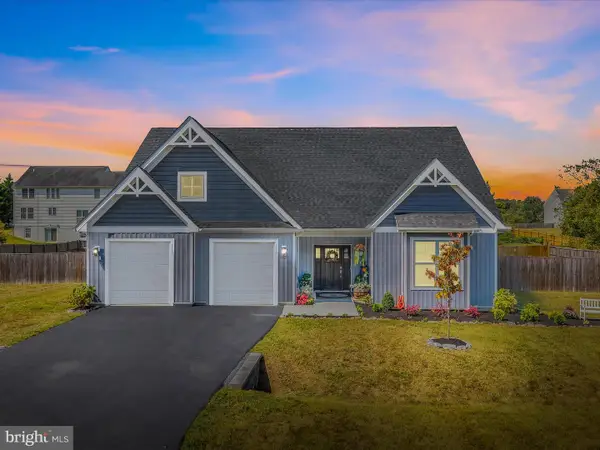62 N Misty Morning Way, Kearneysville, WV 25430
Local realty services provided by:Better Homes and Gardens Real Estate Premier
62 N Misty Morning Way,Kearneysville, WV 25430
$565,000
- 4 Beds
- 3 Baths
- 2,297 sq. ft.
- Single family
- Pending
Listed by:christen hope smith
Office:keller williams realty
MLS#:WVJF2018202
Source:BRIGHTMLS
Price summary
- Price:$565,000
- Price per sq. ft.:$245.97
About this home
Here it is!! Looking for tranquility and that much needed recharge on TWO plus acres!?! Immerse yourself in nature as you are surrounded by mature trees and stillness. This charming home greets you with a front porch ready for your rocking chairs! It boasts four bedrooms and two and a half bathrooms. An oversized two car garage perfect for your vehicle enthusiast and additional storage. Outback, you will find a pool ready for your enjoyment. In addition to these tasteful exterior upgrades, this home features an open kitchen with an extra large eat-in island. Large kitchen pantry with sliding barn doors. Upgraded granite countertops. Upgraded cabinets. Stainless steel appliances. Upstairs, you have four spacious bedrooms. Owner's bedroom has large walk-in closet attached to owner's bathroom. Laundry room WITH washer and dryer are located on upper floor next to owner's bedroom. NO HOA. Commuter Friendly Location.
Contact an agent
Home facts
- Year built:2021
- Listing ID #:WVJF2018202
- Added:74 day(s) ago
- Updated:October 01, 2025 at 07:32 AM
Rooms and interior
- Bedrooms:4
- Total bathrooms:3
- Full bathrooms:2
- Half bathrooms:1
- Living area:2,297 sq. ft.
Heating and cooling
- Cooling:Ceiling Fan(s), Central A/C
- Heating:Electric, Heat Pump(s)
Structure and exterior
- Roof:Shingle
- Year built:2021
- Building area:2,297 sq. ft.
- Lot area:2.24 Acres
Utilities
- Water:Well
- Sewer:On Site Septic
Finances and disclosures
- Price:$565,000
- Price per sq. ft.:$245.97
- Tax amount:$863 (2022)
New listings near 62 N Misty Morning Way
- New
 $199,000Active2 beds 1 baths1,156 sq. ft.
$199,000Active2 beds 1 baths1,156 sq. ft.14977 Leetown Rd, KEARNEYSVILLE, WV 25430
MLS# WVJF2019902Listed by: CENTURY 21 REDWOOD REALTY - New
 $425,000Active3 beds 3 baths2,034 sq. ft.
$425,000Active3 beds 3 baths2,034 sq. ft.47 South St, KEARNEYSVILLE, WV 25430
MLS# WVJF2019590Listed by: INNOVATION PROPERTIES, LLC - New
 $359,000Active3 beds 2 baths1,176 sq. ft.
$359,000Active3 beds 2 baths1,176 sq. ft.268 Granny Smith Ln, KEARNEYSVILLE, WV 25430
MLS# WVJF2019766Listed by: ERA LIBERTY REALTY - New
 $165,000Active1.86 Acres
$165,000Active1.86 Acres9 Murral Drive, KEARNEYSVILLE, WV 25430
MLS# WVBE2044540Listed by: BURCH REAL ESTATE GROUP, LLC - New
 $404,900Active4 beds 3 baths2,318 sq. ft.
$404,900Active4 beds 3 baths2,318 sq. ft.68 Augustine Ct, KEARNEYSVILLE, WV 25430
MLS# WVBE2044440Listed by: LONG & FOSTER REAL ESTATE, INC. - Coming Soon
 $675,000Coming Soon4 beds 3 baths
$675,000Coming Soon4 beds 3 baths84 Triple Crown Ct, KEARNEYSVILLE, WV 25430
MLS# WVJF2019496Listed by: CENTURY 21 MODERN REALTY RESULTS  $675,000Active3 beds 3 baths2,948 sq. ft.
$675,000Active3 beds 3 baths2,948 sq. ft.808 Our Ln, KEARNEYSVILLE, WV 25430
MLS# WVJF2019358Listed by: COLDWELL BANKER REALTY $400,000Active15.07 Acres
$400,000Active15.07 AcresOpequon Lane, KEARNEYSVILLE, WV 25430
MLS# WVBE2044270Listed by: HENSELL REALTY, CO. $280,000Active3 beds 4 baths1,944 sq. ft.
$280,000Active3 beds 4 baths1,944 sq. ft.93 Snowdrop Ct, KEARNEYSVILLE, WV 25430
MLS# WVJF2019554Listed by: JBG REALTY, INC. $579,990Active3 beds 2 baths2,313 sq. ft.
$579,990Active3 beds 2 baths2,313 sq. ft.111 Moonstone Dr, KEARNEYSVILLE, WV 25430
MLS# WVJF2019482Listed by: PEARSON SMITH REALTY, LLC
