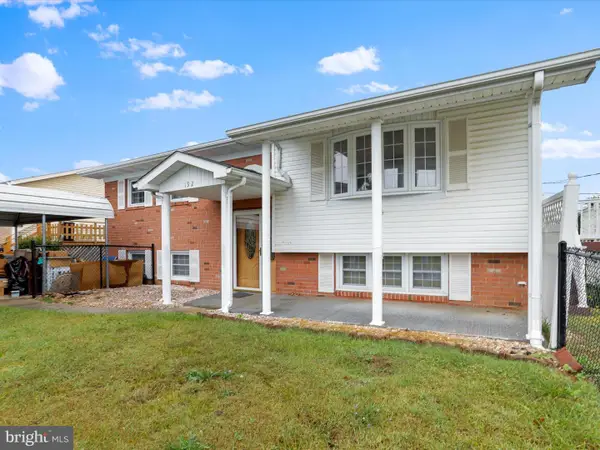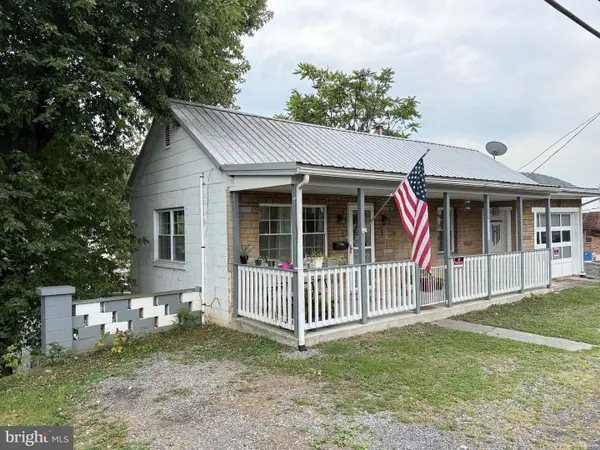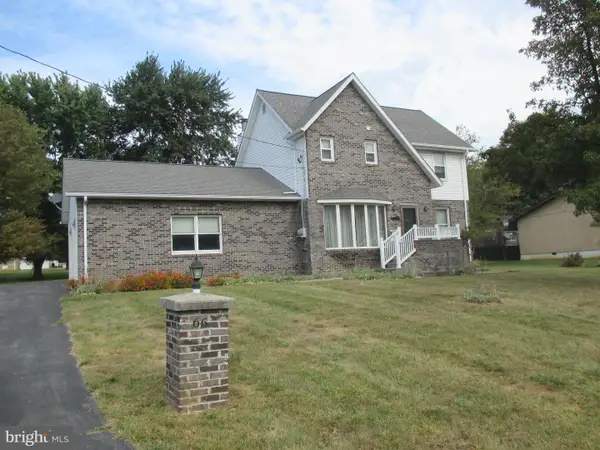301 Harley O Staggers Dr, Keyser, WV 26726
Local realty services provided by:Better Homes and Gardens Real Estate Maturo
301 Harley O Staggers Dr,Keyser, WV 26726
$235,000
- 4 Beds
- 2 Baths
- - sq. ft.
- Single family
- Sold
Listed by:chad m haywood
Office:the mike haywood group
MLS#:WVMI2003262
Source:BRIGHTMLS
Sorry, we are unable to map this address
Price summary
- Price:$235,000
About this home
CHARMING 1½ STORY CAPE COD HOME ON 1.64 ACRES. EXTERIOR OFFERS VNYL SIDING, 35 YEAR SHINGLES, ORIGINAL WINDOWS W STORM WINDOWS, STONE PAVER SIDEWALK, STORM DOOR, ATTRACTIVE LANDSCAPPING, PAVED DRIVEWAY AND 2-CAR GARAGE W AUTO DOOR OPENERS. MAIN FLOOR INCLUDES FOYER W/TEX WALLS & CEILINGS. LARGE LIVING ROOM W BRICK FIREPLACE, COZY COMPACT KITCHEN W APPLIANCES, SEPARATE DINING ROOM W/2 CORNDER HUTCHES & FRENCH DOORS, TV/SITTING ROOM W SLATE TILE FLOOR & FULL BATH. UPPER FLOOR CONSISTS OF (4) BEDROOMS W OAK HARDWOOD FLOORS, FULL BATH W COMMERCIAL CARPETING & DEEP SOAKING TUB. FULL BASEMENT W LAUNDRY AREA (WASHER & DRYER CONVEYS). OTHER AMENITIES: ELECTRIC BB HEAT, RADIATOR HEAT, NEW TRANS FURNACE & AIR CARRIER, CENTRAL AIR, CEILING FAN/LIGHTS, PLENTY OF STORAGE AND MUCH MORE. PLEASE NOTE: SUBJECT PROPERTY IS IN FLOOD PLAIN. ** $5,000 REBATE
Contact an agent
Home facts
- Year built:1937
- Listing ID #:WVMI2003262
- Added:209 day(s) ago
- Updated:September 30, 2025 at 03:39 AM
Rooms and interior
- Bedrooms:4
- Total bathrooms:2
- Full bathrooms:2
Heating and cooling
- Cooling:Central A/C
- Heating:Electric, Hot Water
Structure and exterior
- Roof:Architectural Shingle
- Year built:1937
Utilities
- Water:Public
- Sewer:Public Sewer
Finances and disclosures
- Price:$235,000
- Tax amount:$821 (2022)
New listings near 301 Harley O Staggers Dr
- New
 $184,900Active3 beds 3 baths1,416 sq. ft.
$184,900Active3 beds 3 baths1,416 sq. ft.192 Airport St, KEYSER, WV 26726
MLS# WVMI2003734Listed by: COLDWELL BANKER HOME TOWN REALTY - New
 $84,900Active3 beds 1 baths560 sq. ft.
$84,900Active3 beds 1 baths560 sq. ft.565 Carskadon Rd, KEYSER, WV 26726
MLS# WVMI2003784Listed by: THE MIKE HAYWOOD GROUP - New
 $174,900Active3 beds 1 baths1,092 sq. ft.
$174,900Active3 beds 1 baths1,092 sq. ft.1275 Terri St, KEYSER, WV 26726
MLS# WVMI2003764Listed by: COLDWELL BANKER HOME TOWN REALTY - New
 $199,000Active2 beds 2 baths1,172 sq. ft.
$199,000Active2 beds 2 baths1,172 sq. ft.3440 Upper Patterson Creek Rd, KEYSER, WV 26726
MLS# WVMI2003776Listed by: COLDWELL BANKER HOME TOWN REALTY - New
 $189,900Active3 beds 2 baths1,204 sq. ft.
$189,900Active3 beds 2 baths1,204 sq. ft.407 Inspiration Dr, KEYSER, WV 26726
MLS# WVMI2003750Listed by: COLDWELL BANKER HOME TOWN REALTY  $119,000Active3 beds 1 baths1,040 sq. ft.
$119,000Active3 beds 1 baths1,040 sq. ft.110 Hazelton Dr, KEYSER, WV 26726
MLS# WVMI2003628Listed by: CREEKSIDE REALTY, INC. $301,500Pending3 beds 3 baths2,745 sq. ft.
$301,500Pending3 beds 3 baths2,745 sq. ft.315 Chestnut Hill, KEYSER, WV 26726
MLS# WVMI2003754Listed by: PIONEER RIDGE REALTY $356,000Active3 beds 3 baths1,846 sq. ft.
$356,000Active3 beds 3 baths1,846 sq. ft.1525 Beacon Street, KEYSER, WV 26726
MLS# WVMI2003602Listed by: COLDWELL BANKER HOME TOWN REALTY $268,000Active3 beds 4 baths2,001 sq. ft.
$268,000Active3 beds 4 baths2,001 sq. ft.66 White Willow Ct, KEYSER, WV 26726
MLS# WVMI2003748Listed by: THE AMERICAN REAL ESTATE CO. $278,500Active3 beds 3 baths3,152 sq. ft.
$278,500Active3 beds 3 baths3,152 sq. ft.141 Peach Tree Ln, KEYSER, WV 26726
MLS# WVMI2003746Listed by: THE MIKE HAYWOOD GROUP
