116 TEE Drive, Maidsville, WV 26541
Local realty services provided by:Better Homes and Gardens Real Estate Central
116 TEE Drive,Maidsville, WV 26541
$220,000
- 3 Beds
- 4 Baths
- 1,494 sq. ft.
- Townhouse
- Active
Listed by:christina crabtree
Office:exp realty
MLS#:10161959
Source:WV_NCWV
Price summary
- Price:$220,000
- Price per sq. ft.:$147.26
- Monthly HOA dues:$61
About this home
This end-unit townhouse in The Meadows offers the best of comfort, convenience, and value — all wrapped in a beautiful setting. With 3 bedrooms, 2 full baths, and 2 half baths, this home was designed for everyday living that feels easy, open, and inviting. Step outside to your private deck and take in the outstanding view — the kind of backdrop that makes morning coffee and evening sunsets feel a little more special. The end-unit location adds extra privacy, while the neighborhood itself is known for its friendly feel, charm and convenient location just minutes from the interstate. The Meadows also offers a variety of community amenities that make life here even better! Basketball court, playground, clubhouse, gym, and an outdoor pavilion!! Whether you’re a first-time buyer, downsizing, or simply looking for the right place at the right price, this one checks every box. It’s a home that looks good, feels good, and — best of all — is priced to sell. Buyer to verify all information
Contact an agent
Home facts
- Year built:2016
- Listing ID #:10161959
- Added:2 day(s) ago
- Updated:October 13, 2025 at 02:50 PM
Rooms and interior
- Bedrooms:3
- Total bathrooms:4
- Full bathrooms:2
- Half bathrooms:2
- Living area:1,494 sq. ft.
Heating and cooling
- Cooling:Ceiling Fan(s), Central Air
- Heating:Electric, Heat Pump
Structure and exterior
- Roof:Shingles
- Year built:2016
- Building area:1,494 sq. ft.
Utilities
- Water:City Water
- Sewer:City Sewer
Finances and disclosures
- Price:$220,000
- Price per sq. ft.:$147.26
- Tax amount:$1,004
New listings near 116 TEE Drive
- New
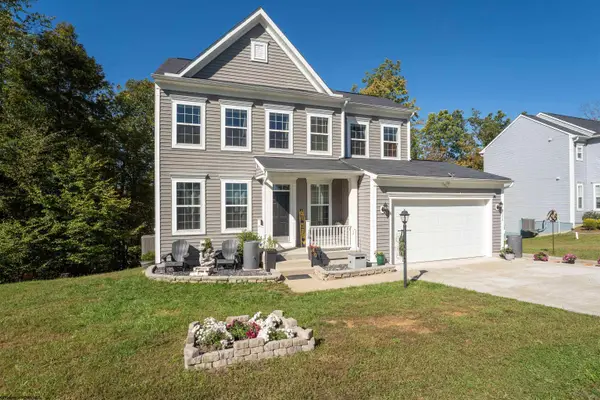 $439,000Active4 beds 3 baths3,118 sq. ft.
$439,000Active4 beds 3 baths3,118 sq. ft.108 Caddie Court, Maidsville, WV 26541
MLS# 10161981Listed by: OLD COLONY, REALTORS - New
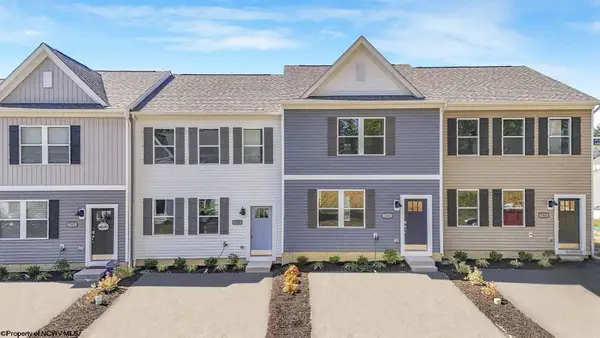 $216,990Active3 beds 3 baths1,431 sq. ft.
$216,990Active3 beds 3 baths1,431 sq. ft.769 Mulligan Court, Maidsville, WV 26541
MLS# 10161890Listed by: DR HORTON REALTY OF WV - New
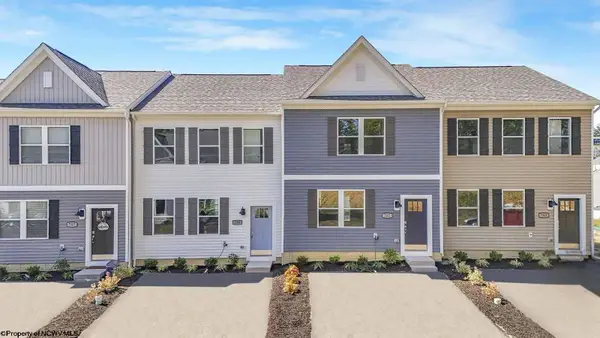 $224,990Active3 beds 3 baths1,431 sq. ft.
$224,990Active3 beds 3 baths1,431 sq. ft.767 Mulligan Court, Maidsville, WV 26541
MLS# 10161888Listed by: DR HORTON REALTY OF WV - New
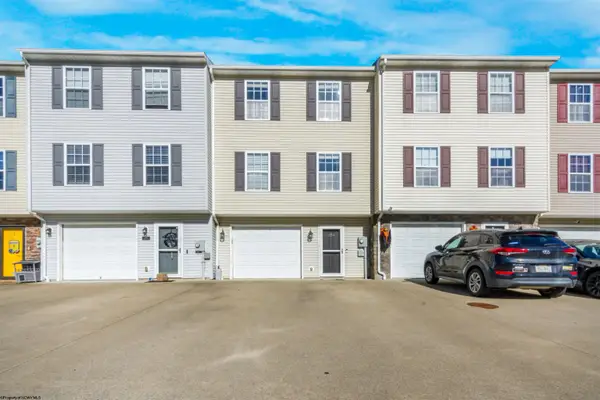 $219,900Active3 beds 2 baths1,290 sq. ft.
$219,900Active3 beds 2 baths1,290 sq. ft.104 Eagle Drive, Maidsville, WV 26541
MLS# 10161879Listed by: SNIDER REALTY GROUP - New
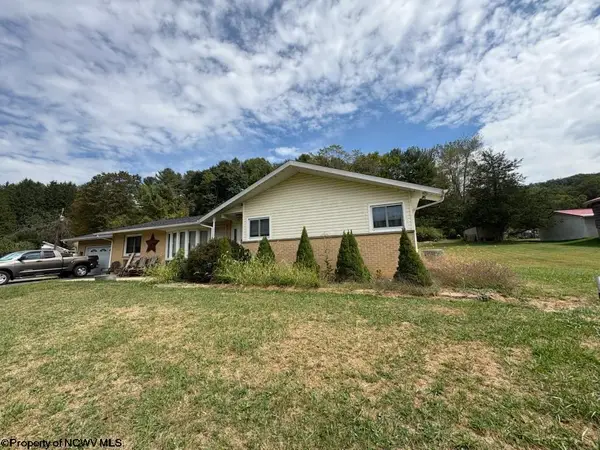 $329,500Active3 beds 3 baths1,650 sq. ft.
$329,500Active3 beds 3 baths1,650 sq. ft.3026 Little Indian Creek Road, Core, WV 26541
MLS# 10161870Listed by: ALLIANCE REALTY  $413,590Active4 beds 4 baths2,384 sq. ft.
$413,590Active4 beds 4 baths2,384 sq. ft.917 Bunker Court, Maidsville, WV 26541
MLS# 10161688Listed by: DR HORTON REALTY OF WV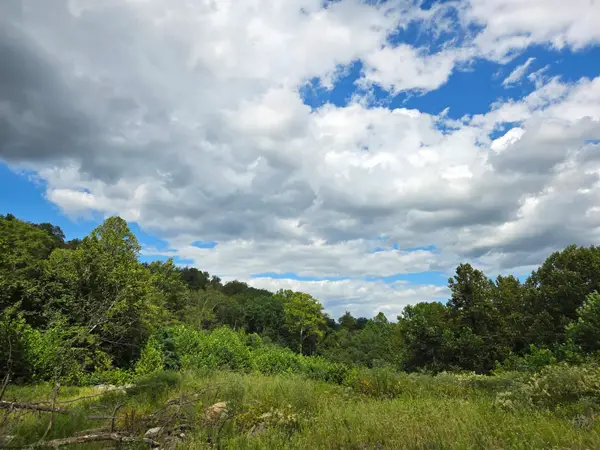 $250,000Active6.21 Acres
$250,000Active6.21 Acres00 Scotts Run, Maidsville, WV 26541
MLS# 10161583Listed by: OLD COLONY, REALTORS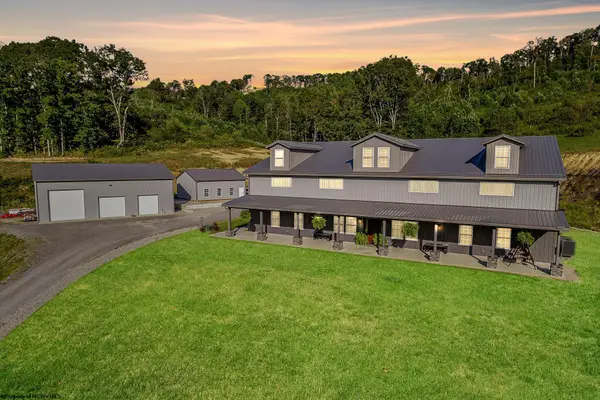 $2,240,000Active5 beds 8 baths6,300 sq. ft.
$2,240,000Active5 beds 8 baths6,300 sq. ft.1208 Hagans Road, Maidsville, WV 26541
MLS# 10161523Listed by: WHITE DIAMOND REALTY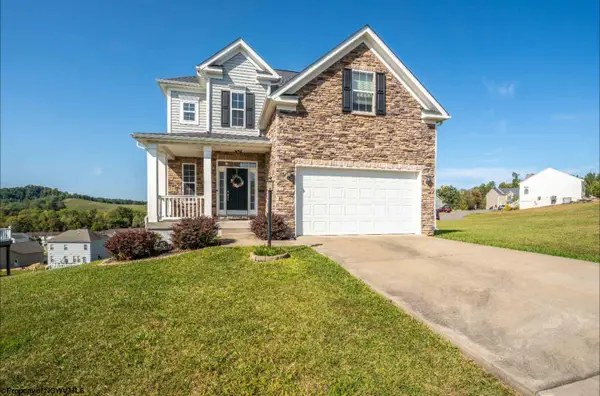 $350,000Active3 beds 3 baths1,724 sq. ft.
$350,000Active3 beds 3 baths1,724 sq. ft.227 Meadow Ponds Lane, Maidsville, WV 26541
MLS# 10161514Listed by: HOWARD HANNA
