1102 Carrie Way, Martinsburg, WV 25401
Local realty services provided by:Better Homes and Gardens Real Estate Reserve
1102 Carrie Way,Martinsburg, WV 25401
$324,900
- 3 Beds
- 2 Baths
- 1,790 sq. ft.
- Single family
- Active
Listed by:thomas tinsley
Office:burch real estate group, llc.
MLS#:WVBE2041732
Source:BRIGHTMLS
Price summary
- Price:$324,900
- Price per sq. ft.:$181.51
About this home
Beautifully Maintained Rancher with Functional Upgrades & Classic Charm!
Welcome to 1102 Carrie Way — a move-in ready rancher that offers timeless appeal and practical living. This 3-bedroom, 2-bath home boasts over 1,790 square feet of finished space, filled with natural light, tasteful updates, and warm details throughout.
Main Level: Step into the inviting living room where hardwood floors, crown molding, custom wainscoting, and a natural gas fireplace create a cozy atmosphere perfect for gatherings. The updated kitchen features white cabinetry, black appliances including a new dishwasher, under-cabinet lighting, and a tile backsplash — all flowing into a bright dining area.
The layout includes a separate laundry room, a walk-in pantry, and an additional storage closet for ultimate convenience. The bonus room at the rear of the home opens to a concrete porch and backyard, ideal for relaxing or entertaining.
Each of the three bedrooms offers generous space, ceiling fans, and ample closet storage. Both full bathrooms have been updated with modern fixtures.
Basement: Partially finished basement includes bonus living area with recessed lighting, a second natural gas fireplace, lots of room for storage and water softener.
Exterior: Include off street parking, two spot in front as well as full driveway, porch, storage shed and well maintained landscape.
Located just minutes from I-81, shopping, dining, and commuter routes, this home blends charm, functionality, and a great location.
Home Inspection Report available, with many repairs made after the inspection. Property being sold as-is.
Contact an agent
Home facts
- Year built:1950
- Listing ID #:WVBE2041732
- Added:88 day(s) ago
- Updated:September 30, 2025 at 01:59 PM
Rooms and interior
- Bedrooms:3
- Total bathrooms:2
- Full bathrooms:2
- Living area:1,790 sq. ft.
Heating and cooling
- Cooling:Window Unit(s)
- Heating:Forced Air, Natural Gas
Structure and exterior
- Roof:Asphalt
- Year built:1950
- Building area:1,790 sq. ft.
- Lot area:0.17 Acres
Utilities
- Water:Public
- Sewer:Public Sewer
Finances and disclosures
- Price:$324,900
- Price per sq. ft.:$181.51
- Tax amount:$946 (2022)
New listings near 1102 Carrie Way
- Coming Soon
 $415,000Coming Soon4 beds 4 baths
$415,000Coming Soon4 beds 4 baths34 Asa Ct, MARTINSBURG, WV 25405
MLS# WVBE2044530Listed by: LONG & FOSTER REAL ESTATE, INC.  $440,000Active5 beds 3 baths2,608 sq. ft.
$440,000Active5 beds 3 baths2,608 sq. ft.132 Sanibel Way, MARTINSBURG, WV 25405
MLS# WVBE2044090Listed by: PEARSON SMITH REALTY, LLC- Coming Soon
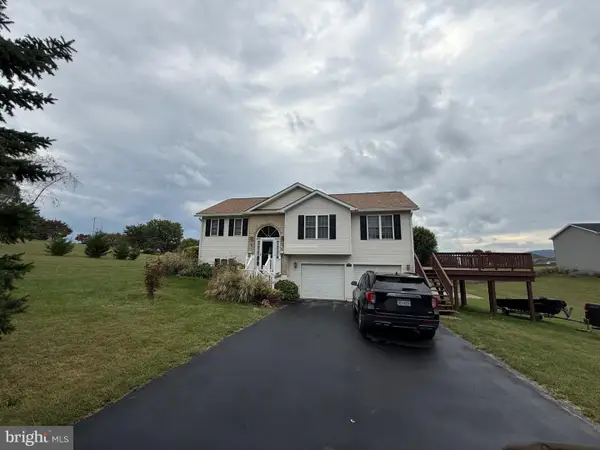 $450,000Coming Soon-- beds -- baths
$450,000Coming Soon-- beds -- baths63 Parron Dr, MARTINSBURG, WV 25403
MLS# WVBE2044608Listed by: SAMSON PROPERTIES - New
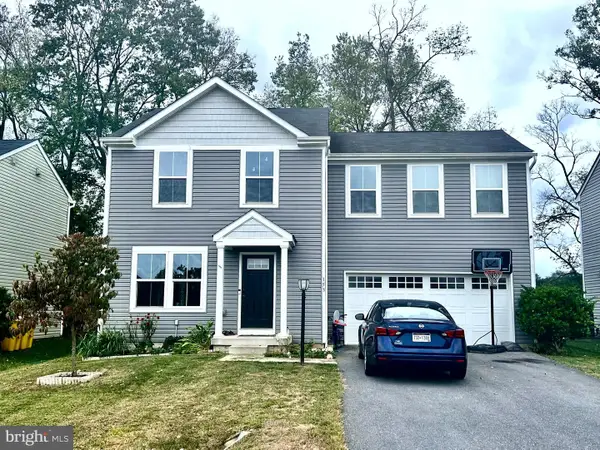 $345,000Active4 beds 3 baths1,680 sq. ft.
$345,000Active4 beds 3 baths1,680 sq. ft.153 Salida Trl, MARTINSBURG, WV 25403
MLS# WVBE2044516Listed by: BURCH REAL ESTATE GROUP, LLC - New
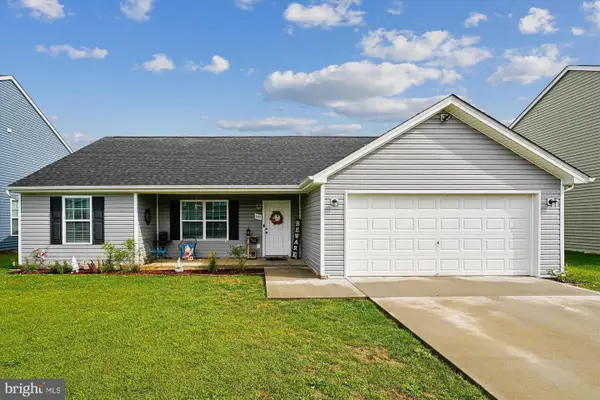 $315,000Active3 beds 2 baths1,312 sq. ft.
$315,000Active3 beds 2 baths1,312 sq. ft.143 Toulouse Ln, MARTINSBURG, WV 25403
MLS# WVBE2044556Listed by: COLDWELL BANKER REALTY - Coming Soon
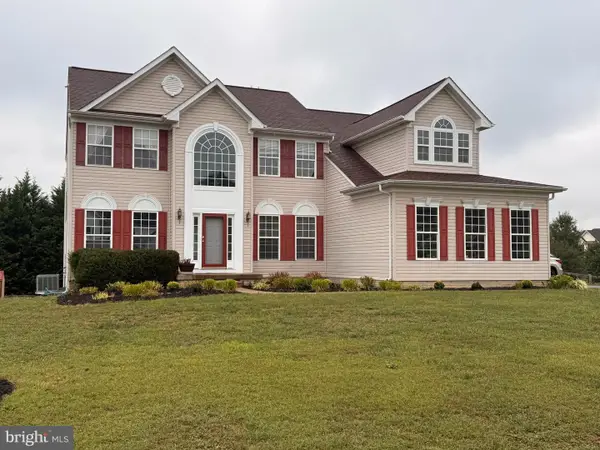 $525,000Coming Soon4 beds 3 baths
$525,000Coming Soon4 beds 3 baths1346 Crushed Apple Dr, MARTINSBURG, WV 25403
MLS# WVBE2044578Listed by: CENTURY 21 MODERN REALTY RESULTS - New
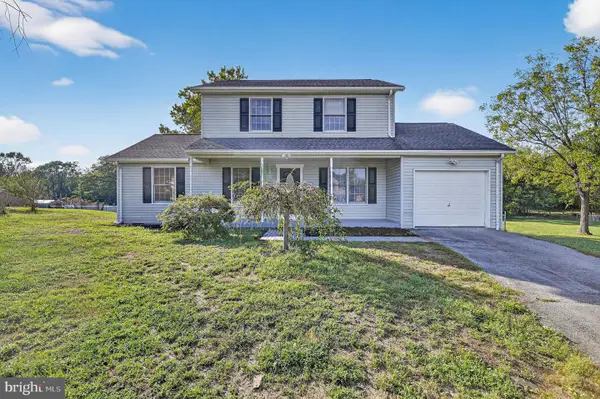 $399,000Active3 beds 3 baths1,620 sq. ft.
$399,000Active3 beds 3 baths1,620 sq. ft.74 Noel Dr, MARTINSBURG, WV 25404
MLS# WVBE2044624Listed by: EXP REALTY, LLC - New
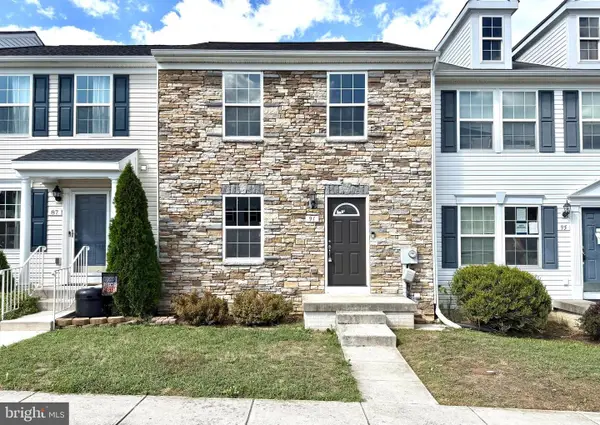 $260,000Active3 beds 4 baths2,600 sq. ft.
$260,000Active3 beds 4 baths2,600 sq. ft.91 Carnegie Links Dr, MARTINSBURG, WV 25405
MLS# WVBE2044640Listed by: FREEDOM REAL ESTATE GROUP, LLC. - New
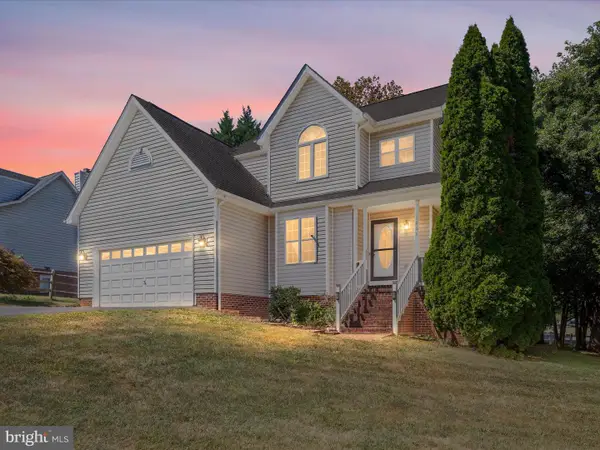 $385,000Active3 beds 3 baths2,567 sq. ft.
$385,000Active3 beds 3 baths2,567 sq. ft.1005 Kilmer Ct, MARTINSBURG, WV 25401
MLS# WVBE2044518Listed by: REALTY FC - New
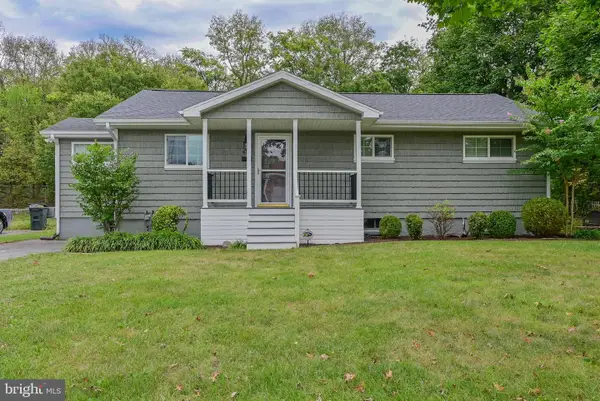 $309,000Active3 beds 2 baths1,824 sq. ft.
$309,000Active3 beds 2 baths1,824 sq. ft.319 Lincoln Dr, MARTINSBURG, WV 25401
MLS# WVBE2044616Listed by: BERKSHIRE HATHAWAY HOMESERVICES HOMESALE REALTY
