63 Parron Dr, Martinsburg, WV 25403
Local realty services provided by:Better Homes and Gardens Real Estate Community Realty
Listed by: sonja n bushue
Office: samson properties
MLS#:WVBE2044608
Source:BRIGHTMLS
Price summary
- Price:$450,000
- Price per sq. ft.:$251.68
About this home
Welcome to 63 Parron Drive, Martinsburg, WV! Nestled in a peaceful valley with beautiful mountain views, this unrestricted 1.15-acre property offers both privacy and freedom. Featuring 3 bedrooms, 2.5 bathrooms, and generous living space, this home combines comfort with functionality. The interior showcases custom kitchen cabinetry, sleek appliances, and multiple inviting living areas. The spacious primary bedroom features an en suite with a jetted soaking tub to melt away the stressors of the day, separate walk in shower, and closet. Step outside from the dining area to enjoy the two-level deck or walk out from the family room to enjoy the fenced-in area that has a concrete patio perfect for entertaining, and even a garden area that is ready for spring planting. An additional concrete pad provides the perfect spot for an additional garage, shed, or RV parking. Recent updates over the last few years include a new architectural roof, 4-ton Trane HVAC system, and refreshed kitchen finishes. Conveniently located just minutes from the local farmers market, Berkeley Medical Center, and I-81, this home offers the ideal balance of country living and commuter convenience. Pride of ownership is evident throughout, this property is ready for its next owners to call it home.
Contact an agent
Home facts
- Year built:2002
- Listing ID #:WVBE2044608
- Added:48 day(s) ago
- Updated:November 15, 2025 at 09:07 AM
Rooms and interior
- Bedrooms:3
- Total bathrooms:3
- Full bathrooms:2
- Half bathrooms:1
- Living area:1,788 sq. ft.
Heating and cooling
- Cooling:Central A/C
- Heating:Electric, Heat Pump - Electric BackUp
Structure and exterior
- Roof:Architectural Shingle
- Year built:2002
- Building area:1,788 sq. ft.
- Lot area:1.15 Acres
Utilities
- Water:Public
- Sewer:On Site Septic
Finances and disclosures
- Price:$450,000
- Price per sq. ft.:$251.68
- Tax amount:$2,170 (2025)
New listings near 63 Parron Dr
- Coming Soon
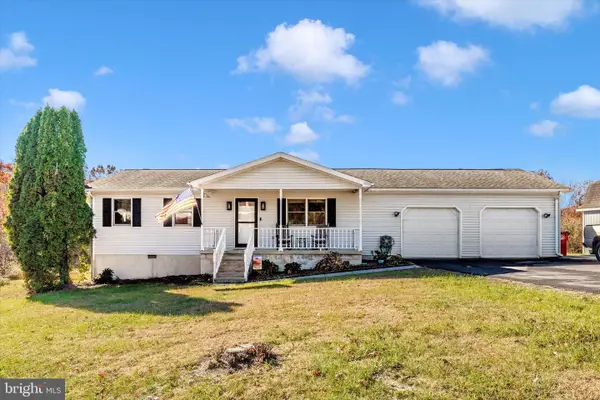 $310,000Coming Soon3 beds 1 baths
$310,000Coming Soon3 beds 1 baths292 Bridget Rd, MARTINSBURG, WV 25404
MLS# WVBE2045402Listed by: RE/MAX RESULTS - Open Sat, 1 to 3pmNew
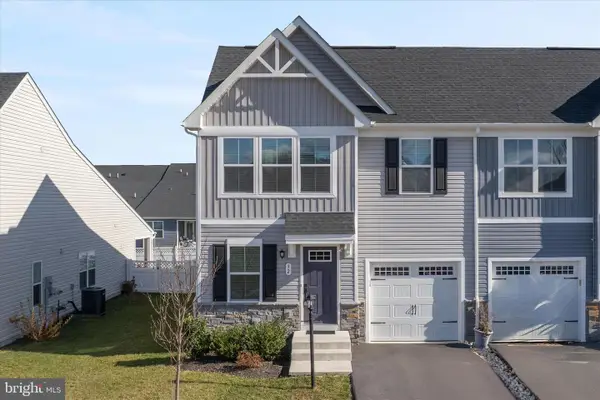 $310,000Active3 beds 3 baths1,607 sq. ft.
$310,000Active3 beds 3 baths1,607 sq. ft.32 Goudhurst St, MARTINSBURG, WV 25405
MLS# WVBE2045616Listed by: DANDRIDGE REALTY GROUP, LLC - Coming Soon
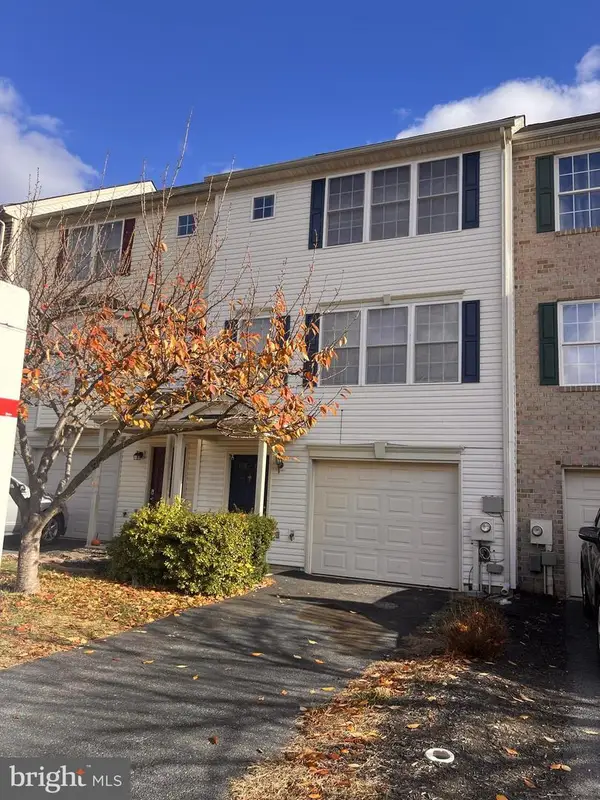 $255,000Coming Soon3 beds 3 baths
$255,000Coming Soon3 beds 3 baths52 Teague Ln, MARTINSBURG, WV 25404
MLS# WVBE2045774Listed by: CHARIS REALTY GROUP - Coming Soon
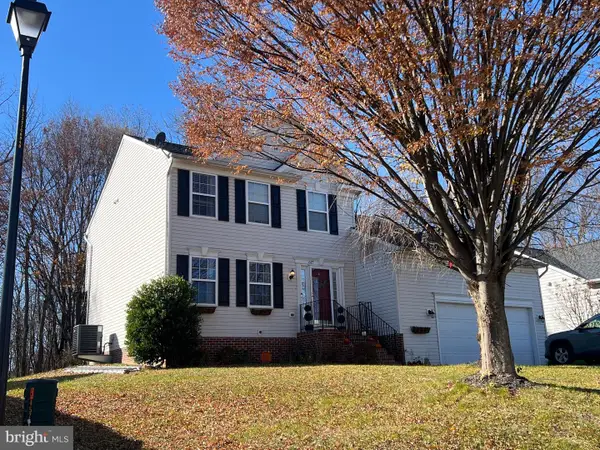 $365,000Coming Soon3 beds 3 baths
$365,000Coming Soon3 beds 3 baths617 Talisman Dr, MARTINSBURG, WV 25403
MLS# WVBE2045798Listed by: PATH REALTY - New
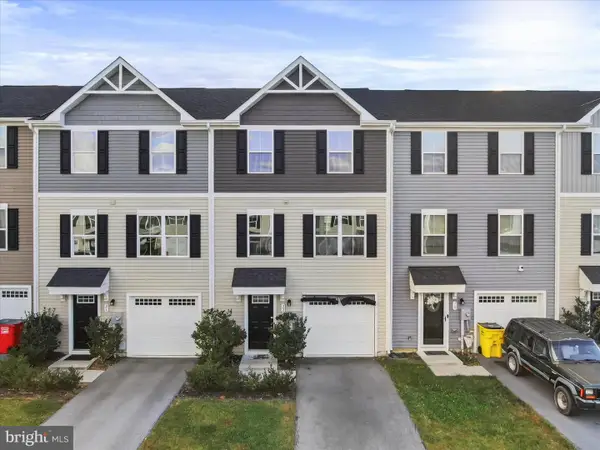 $259,000Active3 beds 3 baths1,535 sq. ft.
$259,000Active3 beds 3 baths1,535 sq. ft.22 Snickers Ct, MARTINSBURG, WV 25403
MLS# WVBE2045820Listed by: MACKINTOSH , INC. - New
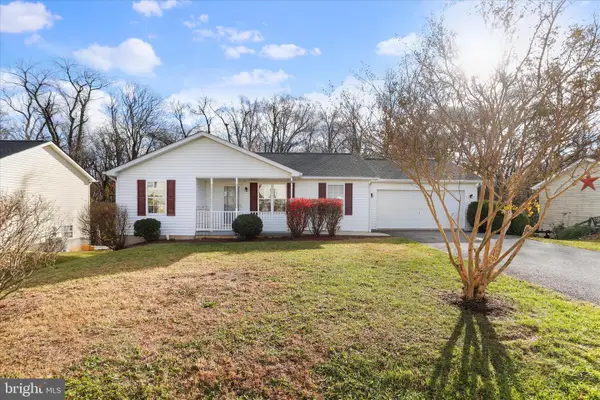 $349,900Active3 beds 3 baths2,119 sq. ft.
$349,900Active3 beds 3 baths2,119 sq. ft.171 Jetta Cir, MARTINSBURG, WV 25403
MLS# WVBE2045836Listed by: POTOMAC VALLEY PROPERTIES, INC. - New
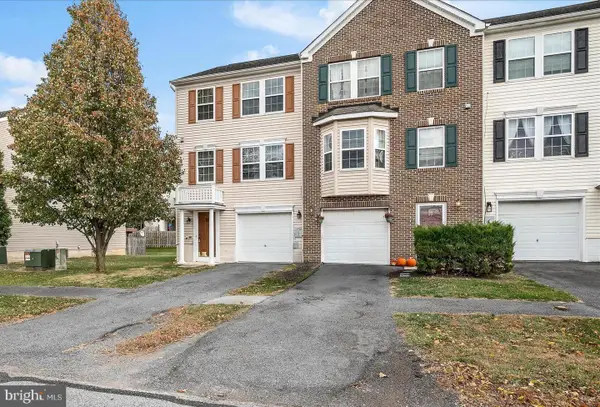 $265,000Active3 beds 4 baths2,260 sq. ft.
$265,000Active3 beds 4 baths2,260 sq. ft.97 Brentwood St, MARTINSBURG, WV 25404
MLS# WVBE2045844Listed by: DANDRIDGE REALTY GROUP, LLC - Open Sat, 1 to 3pmNew
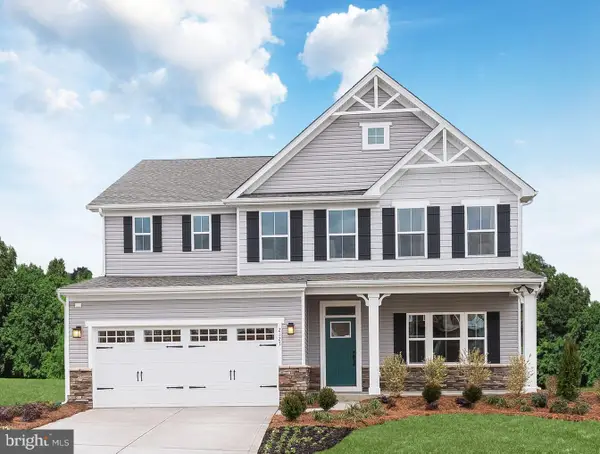 $424,990Active4 beds 3 baths3,010 sq. ft.
$424,990Active4 beds 3 baths3,010 sq. ft.1613 Puebla Dr, MARTINSBURG, WV 25403
MLS# WVBE2045910Listed by: NVR, INC. - Open Sat, 1 to 3pmNew
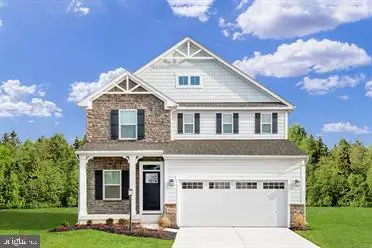 $354,990Active4 beds 3 baths1,823 sq. ft.
$354,990Active4 beds 3 baths1,823 sq. ft.2013 Caracas Blvd, MARTINSBURG, WV 25403
MLS# WVBE2045914Listed by: NVR, INC. - Open Sat, 1 to 3pmNew
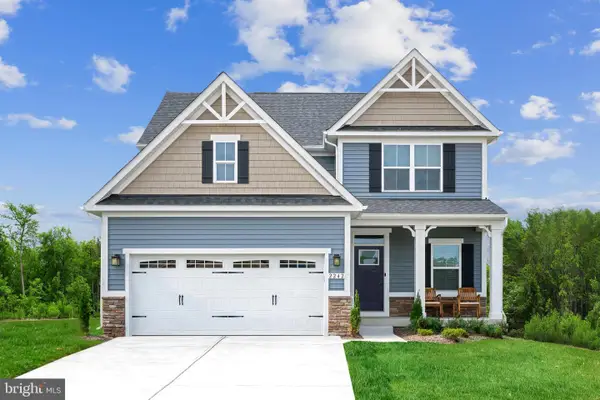 $374,990Active4 beds 3 baths2,114 sq. ft.
$374,990Active4 beds 3 baths2,114 sq. ft.1113 Santiago Cir, MARTINSBURG, WV 25403
MLS# WVBE2045916Listed by: NVR, INC.
