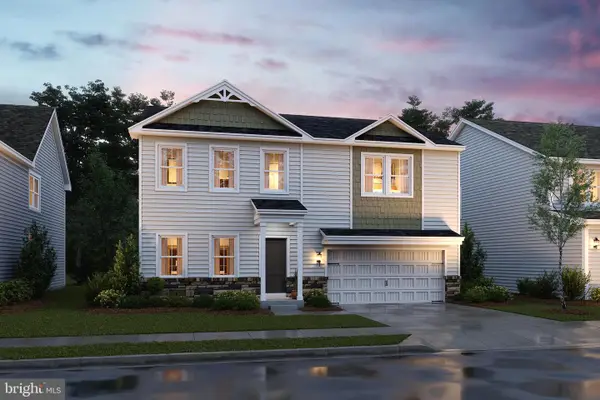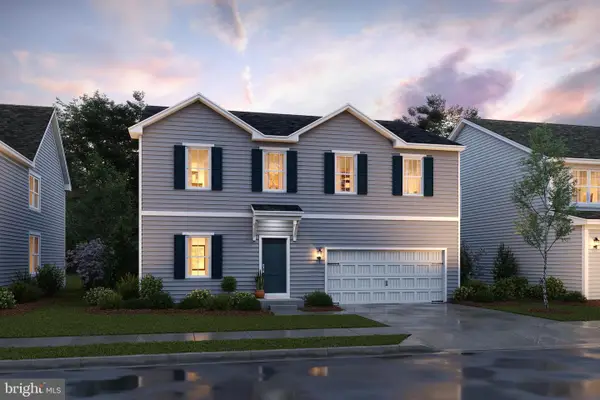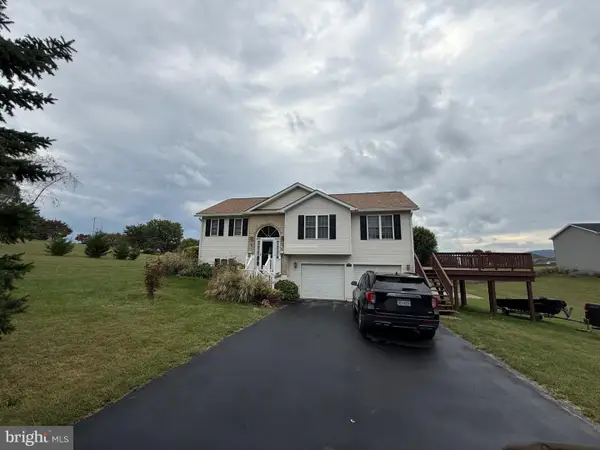113 Darden Ct W, Martinsburg, WV 25403
Local realty services provided by:Better Homes and Gardens Real Estate Valley Partners
Listed by:amy h. sikora
Office:weichert, realtors
MLS#:WVBE2037684
Source:BRIGHTMLS
Price summary
- Price:$389,000
- Price per sq. ft.:$212.57
- Monthly HOA dues:$94
About this home
Opportunity to assume FHA loan at below 4%!! Only 3 years young, why wait for new build?! Welcome to this stunning craftsman-style home in sought-after Martinsburg Station. From the moment you arrive, the inviting front porch welcomes you, offering the perfect spot to sip your morning coffee, watch the world go by, or unwind after a long day. Step inside to find a home filled with natural light and warmth, where an open floor plan creates an effortless flow between living spaces. At the heart of the home, the beautifully designed kitchen boasts a spacious island, gleaming quartz countertops, and stainless steel appliances, making it the perfect space for cooking, gathering, and sharing laughter over meals. Luxury plank floors grace the main level, seamlessly connecting the living, dining, and kitchen areas. Step outside to your partially fenced yard, where a deck awaits—ideal for summer barbecues, quiet mornings with coffee, or evenings under the stars with family and friends. Upstairs, the primary suite is a true retreat, offering a walk-in closet and an en-suite bath designed for relaxation. Three additional bedrooms and a full hall bath provide ample space for loved ones, while the convenient bedroom-level laundry makes everyday life just a little easier. The unfinished basement is a blank canvas waiting for your vision—with a bathroom rough-in, space for a future wet bar, and walkout access to the backyard, the possibilities are endless. Perfectly situated near amenities, shopping, dining, and major commuter routes, this home offers both convenience and community. Come see it for yourself—and fall in love. Welcome home.
Contact an agent
Home facts
- Year built:2022
- Listing ID #:WVBE2037684
- Added:218 day(s) ago
- Updated:October 01, 2025 at 07:32 AM
Rooms and interior
- Bedrooms:4
- Total bathrooms:3
- Full bathrooms:2
- Half bathrooms:1
- Living area:1,830 sq. ft.
Heating and cooling
- Cooling:Central A/C
- Heating:Electric, Heat Pump(s)
Structure and exterior
- Roof:Architectural Shingle
- Year built:2022
- Building area:1,830 sq. ft.
- Lot area:0.2 Acres
Schools
- High school:MARTINSBURG
Utilities
- Water:Public
- Sewer:Public Septic, Public Sewer
Finances and disclosures
- Price:$389,000
- Price per sq. ft.:$212.57
- Tax amount:$2,660 (2024)
New listings near 113 Darden Ct W
- New
 $249,900Active3 beds 1 baths1,056 sq. ft.
$249,900Active3 beds 1 baths1,056 sq. ft.47 Zeiler Dr, MARTINSBURG, WV 25404
MLS# WVBE2044564Listed by: KELLER WILLIAMS REALTY CENTRE - New
 $120,000Active3 beds 1 baths1,646 sq. ft.
$120,000Active3 beds 1 baths1,646 sq. ft.823 E Moler Ave, MARTINSBURG, WV 25404
MLS# WVBE2044698Listed by: TOUCHSTONE REALTY, LLC  $425,715Active5 beds 3 baths2,486 sq. ft.
$425,715Active5 beds 3 baths2,486 sq. ft.235 Valor Lane, MARTINSBURG, WV 25405
MLS# WVBE2042212Listed by: LEADING EDGE PROPERTIES LLC $433,618Active5 beds 4 baths3,132 sq. ft.
$433,618Active5 beds 4 baths3,132 sq. ft.249 Valor Lane, MARTINSBURG, WV 25405
MLS# WVBE2042216Listed by: LEADING EDGE PROPERTIES LLC $379,425Pending4 beds 3 baths2,214 sq. ft.
$379,425Pending4 beds 3 baths2,214 sq. ft.Homesite 622 Fontana Cir, MARTINSBURG, WV 25403
MLS# WVBE2044692Listed by: DRB GROUP REALTY, LLC- Coming Soon
 $389,900Coming Soon4 beds 3 baths
$389,900Coming Soon4 beds 3 baths0 N Western Ave, MARTINSBURG, WV 25404
MLS# WVBE2044680Listed by: BRAWNER & ASSOCIATES - Coming Soon
 $879,900Coming Soon4 beds 3 baths
$879,900Coming Soon4 beds 3 baths368 Elegant Dr, MARTINSBURG, WV 25403
MLS# WVBE2044682Listed by: HENSELL REALTY, CO. - New
 $415,000Active4 beds 4 baths3,224 sq. ft.
$415,000Active4 beds 4 baths3,224 sq. ft.34 Asa Ct, MARTINSBURG, WV 25405
MLS# WVBE2044530Listed by: LONG & FOSTER REAL ESTATE, INC.  $440,000Active5 beds 3 baths2,608 sq. ft.
$440,000Active5 beds 3 baths2,608 sq. ft.132 Sanibel Way, MARTINSBURG, WV 25405
MLS# WVBE2044090Listed by: PEARSON SMITH REALTY, LLC- Coming Soon
 $450,000Coming Soon-- beds -- baths
$450,000Coming Soon-- beds -- baths63 Parron Dr, MARTINSBURG, WV 25403
MLS# WVBE2044608Listed by: SAMSON PROPERTIES
