115 Rhea Dr, Martinsburg, WV 25403
Local realty services provided by:Better Homes and Gardens Real Estate Murphy & Co.
Listed by:tracey b. scott
Office:path realty
MLS#:WVBE2041210
Source:BRIGHTMLS
Price summary
- Price:$275,000
- Price per sq. ft.:$171.88
- Monthly HOA dues:$41
About this home
BACK TO ACTIVE- THIS STUNNING END-UNIT TOWNHOME IS YOURS FOR THE TAKING!! Come Home to 115 Rhea Drive at the Lakes at Martinsburg. This pristine 3-bedroom, 2.5-bath end-unit townhome offers over 1600 square feet of thoughtfully designed living space with tasteful upgrades throughout.
Walk through your front door to be greeted by a lovely entryway with access to your single car garage. Walk through to the versatile finished bonus room—perfect for a home office, gym, playroom, or hobby space. A spacious storage/ pantry style closet and utility closet are also available on the entry-level. Back door access from the fenced backyard gives access to the private landscaped patio.
Upstairs, the open-concept main level is ideal for everyday living and entertaining. The open kitchen features rich cabinetry, granite countertops, stunning luxury vinyl plank stainless steel appliances and a gas range—all flowing into a bright and airy family room. A dedicated dining area walks out to a stunning composite deck with contemporary vinyl railing, offering the perfect perch for outdoor dining or evening relaxation. A convenient powder room rounds out this level.
Follow the upgraded LVP boxed stairs to retreat to the generously sized primary suite complete with a walk-in closet and private full bath. Two additional bedrooms and a full tub shower bath in the main hallway provide plenty of space for family or guests. The upper-level laundry area includes a washer and dryer for added convenience.
Your new neighborhood amenities include a covered pavilion, dog park, and playground—all just minutes from I-81 and close to shopping, dining, medical services, and schools.
Don't wait, schedule your showing today!
Contact an agent
Home facts
- Year built:2020
- Listing ID #:WVBE2041210
- Added:79 day(s) ago
- Updated:September 30, 2025 at 01:47 PM
Rooms and interior
- Bedrooms:3
- Total bathrooms:3
- Full bathrooms:2
- Half bathrooms:1
- Living area:1,600 sq. ft.
Heating and cooling
- Cooling:Heat Pump(s), Programmable Thermostat
- Heating:Electric, Heat Pump(s), Natural Gas
Structure and exterior
- Roof:Shingle
- Year built:2020
- Building area:1,600 sq. ft.
Utilities
- Water:Public
- Sewer:Public Septic
Finances and disclosures
- Price:$275,000
- Price per sq. ft.:$171.88
- Tax amount:$1,304 (2022)
New listings near 115 Rhea Dr
- Coming Soon
 $415,000Coming Soon4 beds 4 baths
$415,000Coming Soon4 beds 4 baths34 Asa Ct, MARTINSBURG, WV 25405
MLS# WVBE2044530Listed by: LONG & FOSTER REAL ESTATE, INC.  $440,000Active5 beds 3 baths2,608 sq. ft.
$440,000Active5 beds 3 baths2,608 sq. ft.132 Sanibel Way, MARTINSBURG, WV 25405
MLS# WVBE2044090Listed by: PEARSON SMITH REALTY, LLC- Coming Soon
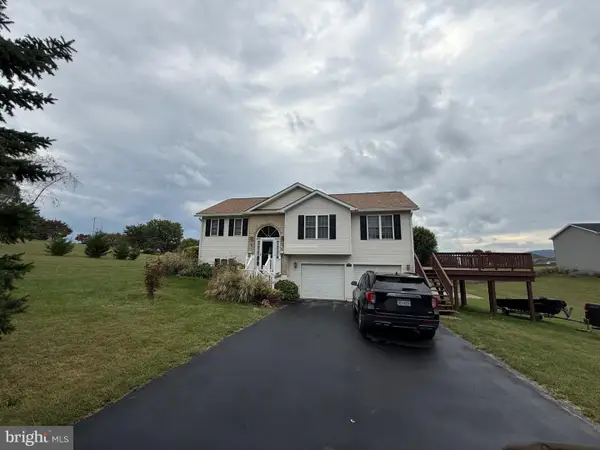 $450,000Coming Soon-- beds -- baths
$450,000Coming Soon-- beds -- baths63 Parron Dr, MARTINSBURG, WV 25403
MLS# WVBE2044608Listed by: SAMSON PROPERTIES - New
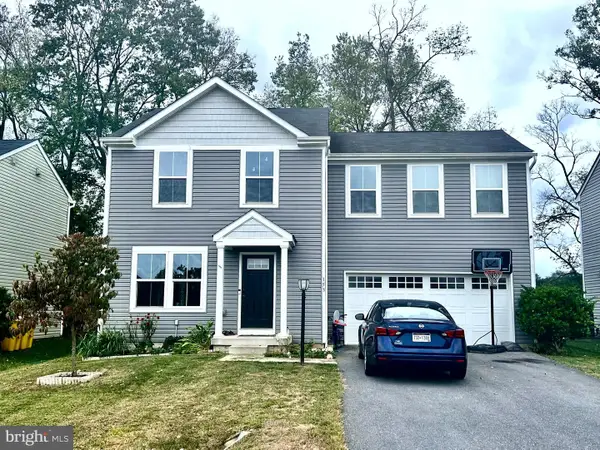 $345,000Active4 beds 3 baths1,680 sq. ft.
$345,000Active4 beds 3 baths1,680 sq. ft.153 Salida Trl, MARTINSBURG, WV 25403
MLS# WVBE2044516Listed by: BURCH REAL ESTATE GROUP, LLC - New
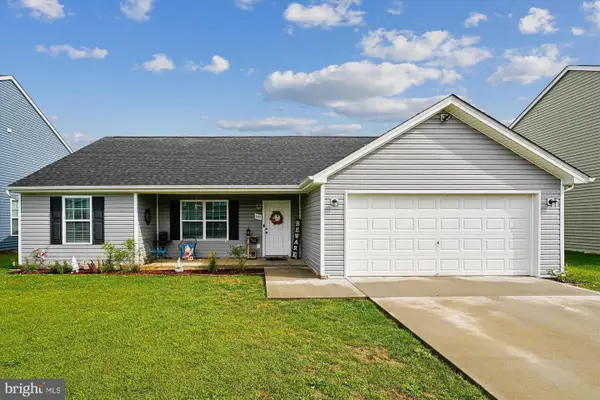 $315,000Active3 beds 2 baths1,312 sq. ft.
$315,000Active3 beds 2 baths1,312 sq. ft.143 Toulouse Ln, MARTINSBURG, WV 25403
MLS# WVBE2044556Listed by: COLDWELL BANKER REALTY - Coming Soon
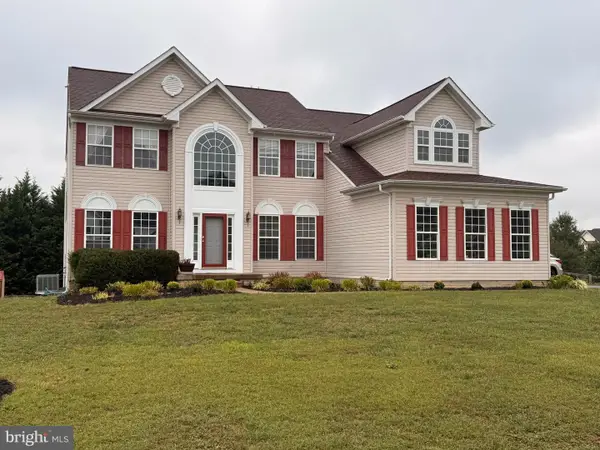 $525,000Coming Soon4 beds 3 baths
$525,000Coming Soon4 beds 3 baths1346 Crushed Apple Dr, MARTINSBURG, WV 25403
MLS# WVBE2044578Listed by: CENTURY 21 MODERN REALTY RESULTS - New
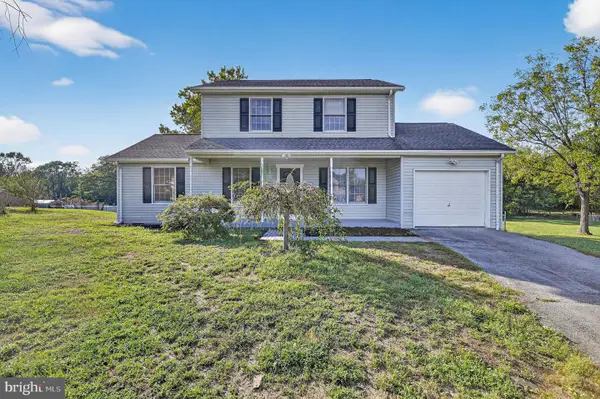 $399,000Active3 beds 3 baths1,620 sq. ft.
$399,000Active3 beds 3 baths1,620 sq. ft.74 Noel Dr, MARTINSBURG, WV 25404
MLS# WVBE2044624Listed by: EXP REALTY, LLC - New
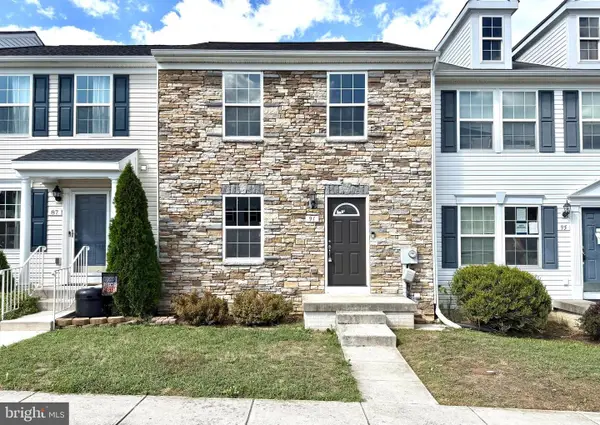 $260,000Active3 beds 4 baths2,600 sq. ft.
$260,000Active3 beds 4 baths2,600 sq. ft.91 Carnegie Links Dr, MARTINSBURG, WV 25405
MLS# WVBE2044640Listed by: FREEDOM REAL ESTATE GROUP, LLC. - New
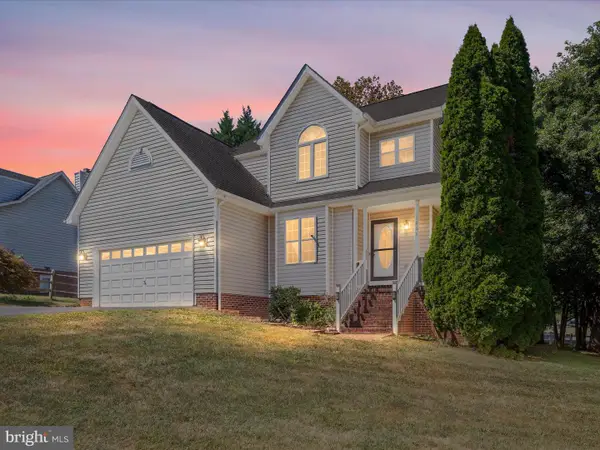 $385,000Active3 beds 3 baths2,567 sq. ft.
$385,000Active3 beds 3 baths2,567 sq. ft.1005 Kilmer Ct, MARTINSBURG, WV 25401
MLS# WVBE2044518Listed by: REALTY FC - New
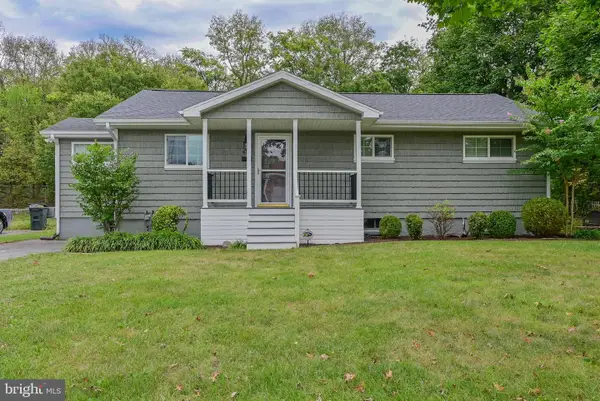 $309,000Active3 beds 2 baths1,824 sq. ft.
$309,000Active3 beds 2 baths1,824 sq. ft.319 Lincoln Dr, MARTINSBURG, WV 25401
MLS# WVBE2044616Listed by: BERKSHIRE HATHAWAY HOMESERVICES HOMESALE REALTY
