137 Mercury Ct, Martinsburg, WV 25404
Local realty services provided by:Better Homes and Gardens Real Estate Valley Partners
137 Mercury Ct,Martinsburg, WV 25404
$325,000
- 4 Beds
- 2 Baths
- 2,742 sq. ft.
- Single family
- Active
Listed by:rachel michelle pate
Office:burch real estate group, llc.
MLS#:WVBE2043894
Source:BRIGHTMLS
Price summary
- Price:$325,000
- Price per sq. ft.:$118.53
- Monthly HOA dues:$26.67
About this home
Seller is offering $10,000 to go towards finishing the basement remodel!
This beautifully updated home features 4 bedrooms, 2 full bathrooms, and a versatile floor plan with room to grow. The upper level includes a private master suite, two large secondary bedrooms, and a stylish, updated kitchen with ample space for cooking and entertaining. The dining area features a built-in bench and accent wall, opening to a bright living room with vaulted ceilings and abundant natural light.
Downstairs offers a 4th bedroom with a massive walk-in closet, a large laundry/utility room, and an additional space that could be finished into a 5th bedroom, office, or flex space—plus a partially finished bathroom for easy expansion.
Solar panels provide the home’s electricity year-round, offering significant energy savings. Outside, enjoy a large deck, fenced backyard, and a private pool with a new liner (2025). Two sheds provide additional outdoor storage.
Plenty of space, charm, and potential—schedule your private showing today!
Contact an agent
Home facts
- Year built:1999
- Listing ID #:WVBE2043894
- Added:53 day(s) ago
- Updated:October 25, 2025 at 02:00 PM
Rooms and interior
- Bedrooms:4
- Total bathrooms:2
- Full bathrooms:2
- Living area:2,742 sq. ft.
Heating and cooling
- Cooling:Central A/C
- Heating:Central, Electric
Structure and exterior
- Roof:Shingle
- Year built:1999
- Building area:2,742 sq. ft.
- Lot area:0.28 Acres
Utilities
- Water:Public
- Sewer:Public Sewer
Finances and disclosures
- Price:$325,000
- Price per sq. ft.:$118.53
- Tax amount:$1,879 (2025)
New listings near 137 Mercury Ct
- Coming Soon
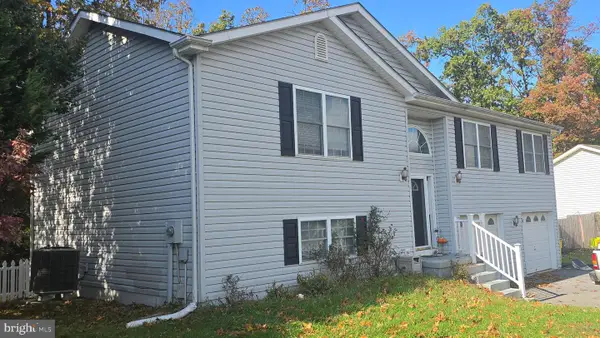 $365,000Coming Soon4 beds 3 baths
$365,000Coming Soon4 beds 3 baths66 Constitution Blvd, MARTINSBURG, WV 25405
MLS# WVBE2045362Listed by: LONG & FOSTER REAL ESTATE, INC. - Coming Soon
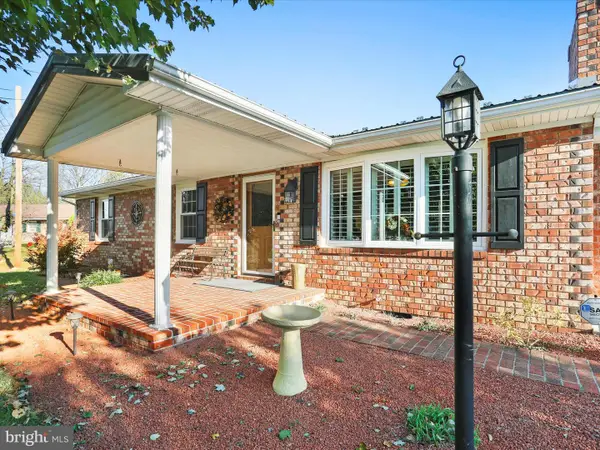 $354,900Coming Soon3 beds 2 baths
$354,900Coming Soon3 beds 2 baths647 Mimosa Dr, MARTINSBURG, WV 25404
MLS# WVBE2045392Listed by: GAIN REALTY - New
 $125,000Active2 Acres
$125,000Active2 AcresLot G-1b Prayer Lane, MARTINSBURG, WV 25405
MLS# WVBE2045404Listed by: KELLER WILLIAMS REALTY ADVANTAGE - New
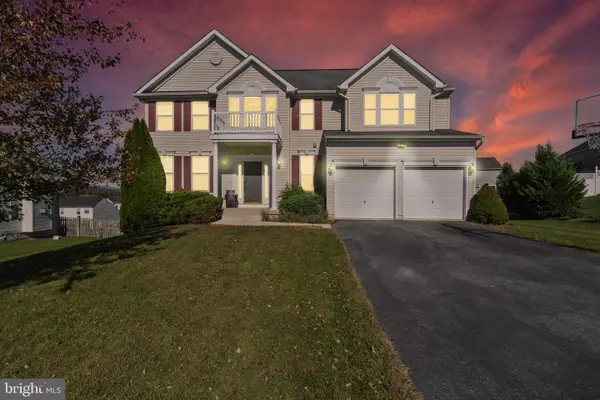 $360,000Active5 beds 4 baths4,662 sq. ft.
$360,000Active5 beds 4 baths4,662 sq. ft.85 Vane Dr, MARTINSBURG, WV 25403
MLS# WVBE2045322Listed by: EXIT SUCCESS REALTY - Open Sat, 1 to 3pmNew
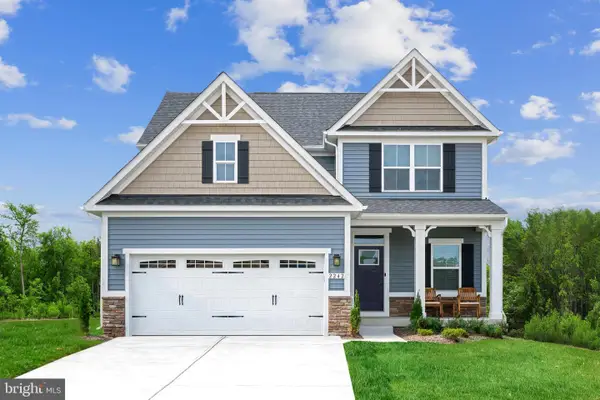 $369,990Active4 beds 3 baths2,114 sq. ft.
$369,990Active4 beds 3 baths2,114 sq. ft.1112 Santiago Cir, MARTINSBURG, WV 25403
MLS# WVBE2045372Listed by: NVR, INC. - Open Sat, 1 to 3pmNew
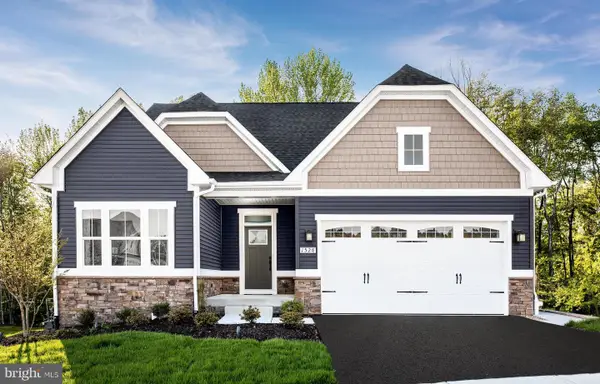 $379,990Active3 beds 2 baths1,666 sq. ft.
$379,990Active3 beds 2 baths1,666 sq. ft.1912 Caracas Blvd, MARTINSBURG, WV 25403
MLS# WVBE2045374Listed by: NVR, INC. - Open Sat, 1 to 3pmNew
 $389,990Active4 beds 3 baths2,454 sq. ft.
$389,990Active4 beds 3 baths2,454 sq. ft.1412 Puebla Dr, MARTINSBURG, WV 25403
MLS# WVBE2045376Listed by: NVR, INC. - Open Sat, 1 to 3pmNew
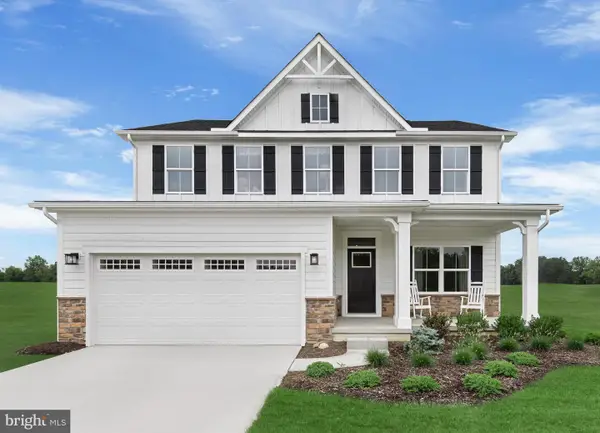 $399,990Active4 beds 3 baths2,423 sq. ft.
$399,990Active4 beds 3 baths2,423 sq. ft.1312 Caracas Blvd, MARTINSBURG, WV 25403
MLS# WVBE2045378Listed by: NVR, INC. - Open Sat, 1 to 3pmNew
 $399,990Active3 beds 2 baths1,907 sq. ft.
$399,990Active3 beds 2 baths1,907 sq. ft.1212 Caracas Blvd, MARTINSBURG, WV 25403
MLS# WVBE2045380Listed by: NVR, INC. - Open Sat, 1 to 3pmNew
 $409,990Active4 beds 3 baths2,718 sq. ft.
$409,990Active4 beds 3 baths2,718 sq. ft.1512 Caracas Blvd, MARTINSBURG, WV 25403
MLS# WVBE2045384Listed by: NVR, INC.
