159 (lot 7) Grainery Dr E, Martinsburg, WV 25403
Local realty services provided by:Better Homes and Gardens Real Estate GSA Realty
159 (lot 7) Grainery Dr E,Martinsburg, WV 25403
$607,681
- 5 Beds
- 3 Baths
- 2,738 sq. ft.
- Single family
- Pending
Listed by:natalie householder
Office:leading edge properties llc.
MLS#:WVBE2038812
Source:BRIGHTMLS
Price summary
- Price:$607,681
- Price per sq. ft.:$221.94
- Monthly HOA dues:$25
About this home
This home is in for permit and estimated to be completed in October 2025! Welcome to Estates of Tuscarora, a brand-new community offering 1+ acre homesites within close proximity to commuter routes, shopping, parks, and Historic Downtown Martinsburg! The Canterbury 2-story colonial home located on a walkout homesite on 2 acres on Homesite #7. This 2-car garage, 5-bedroom, 3 bath home blends timeless Farmhouse interior design with modern convenience! Offering an open floor plan, this home is perfect for both comfortable living and entertaining. At the heart of the home is an inviting family room with a fireplace, seamlessly connected to the kitchen and casual dining area. The well-appointed gourmet kitchen features GE Profile Stainless Steel appliances with range, hood vent, built-in wall oven and microwave; complete with a spacious island with quartz countertops and a farmhouse sink. A finishing touch on the main level is a rare find – an extra bedroom and full bath on the main level, ideal for guests, in-laws, or a home office. The 2-story foyer leads to a boxed oak staircase with an open railing, creating an elegant focal point leading to the upper level. The upstairs includes a loft area, 3 secondary bedrooms, laundry room and spacious Primary Bedroom. The Primary Bedroom includes a walk-in closet, tray ceiling, and luxury bath with a frameless shower door and free-standing soaking tub. Imagine unwinding on the covered deck, a perfect outdoor retreat designed for relaxation and enjoyment, whether sipping your morning coffee as the sun rises, hosting a summer barbecue, or cozying up with a book during a gentle rain, this versatile space offers endless possibilities. Don’t miss the opportunity to make this remarkable home your own! Call and schedule your personalized appointment today! Ask about our closing cost assistance with the use of KHovnanian American Mortgage! **Photos are of the decorated Canterbury Model Home and may not reflect current home finishes. Pricing, options, and promotions are subject to change without notice. See Sales Consultant for more information**
Contact an agent
Home facts
- Listing ID #:WVBE2038812
- Added:70 day(s) ago
- Updated:September 29, 2025 at 07:35 AM
Rooms and interior
- Bedrooms:5
- Total bathrooms:3
- Full bathrooms:3
- Living area:2,738 sq. ft.
Heating and cooling
- Cooling:Central A/C
- Heating:90% Forced Air, Propane - Leased
Structure and exterior
- Roof:Architectural Shingle
- Building area:2,738 sq. ft.
- Lot area:2.05 Acres
Utilities
- Water:Well
- Sewer:Private Septic Tank
Finances and disclosures
- Price:$607,681
- Price per sq. ft.:$221.94
New listings near 159 (lot 7) Grainery Dr E
- Coming Soon
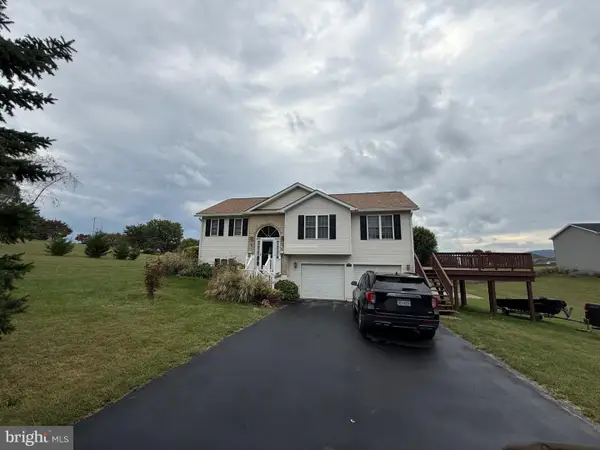 $450,000Coming Soon-- beds -- baths
$450,000Coming Soon-- beds -- baths63 Parron Dr, MARTINSBURG, WV 25403
MLS# WVBE2044608Listed by: SAMSON PROPERTIES - New
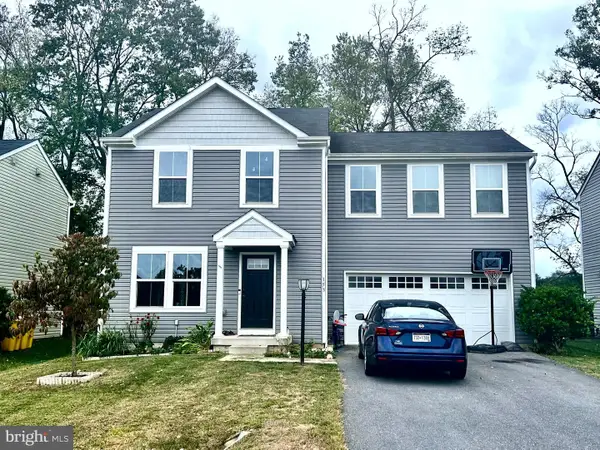 $345,000Active4 beds 3 baths1,680 sq. ft.
$345,000Active4 beds 3 baths1,680 sq. ft.153 Salida Trl, MARTINSBURG, WV 25403
MLS# WVBE2044516Listed by: BURCH REAL ESTATE GROUP, LLC - New
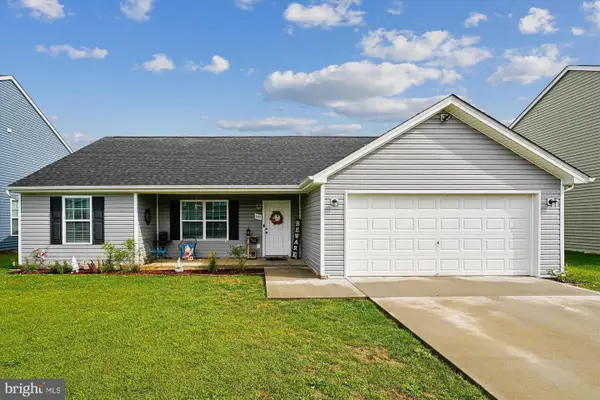 $315,000Active3 beds 2 baths1,312 sq. ft.
$315,000Active3 beds 2 baths1,312 sq. ft.143 Toulouse Ln, MARTINSBURG, WV 25403
MLS# WVBE2044556Listed by: COLDWELL BANKER REALTY - Coming Soon
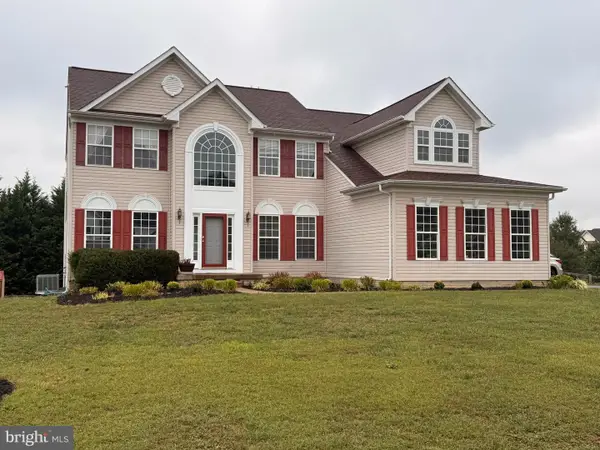 $525,000Coming Soon4 beds 3 baths
$525,000Coming Soon4 beds 3 baths1346 Crushed Apple Dr, MARTINSBURG, WV 25403
MLS# WVBE2044578Listed by: CENTURY 21 MODERN REALTY RESULTS - New
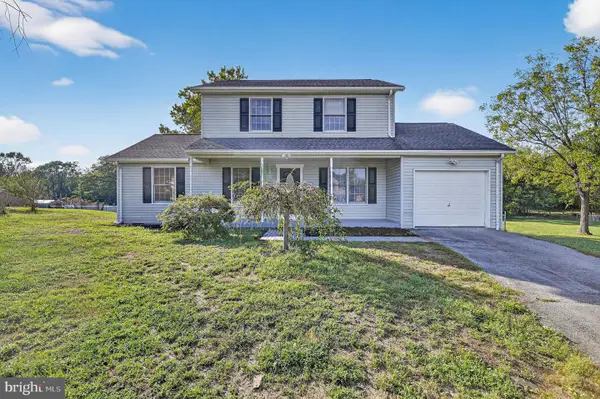 $399,000Active3 beds 3 baths1,620 sq. ft.
$399,000Active3 beds 3 baths1,620 sq. ft.74 Noel Dr, MARTINSBURG, WV 25404
MLS# WVBE2044624Listed by: EXP REALTY, LLC - New
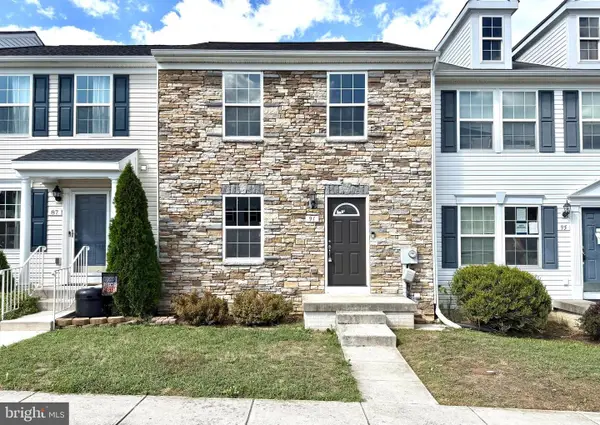 $260,000Active3 beds 4 baths2,600 sq. ft.
$260,000Active3 beds 4 baths2,600 sq. ft.91 Carnegie Links Dr, MARTINSBURG, WV 25405
MLS# WVBE2044640Listed by: FREEDOM REAL ESTATE GROUP, LLC. - New
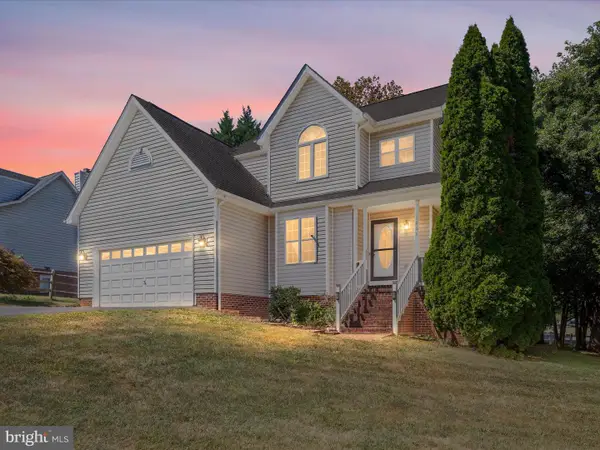 $385,000Active3 beds 3 baths3,267 sq. ft.
$385,000Active3 beds 3 baths3,267 sq. ft.1005 Kilmer Ct, MARTINSBURG, WV 25401
MLS# WVBE2044518Listed by: REALTY FC - New
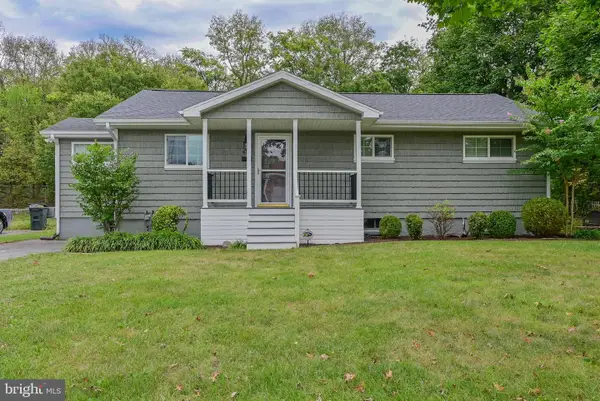 $309,000Active3 beds 2 baths1,824 sq. ft.
$309,000Active3 beds 2 baths1,824 sq. ft.319 Lincoln Dr, MARTINSBURG, WV 25401
MLS# WVBE2044616Listed by: BERKSHIRE HATHAWAY HOMESERVICES HOMESALE REALTY - New
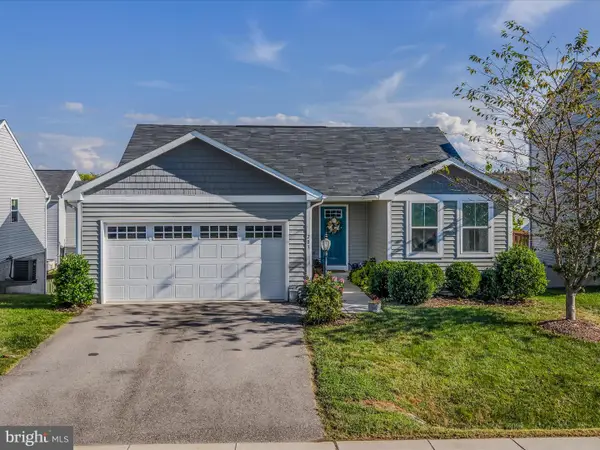 $359,900Active4 beds 3 baths2,332 sq. ft.
$359,900Active4 beds 3 baths2,332 sq. ft.203 Singleton Way, MARTINSBURG, WV 25403
MLS# WVBE2044582Listed by: HOFFMAN REALTY - New
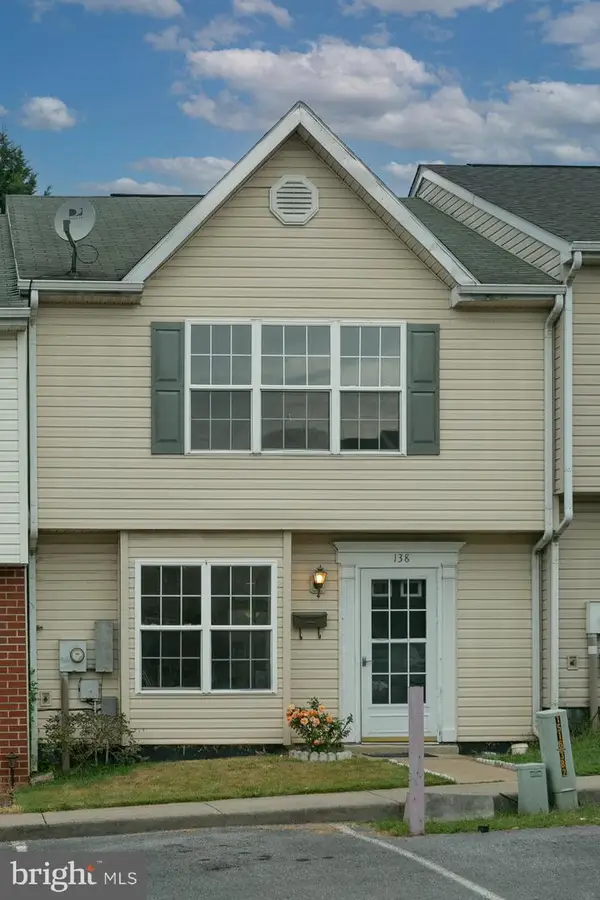 $199,999Active3 beds 3 baths1,326 sq. ft.
$199,999Active3 beds 3 baths1,326 sq. ft.138 Georgetown Sq, MARTINSBURG, WV 25401
MLS# WVBE2044612Listed by: SAMSON PROPERTIES
