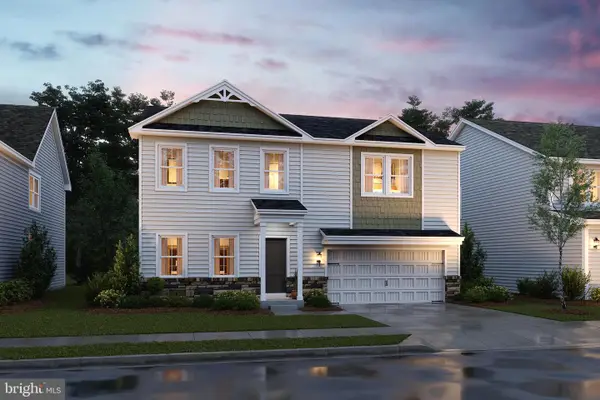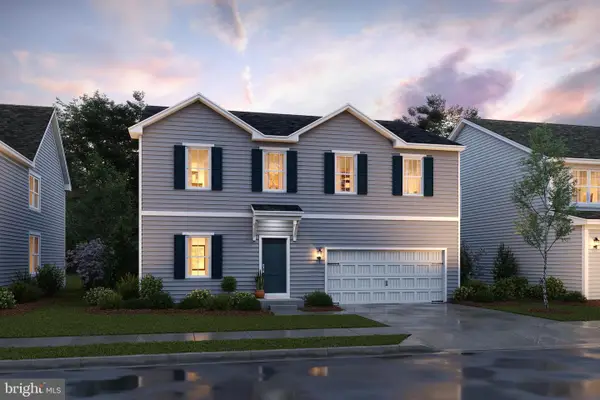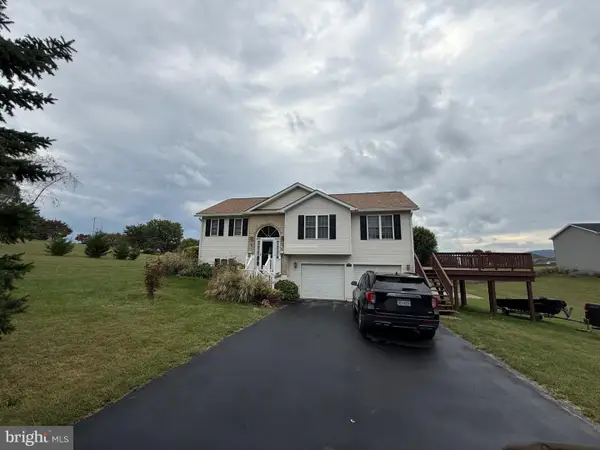194 Corbin Heights Way, Martinsburg, WV 25404
Local realty services provided by:Better Homes and Gardens Real Estate Maturo
194 Corbin Heights Way,Martinsburg, WV 25404
$405,000
- 4 Beds
- 3 Baths
- 2,912 sq. ft.
- Single family
- Pending
Listed by:tracy s kable
Office:real broker, llc.
MLS#:WVBE2041698
Source:BRIGHTMLS
Price summary
- Price:$405,000
- Price per sq. ft.:$139.08
- Monthly HOA dues:$35
About this home
Welcome to this stunning brick-front colonial with a charming covered porch entry that invites you into your new home! Step inside to find beautiful new luxury vinyl plank (LVP) flooring throughout most of the home and soaring ceilings that create a grand first impression in the foyer.
As you enter, you're greeted by a spacious living room that flows seamlessly into the formal dining room, complete with elegant chair rail and crown molding—perfect for gatherings and entertaining. The stylish kitchen features granite countertops, stainless steel appliances, a generous pantry, and plenty of space for a table. It overlooks the bright and airy family room, which is anchored by a stunning stone gas fireplace, creating a warm and inviting atmosphere.
Sliding glass doors lead from the kitchen area to a 10x16 deck, offering a great outdoor space that overlooks your fully fenced backyard—ideal for relaxing, entertaining, or play. The main level also includes a laundry room with indoor access to the attached two-car garage for added convenience.
Upstairs, you’ll find four generously sized bedrooms and two full bathrooms. The primary suite is a true retreat, featuring a large walk-in closet with custom organizer, an additional closet for extra storage, and a luxurious attached bath with a spacious corner soaking tub, separate shower with rainfall shower head, and dual vanities.
The partially finished basement provides additional flexible living space—perfect for a home office, gym, or rec room—and includes walk-out access to the backyard.
This home offers the perfect blend of comfort, style, and functionality. Don’t miss your chance to make it yours!
Contact an agent
Home facts
- Year built:2006
- Listing ID #:WVBE2041698
- Added:89 day(s) ago
- Updated:October 01, 2025 at 07:32 AM
Rooms and interior
- Bedrooms:4
- Total bathrooms:3
- Full bathrooms:2
- Half bathrooms:1
- Living area:2,912 sq. ft.
Heating and cooling
- Cooling:Central A/C
- Heating:Heat Pump(s), Natural Gas
Structure and exterior
- Roof:Shingle
- Year built:2006
- Building area:2,912 sq. ft.
- Lot area:0.2 Acres
Utilities
- Water:Public
- Sewer:Public Sewer
Finances and disclosures
- Price:$405,000
- Price per sq. ft.:$139.08
- Tax amount:$2,084 (2022)
New listings near 194 Corbin Heights Way
- New
 $249,900Active3 beds 1 baths1,056 sq. ft.
$249,900Active3 beds 1 baths1,056 sq. ft.47 Zeiler Dr, MARTINSBURG, WV 25404
MLS# WVBE2044564Listed by: KELLER WILLIAMS REALTY CENTRE - New
 $120,000Active3 beds 1 baths1,646 sq. ft.
$120,000Active3 beds 1 baths1,646 sq. ft.823 E Moler Ave, MARTINSBURG, WV 25404
MLS# WVBE2044698Listed by: TOUCHSTONE REALTY, LLC  $425,715Active5 beds 3 baths2,486 sq. ft.
$425,715Active5 beds 3 baths2,486 sq. ft.235 Valor Lane, MARTINSBURG, WV 25405
MLS# WVBE2042212Listed by: LEADING EDGE PROPERTIES LLC $433,618Active5 beds 4 baths3,132 sq. ft.
$433,618Active5 beds 4 baths3,132 sq. ft.249 Valor Lane, MARTINSBURG, WV 25405
MLS# WVBE2042216Listed by: LEADING EDGE PROPERTIES LLC $379,425Pending4 beds 3 baths2,214 sq. ft.
$379,425Pending4 beds 3 baths2,214 sq. ft.Homesite 622 Fontana Cir, MARTINSBURG, WV 25403
MLS# WVBE2044692Listed by: DRB GROUP REALTY, LLC- Coming Soon
 $389,900Coming Soon4 beds 3 baths
$389,900Coming Soon4 beds 3 baths0 N Western Ave, MARTINSBURG, WV 25404
MLS# WVBE2044680Listed by: BRAWNER & ASSOCIATES - Coming Soon
 $879,900Coming Soon4 beds 3 baths
$879,900Coming Soon4 beds 3 baths368 Elegant Dr, MARTINSBURG, WV 25403
MLS# WVBE2044682Listed by: HENSELL REALTY, CO. - New
 $415,000Active4 beds 4 baths3,224 sq. ft.
$415,000Active4 beds 4 baths3,224 sq. ft.34 Asa Ct, MARTINSBURG, WV 25405
MLS# WVBE2044530Listed by: LONG & FOSTER REAL ESTATE, INC.  $440,000Active5 beds 3 baths2,608 sq. ft.
$440,000Active5 beds 3 baths2,608 sq. ft.132 Sanibel Way, MARTINSBURG, WV 25405
MLS# WVBE2044090Listed by: PEARSON SMITH REALTY, LLC- Coming Soon
 $450,000Coming Soon-- beds -- baths
$450,000Coming Soon-- beds -- baths63 Parron Dr, MARTINSBURG, WV 25403
MLS# WVBE2044608Listed by: SAMSON PROPERTIES
