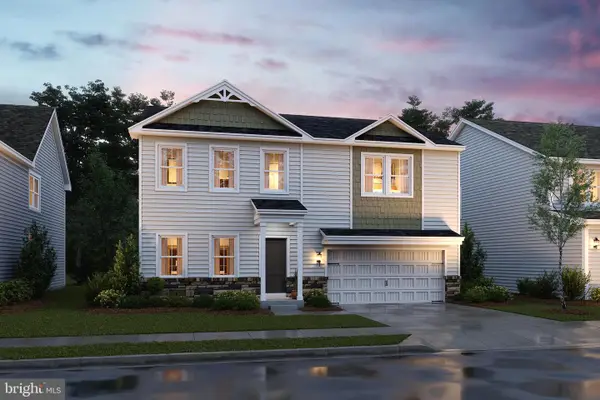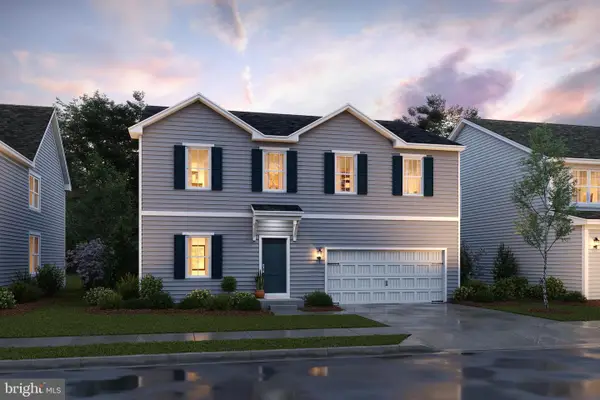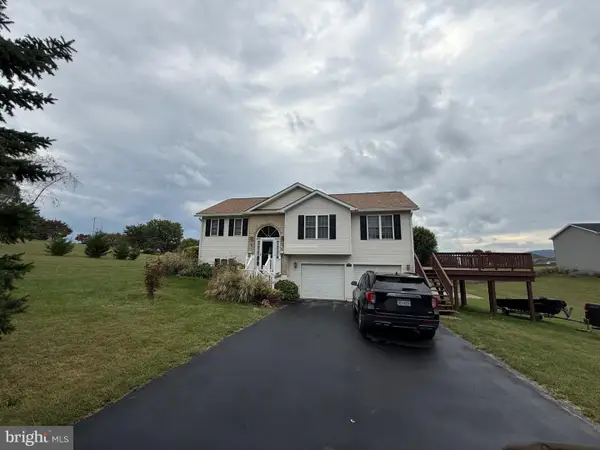196 Machias Cir, Martinsburg, WV 25403
Local realty services provided by:Better Homes and Gardens Real Estate Valley Partners
196 Machias Cir,Martinsburg, WV 25403
$485,000
- 4 Beds
- 4 Baths
- 3,664 sq. ft.
- Single family
- Pending
Listed by:patricia sherwood
Office:dandridge realty group, llc.
MLS#:WVBE2043710
Source:BRIGHTMLS
Price summary
- Price:$485,000
- Price per sq. ft.:$132.37
- Monthly HOA dues:$41
About this home
Step into comfort, style, and space in this beautifully designed home with over 3,600 sq ft of living area. Just 3 years young, it offers a perfect blend of modern finishes and thoughtful design. You'll love the open floor plan that flows into a gourmet kitchen featuring quartz countertops, 42” espresso cabinets, a gas range, a bonus wall oven, a walk-in pantry, and a reverse osmosis water system. Entertain effortlessly in the family room with a custom media wall made for your 80” TV, or enjoy the two versatile flex rooms ideal for a home office, playroom, or gym. The spacious primary suite features two walk-in closets and a luxurious ensuite bath with double sinks, a tiled shower, and a soaking tub. Three additional large bedrooms, a hall bath, and a laundry room complete the upper level. The finished basement adds even more room to relax or host guests, along with a third full bath and custom-lit storage space. With energy-efficient systems, a 2-car garage with EV charger, and a level backyard complete with a vinyl deck and robotic mower setup, this home truly has it all. Tucked on a quiet street near a playground, dog park, and walking path, yet close to shops, restaurants, and major roads — this is the lifestyle upgrade you've been waiting for.
Contact an agent
Home facts
- Year built:2022
- Listing ID #:WVBE2043710
- Added:84 day(s) ago
- Updated:October 01, 2025 at 07:32 AM
Rooms and interior
- Bedrooms:4
- Total bathrooms:4
- Full bathrooms:3
- Half bathrooms:1
- Living area:3,664 sq. ft.
Heating and cooling
- Cooling:Central A/C
- Heating:Forced Air, Propane - Metered
Structure and exterior
- Roof:Shingle
- Year built:2022
- Building area:3,664 sq. ft.
- Lot area:0.17 Acres
Utilities
- Water:Public
- Sewer:Private Sewer
Finances and disclosures
- Price:$485,000
- Price per sq. ft.:$132.37
- Tax amount:$3,351 (2025)
New listings near 196 Machias Cir
- New
 $249,900Active3 beds 1 baths1,056 sq. ft.
$249,900Active3 beds 1 baths1,056 sq. ft.47 Zeiler Dr, MARTINSBURG, WV 25404
MLS# WVBE2044564Listed by: KELLER WILLIAMS REALTY CENTRE - New
 $120,000Active3 beds 1 baths1,646 sq. ft.
$120,000Active3 beds 1 baths1,646 sq. ft.823 E Moler Ave, MARTINSBURG, WV 25404
MLS# WVBE2044698Listed by: TOUCHSTONE REALTY, LLC  $425,715Active5 beds 3 baths2,486 sq. ft.
$425,715Active5 beds 3 baths2,486 sq. ft.235 Valor Lane, MARTINSBURG, WV 25405
MLS# WVBE2042212Listed by: LEADING EDGE PROPERTIES LLC $433,618Active5 beds 4 baths3,132 sq. ft.
$433,618Active5 beds 4 baths3,132 sq. ft.249 Valor Lane, MARTINSBURG, WV 25405
MLS# WVBE2042216Listed by: LEADING EDGE PROPERTIES LLC $379,425Pending4 beds 3 baths2,214 sq. ft.
$379,425Pending4 beds 3 baths2,214 sq. ft.Homesite 622 Fontana Cir, MARTINSBURG, WV 25403
MLS# WVBE2044692Listed by: DRB GROUP REALTY, LLC- Coming Soon
 $389,900Coming Soon4 beds 3 baths
$389,900Coming Soon4 beds 3 baths0 N Western Ave, MARTINSBURG, WV 25404
MLS# WVBE2044680Listed by: BRAWNER & ASSOCIATES - Coming Soon
 $879,900Coming Soon4 beds 3 baths
$879,900Coming Soon4 beds 3 baths368 Elegant Dr, MARTINSBURG, WV 25403
MLS# WVBE2044682Listed by: HENSELL REALTY, CO. - New
 $415,000Active4 beds 4 baths3,224 sq. ft.
$415,000Active4 beds 4 baths3,224 sq. ft.34 Asa Ct, MARTINSBURG, WV 25405
MLS# WVBE2044530Listed by: LONG & FOSTER REAL ESTATE, INC.  $440,000Active5 beds 3 baths2,608 sq. ft.
$440,000Active5 beds 3 baths2,608 sq. ft.132 Sanibel Way, MARTINSBURG, WV 25405
MLS# WVBE2044090Listed by: PEARSON SMITH REALTY, LLC- Coming Soon
 $450,000Coming Soon-- beds -- baths
$450,000Coming Soon-- beds -- baths63 Parron Dr, MARTINSBURG, WV 25403
MLS# WVBE2044608Listed by: SAMSON PROPERTIES
