209 Darden Ct W, MARTINSBURG, WV 25403
Local realty services provided by:Better Homes and Gardens Real Estate GSA Realty
209 Darden Ct W,MARTINSBURG, WV 25403
$364,000
- 3 Beds
- 3 Baths
- 2,298 sq. ft.
- Single family
- Active
Listed by:rebecca l moore
Office:pearson smith realty llc.
MLS#:WVBE2044026
Source:BRIGHTMLS
Price summary
- Price:$364,000
- Price per sq. ft.:$158.4
- Monthly HOA dues:$94
About this home
Step inside this spacious carriage home in the sought-after Martinsburg Station community! Ideally located just 5 minutes from I-81, you’ll enjoy easy commuter access as well as nearby shopping, dining, and medical facilities.
This bright and airy 3-bedroom, 2.5-bath home offers an open floor plan with brand-new flooring on the main level. The front living and dining rooms create the perfect space for entertaining, while the inviting family room with gas fireplace flows seamlessly into the breakfast area and expansive kitchen. The kitchen features abundant cabinetry, a pantry, double ovens, and a center island ideal for meal prep.
Upstairs, a generous landing leads to the massive owner’s suite with double-door entry, walk-in closet, and private bath. Two additional bedrooms are equally spacious, each with its own walk-in closet. The full, unfinished basement provides endless possibilities for added living space.
Outside, enjoy a fully fenced backyard with a deck—perfect for dining and relaxing. Martinsburg Station offers resort-style amenities including pickleball, basketball, and tennis courts, a community clubhouse, pool, scenic walking trails with mountain views, park-like green spaces, lush landscaping, and ponds.
Don’t miss this gem—schedule your showing today!
Contact an agent
Home facts
- Year built:2008
- Listing ID #:WVBE2044026
- Added:2 day(s) ago
- Updated:September 07, 2025 at 04:30 AM
Rooms and interior
- Bedrooms:3
- Total bathrooms:3
- Full bathrooms:2
- Half bathrooms:1
- Living area:2,298 sq. ft.
Heating and cooling
- Cooling:Central A/C
- Heating:Electric, Heat Pump(s)
Structure and exterior
- Year built:2008
- Building area:2,298 sq. ft.
- Lot area:0.09 Acres
Utilities
- Water:Public
- Sewer:Public Sewer
Finances and disclosures
- Price:$364,000
- Price per sq. ft.:$158.4
- Tax amount:$2,436 (2025)
New listings near 209 Darden Ct W
- Coming Soon
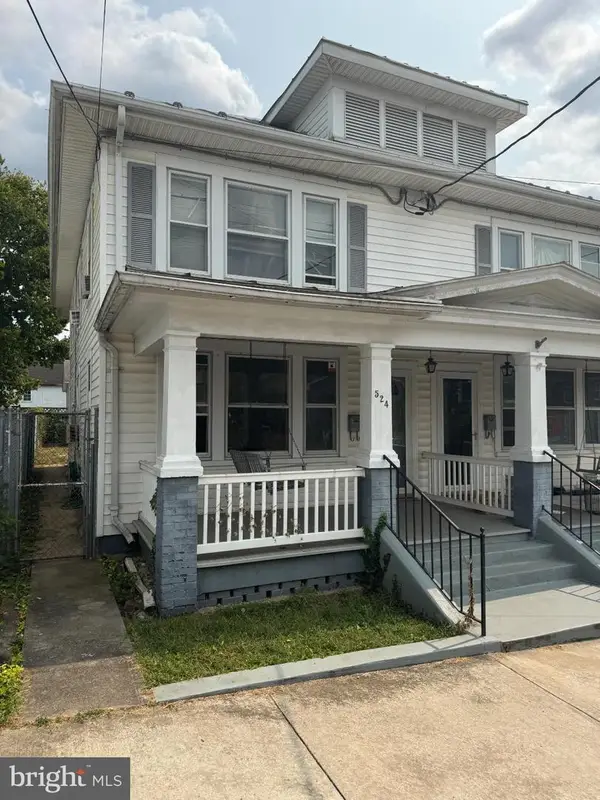 $190,000Coming Soon-- beds -- baths
$190,000Coming Soon-- beds -- baths524 W Virginia Ave, MARTINSBURG, WV 25401
MLS# WVBE2044018Listed by: REAL ESTATE TEAMS, LLC - Coming Soon
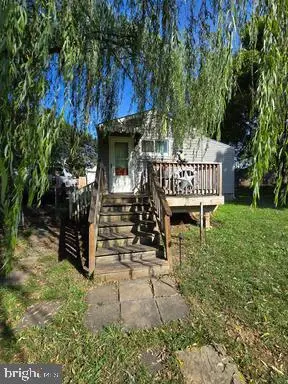 $139,000Coming Soon1 beds 1 baths
$139,000Coming Soon1 beds 1 baths659.5 Faulkner Ave, MARTINSBURG, WV 25401
MLS# WVBE2044032Listed by: BURCH REAL ESTATE GROUP, LLC - New
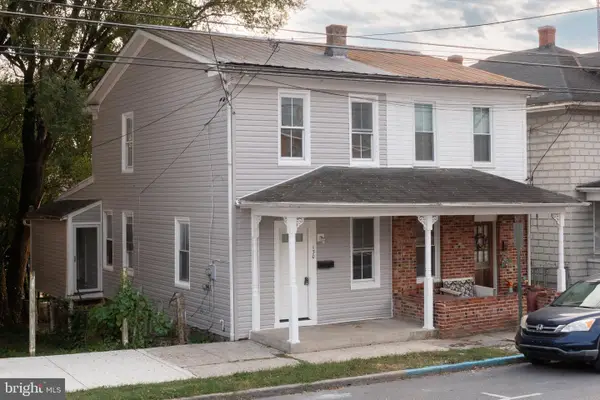 $175,000Active2 beds 1 baths910 sq. ft.
$175,000Active2 beds 1 baths910 sq. ft.130 E John St, MARTINSBURG, WV 25401
MLS# WVBE2044050Listed by: REALTY ONE GROUP OLD TOWNE - New
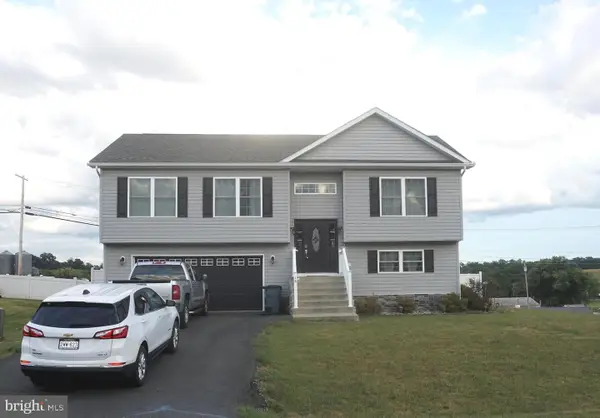 $350,000Active3 beds 3 baths2,394 sq. ft.
$350,000Active3 beds 3 baths2,394 sq. ft.16 Gulkana Glacier Ln, MARTINSBURG, WV 25403
MLS# WVBE2044030Listed by: YOUNG & ASSOCIATES - Coming Soon
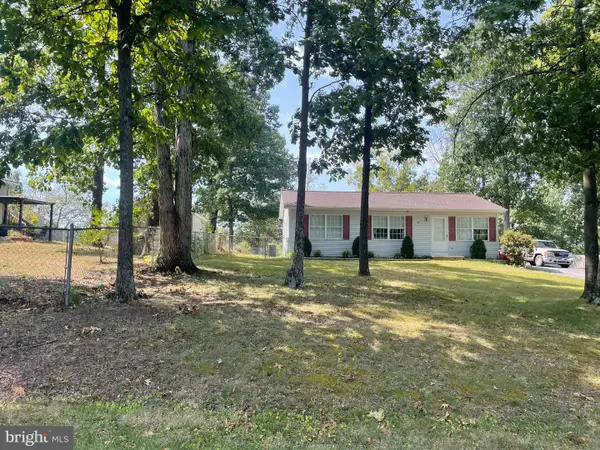 $295,900Coming Soon3 beds 1 baths
$295,900Coming Soon3 beds 1 baths45 Leslie Ln, MARTINSBURG, WV 25405
MLS# WVBE2043958Listed by: HOFFMAN REALTY - New
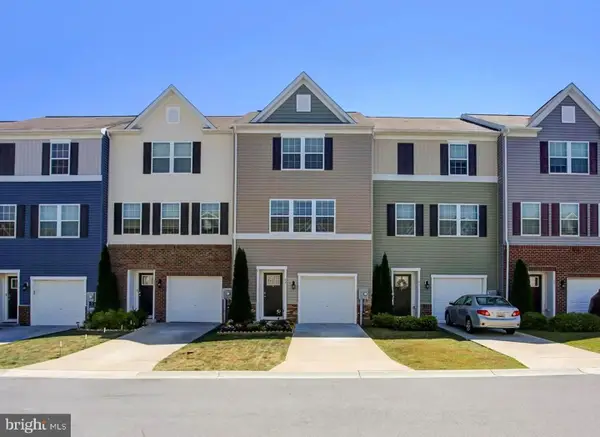 $285,000Active3 beds 3 baths1,824 sq. ft.
$285,000Active3 beds 3 baths1,824 sq. ft.84 Vespucci Ln, MARTINSBURG, WV 25404
MLS# WVBE2043372Listed by: COLDWELL BANKER REALTY - Coming Soon
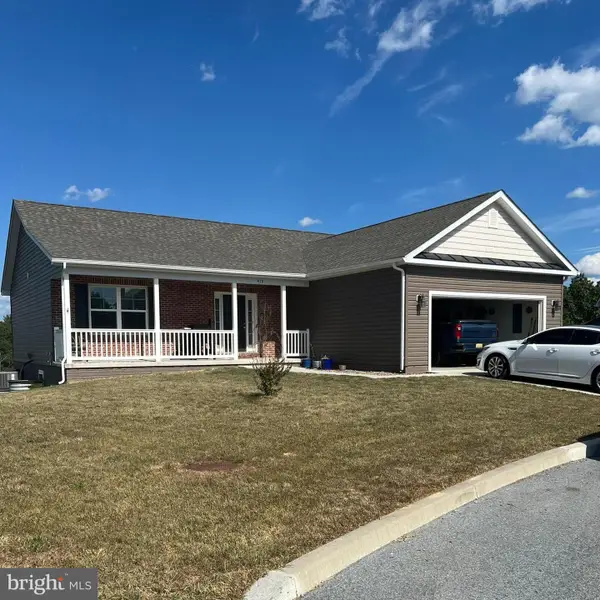 $425,000Coming Soon5 beds 3 baths
$425,000Coming Soon5 beds 3 baths419 Heritage Hills Dr, MARTINSBURG, WV 25405
MLS# WVBE2043956Listed by: REAL BROKER, LLC - New
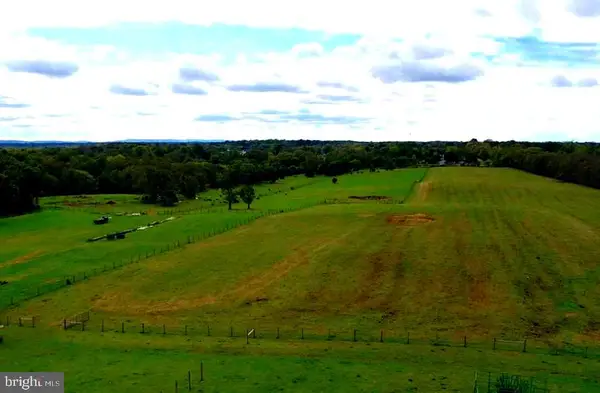 $1,300,000Active39.31 Acres
$1,300,000Active39.31 Acres590 Carlyle Rd, MARTINSBURG, WV 25404
MLS# WVBE2044028Listed by: RE/MAX PLUS - New
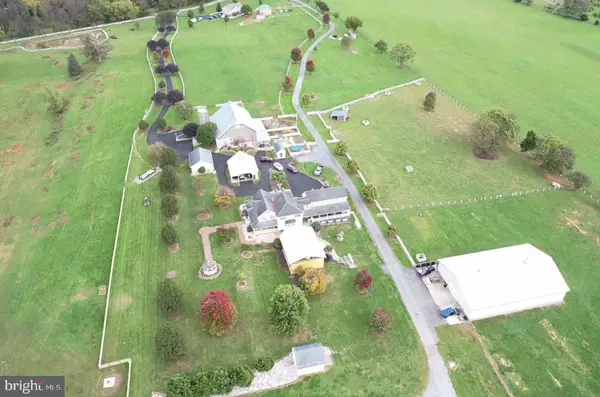 $2,900,000Active5 beds 3 baths3,506 sq. ft.
$2,900,000Active5 beds 3 baths3,506 sq. ft.590 Carlyle Rd, MARTINSBURG, WV 25404
MLS# WVBE2043404Listed by: RE/MAX PLUS - New
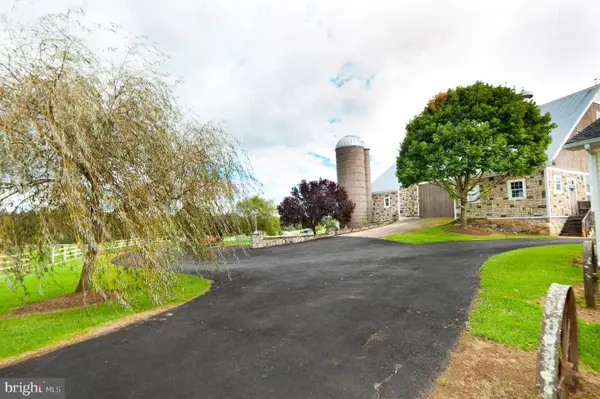 $2,900,000Active5 beds 3 baths3,506 sq. ft.
$2,900,000Active5 beds 3 baths3,506 sq. ft.590 Carlyle Rd, MARTINSBURG, WV 25404
MLS# WVBE2043406Listed by: RE/MAX PLUS
