84 Vespucci Ln, Martinsburg, WV 25404
Local realty services provided by:Better Homes and Gardens Real Estate Murphy & Co.
Listed by:david friedrich
Office:coldwell banker realty
MLS#:WVBE2043372
Source:BRIGHTMLS
Price summary
- Price:$285,000
- Price per sq. ft.:$156.25
- Monthly HOA dues:$34
About this home
SEE VIDEO TOUR!!! Located in Berkeley Ridge, just minutes from I-81, shopping and dining, you’ll find this 3 bedroom, 2-1/2 bath, 6-year-old townhouse. Entering the front door, you’ll be greeted by the foyer with stairs to the upper level and a hallway to the rear bonus room/office. You will also find a half bath and sliding door to the back yard area. Ascending the stairs to the main level is the open concept kitchen/living room area with vinyl plank flooring throughout. The kitchen features a large island with double bowl stainless sink, granite countertops, ample cabinetry, pantry closet, nook area, matching stainless appliances and a sliding door to the rear deck. The living room offers plenty of space for any combination or layout of furniture. Heading to the upper level is the primary bedroom with walk-in closet and attached en-suite full bath featuring a tile shower and double bowl vanity. Down the hall is the laundry closet, another full bath and two additional bedrooms. If you have been looking for a townhouse and are tired of seeing ones in sub-par condition, you won’t want to miss this one as it is in great condition. Combine all of this with a great location, roof, appliances and HVAC only 6 years old, and a garage as well and you may have just found the property for which you’ve been looking! 6 hour advance notice for showings.
Contact an agent
Home facts
- Year built:2019
- Listing ID #:WVBE2043372
- Added:49 day(s) ago
- Updated:October 25, 2025 at 08:29 AM
Rooms and interior
- Bedrooms:3
- Total bathrooms:3
- Full bathrooms:2
- Half bathrooms:1
- Living area:1,824 sq. ft.
Heating and cooling
- Cooling:Central A/C
- Heating:Electric, Heat Pump(s)
Structure and exterior
- Roof:Architectural Shingle
- Year built:2019
- Building area:1,824 sq. ft.
- Lot area:0.04 Acres
Utilities
- Water:Public
- Sewer:Public Sewer
Finances and disclosures
- Price:$285,000
- Price per sq. ft.:$156.25
- Tax amount:$1,305 (2022)
New listings near 84 Vespucci Ln
- Coming Soon
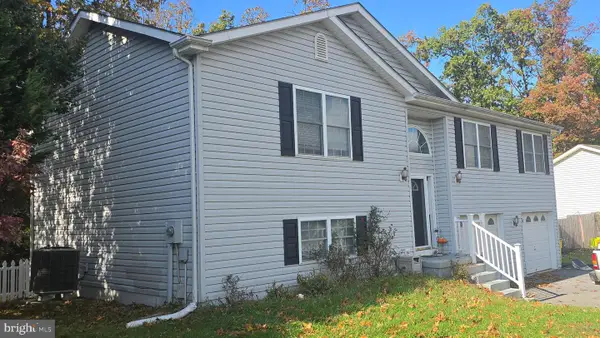 $365,000Coming Soon4 beds 3 baths
$365,000Coming Soon4 beds 3 baths66 Constitution Blvd, MARTINSBURG, WV 25405
MLS# WVBE2045362Listed by: LONG & FOSTER REAL ESTATE, INC. - Coming Soon
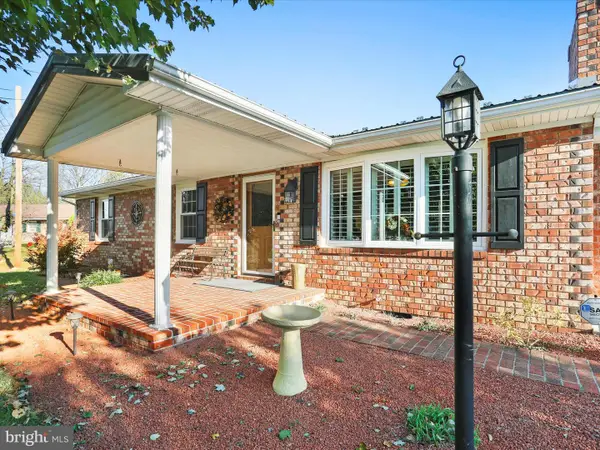 $354,900Coming Soon3 beds 2 baths
$354,900Coming Soon3 beds 2 baths647 Mimosa Dr, MARTINSBURG, WV 25404
MLS# WVBE2045392Listed by: GAIN REALTY - New
 $125,000Active2 Acres
$125,000Active2 AcresLot G-1b Prayer Lane, MARTINSBURG, WV 25405
MLS# WVBE2045404Listed by: KELLER WILLIAMS REALTY ADVANTAGE - New
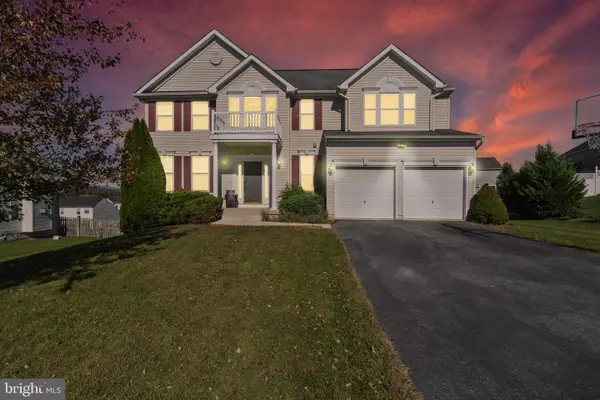 $360,000Active5 beds 4 baths4,662 sq. ft.
$360,000Active5 beds 4 baths4,662 sq. ft.85 Vane Dr, MARTINSBURG, WV 25403
MLS# WVBE2045322Listed by: EXIT SUCCESS REALTY - Open Sat, 1 to 3pmNew
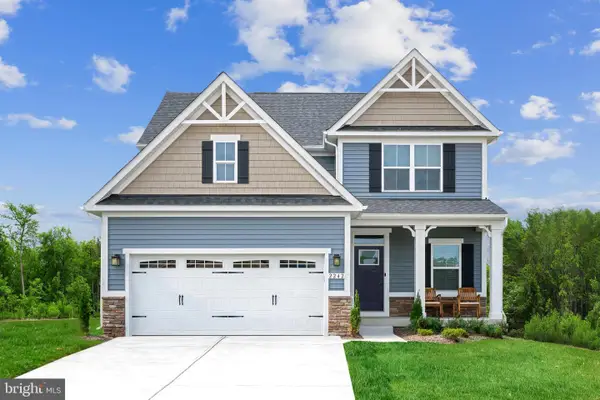 $369,990Active4 beds 3 baths2,114 sq. ft.
$369,990Active4 beds 3 baths2,114 sq. ft.1112 Santiago Cir, MARTINSBURG, WV 25403
MLS# WVBE2045372Listed by: NVR, INC. - Open Sat, 1 to 3pmNew
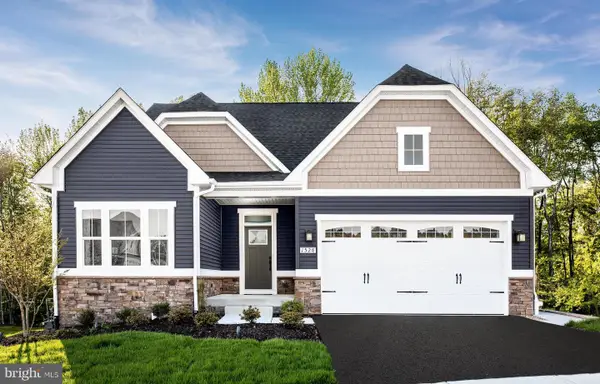 $379,990Active3 beds 2 baths1,666 sq. ft.
$379,990Active3 beds 2 baths1,666 sq. ft.1912 Caracas Blvd, MARTINSBURG, WV 25403
MLS# WVBE2045374Listed by: NVR, INC. - Open Sat, 1 to 3pmNew
 $389,990Active4 beds 3 baths2,454 sq. ft.
$389,990Active4 beds 3 baths2,454 sq. ft.1412 Puebla Dr, MARTINSBURG, WV 25403
MLS# WVBE2045376Listed by: NVR, INC. - Open Sat, 1 to 3pmNew
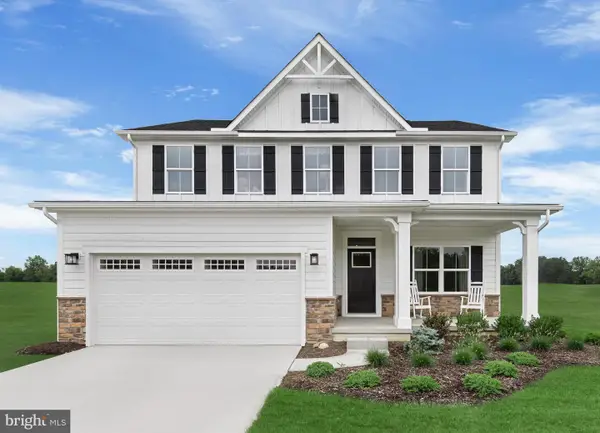 $399,990Active4 beds 3 baths2,423 sq. ft.
$399,990Active4 beds 3 baths2,423 sq. ft.1312 Caracas Blvd, MARTINSBURG, WV 25403
MLS# WVBE2045378Listed by: NVR, INC. - Open Sat, 1 to 3pmNew
 $399,990Active3 beds 2 baths1,907 sq. ft.
$399,990Active3 beds 2 baths1,907 sq. ft.1212 Caracas Blvd, MARTINSBURG, WV 25403
MLS# WVBE2045380Listed by: NVR, INC. - Open Sat, 1 to 3pmNew
 $409,990Active4 beds 3 baths2,718 sq. ft.
$409,990Active4 beds 3 baths2,718 sq. ft.1512 Caracas Blvd, MARTINSBURG, WV 25403
MLS# WVBE2045384Listed by: NVR, INC.
