262 Orpington Dr, Martinsburg, WV 25403
Local realty services provided by:Better Homes and Gardens Real Estate Maturo
262 Orpington Dr,Martinsburg, WV 25403
$429,990
- 4 Beds
- 3 Baths
- 2,511 sq. ft.
- Single family
- Pending
Listed by: justin k wood
Office: d.r. horton realty of virginia, llc.
MLS#:WVBE2042658
Source:BRIGHTMLS
Price summary
- Price:$429,990
- Price per sq. ft.:$171.24
- Monthly HOA dues:$13
About this home
This Hayden model features 5 bedrooms and 3 full baths, and a two car garage. A guest room and full bath on the main level. Fully kitchen with stainless steel appliances, 25 cu ft side by side refrigerator with in door water/ice, multi cycle dishwasher, disposal, range and microwave with Aristokraft kitchen cabinetry, LED work area kitchen lighting and granite countertops. Upstairs you will find 4 more bedrooms plus a LOFT, which will make a great 2nd living area for the kids or visiting family. America's "Smart Home Technology" featuring Quisys IQ HD touchscreen with camera, Wi-Fi video doorbell, Echo Dot speaker with Alexa, Z-Wave programmable thermostat, smart light switch and Keyless Entry front door lock with deadbolt, flat screen prewires with cat-6 outlets in owners suite and living area, and finally a Wi-Fi enabled garage door opener. LVP flooring on main level public areas, two panel interior doors with brushed nickel hardware, wall to wall carpeting in bedrooms, ceiling fan pre-wires, - ALL BRAND NEW AND ALL INCLUDED!!! Attractive low down payment financing programs available at below market rates. Closing cost assistnace plus a RWC 10 year warranty. ACT NOW!
Contact an agent
Home facts
- Year built:2025
- Listing ID #:WVBE2042658
- Added:109 day(s) ago
- Updated:November 15, 2025 at 09:07 AM
Rooms and interior
- Bedrooms:4
- Total bathrooms:3
- Full bathrooms:2
- Half bathrooms:1
- Living area:2,511 sq. ft.
Heating and cooling
- Cooling:Central A/C
- Heating:Electric, Forced Air, Heat Pump - Electric BackUp, Programmable Thermostat
Structure and exterior
- Roof:Architectural Shingle
- Year built:2025
- Building area:2,511 sq. ft.
- Lot area:0.21 Acres
Utilities
- Water:Public
- Sewer:Public Sewer
Finances and disclosures
- Price:$429,990
- Price per sq. ft.:$171.24
New listings near 262 Orpington Dr
- Coming Soon
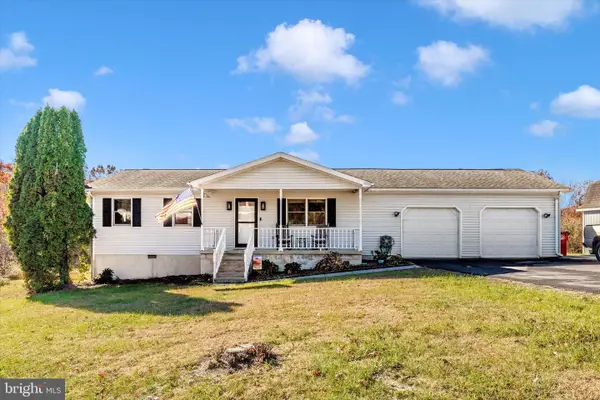 $310,000Coming Soon3 beds 1 baths
$310,000Coming Soon3 beds 1 baths292 Bridget Rd, MARTINSBURG, WV 25404
MLS# WVBE2045402Listed by: RE/MAX RESULTS - Open Sat, 1 to 3pmNew
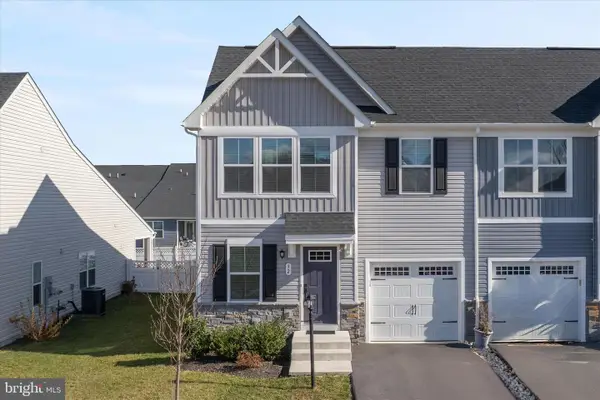 $310,000Active3 beds 3 baths1,607 sq. ft.
$310,000Active3 beds 3 baths1,607 sq. ft.32 Goudhurst St, MARTINSBURG, WV 25405
MLS# WVBE2045616Listed by: DANDRIDGE REALTY GROUP, LLC - Coming Soon
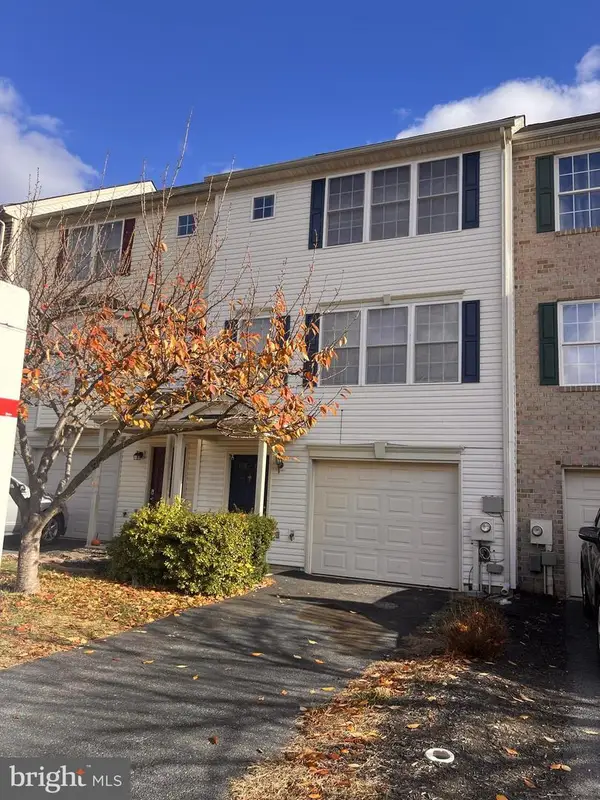 $255,000Coming Soon3 beds 3 baths
$255,000Coming Soon3 beds 3 baths52 Teague Ln, MARTINSBURG, WV 25404
MLS# WVBE2045774Listed by: CHARIS REALTY GROUP - Coming Soon
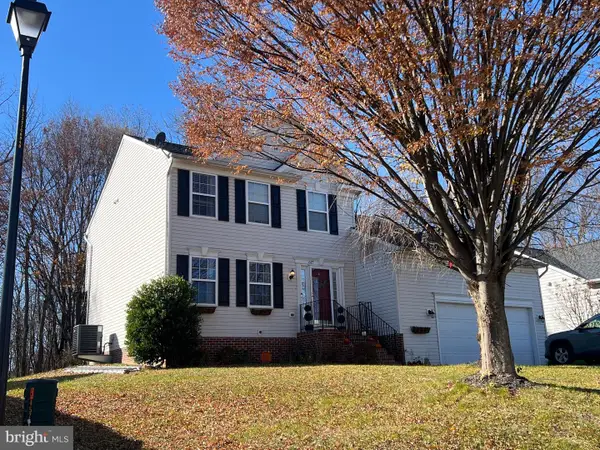 $365,000Coming Soon3 beds 3 baths
$365,000Coming Soon3 beds 3 baths617 Talisman Dr, MARTINSBURG, WV 25403
MLS# WVBE2045798Listed by: PATH REALTY - New
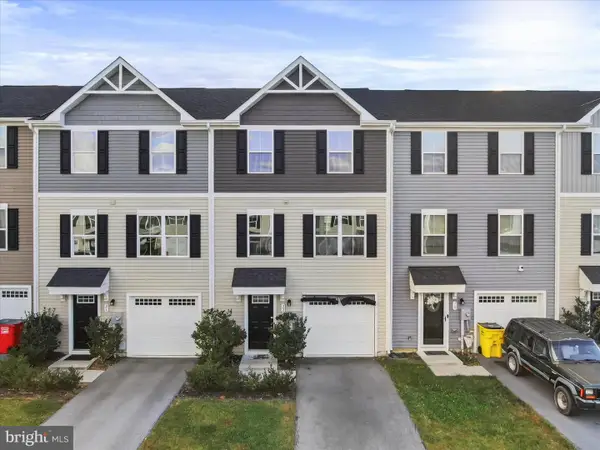 $259,000Active3 beds 3 baths1,535 sq. ft.
$259,000Active3 beds 3 baths1,535 sq. ft.22 Snickers Ct, MARTINSBURG, WV 25403
MLS# WVBE2045820Listed by: MACKINTOSH , INC. - New
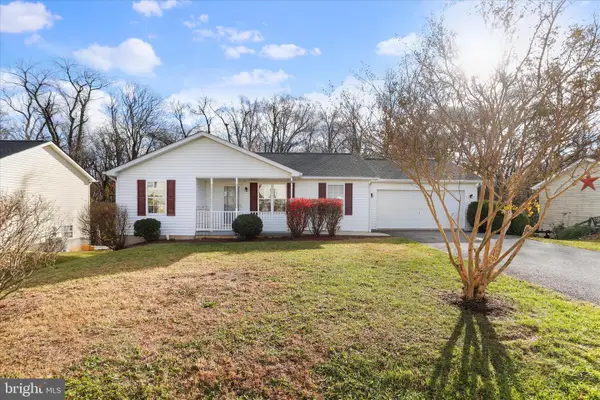 $349,900Active3 beds 3 baths2,119 sq. ft.
$349,900Active3 beds 3 baths2,119 sq. ft.171 Jetta Cir, MARTINSBURG, WV 25403
MLS# WVBE2045836Listed by: POTOMAC VALLEY PROPERTIES, INC. - New
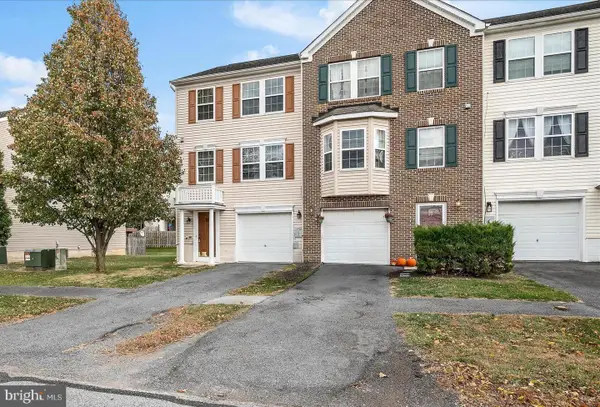 $265,000Active3 beds 4 baths2,260 sq. ft.
$265,000Active3 beds 4 baths2,260 sq. ft.97 Brentwood St, MARTINSBURG, WV 25404
MLS# WVBE2045844Listed by: DANDRIDGE REALTY GROUP, LLC - Open Sat, 1 to 3pmNew
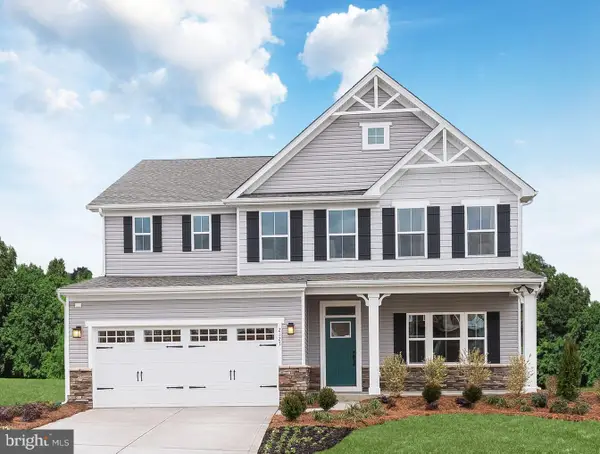 $424,990Active4 beds 3 baths3,010 sq. ft.
$424,990Active4 beds 3 baths3,010 sq. ft.1613 Puebla Dr, MARTINSBURG, WV 25403
MLS# WVBE2045910Listed by: NVR, INC. - Open Sat, 1 to 3pmNew
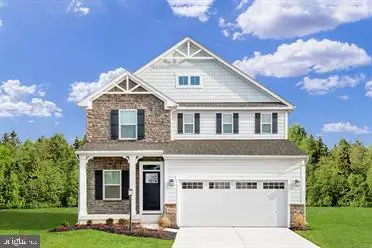 $354,990Active4 beds 3 baths1,823 sq. ft.
$354,990Active4 beds 3 baths1,823 sq. ft.2013 Caracas Blvd, MARTINSBURG, WV 25403
MLS# WVBE2045914Listed by: NVR, INC. - Open Sat, 1 to 3pmNew
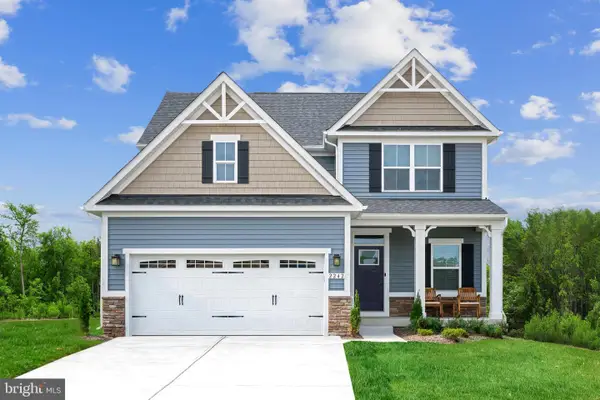 $374,990Active4 beds 3 baths2,114 sq. ft.
$374,990Active4 beds 3 baths2,114 sq. ft.1113 Santiago Cir, MARTINSBURG, WV 25403
MLS# WVBE2045916Listed by: NVR, INC.
