291 Needmore Rd, Martinsburg, WV 25403
Local realty services provided by:Better Homes and Gardens Real Estate Maturo
291 Needmore Rd,Martinsburg, WV 25403
$339,900
- 3 Beds
- 2 Baths
- 1,788 sq. ft.
- Single family
- Active
Listed by: mary e llewellyn
Office: the kw collective
MLS#:WVBE2042476
Source:BRIGHTMLS
Price summary
- Price:$339,900
- Price per sq. ft.:$190.1
About this home
Welcome home to this well-maintained 3-bedroom, 2-bath split foyer nestled on a spacious 0.66-acre lot backing to trees with a distant view of a tranquil pond. The main level features a bright living room and an eat-in kitchen with convenient access to a spacious Trex deck—perfect for relaxing or entertaining while overlooking the private, tree-lined yard. Two generously sized bedrooms and a full hall bath complete the upper level. Downstairs, the finished lower level offers a cozy family room with built-in bookshelf & cabinetry, a third bedroom, and another full bath—ideal for guests or a private office setup. A dedicated laundry area includes a brand-new washer and dryer that convey with the home. Additional highlights include a newly paved driveway and mature landscaping that enhances curb appeal. This home combines comfort, functionality, and beautiful outdoor surroundings—don’t miss your chance to make it yours!
Contact an agent
Home facts
- Year built:1992
- Listing ID #:WVBE2042476
- Added:116 day(s) ago
- Updated:November 15, 2025 at 04:11 PM
Rooms and interior
- Bedrooms:3
- Total bathrooms:2
- Full bathrooms:2
- Living area:1,788 sq. ft.
Heating and cooling
- Cooling:Central A/C
- Heating:Electric, Heat Pump(s)
Structure and exterior
- Roof:Shingle
- Year built:1992
- Building area:1,788 sq. ft.
- Lot area:0.66 Acres
Utilities
- Water:Well
- Sewer:On Site Septic
Finances and disclosures
- Price:$339,900
- Price per sq. ft.:$190.1
- Tax amount:$1,213 (2022)
New listings near 291 Needmore Rd
- New
 $160,000Active2 beds 1 baths991 sq. ft.
$160,000Active2 beds 1 baths991 sq. ft.716 W King St, MARTINSBURG, WV 25401
MLS# WVBE2044806Listed by: HOFFMAN REALTY - Coming Soon
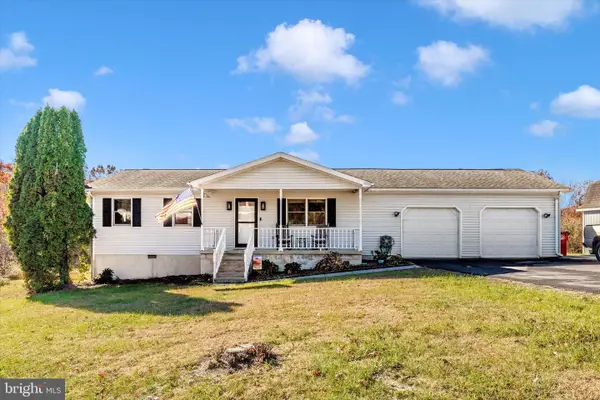 $310,000Coming Soon3 beds 1 baths
$310,000Coming Soon3 beds 1 baths292 Bridget Rd, MARTINSBURG, WV 25404
MLS# WVBE2045402Listed by: RE/MAX RESULTS - Open Sat, 1 to 3pmNew
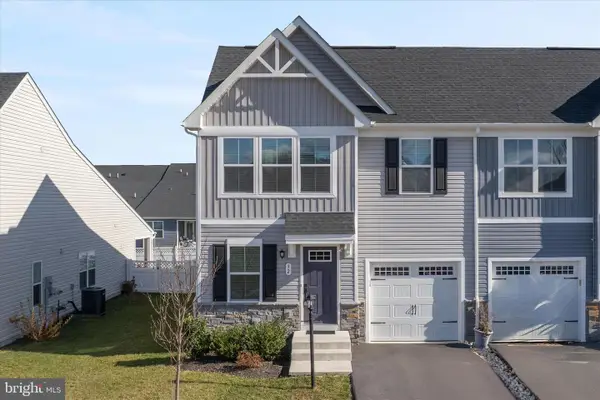 $310,000Active3 beds 3 baths1,607 sq. ft.
$310,000Active3 beds 3 baths1,607 sq. ft.32 Goudhurst St, MARTINSBURG, WV 25405
MLS# WVBE2045616Listed by: DANDRIDGE REALTY GROUP, LLC - Coming Soon
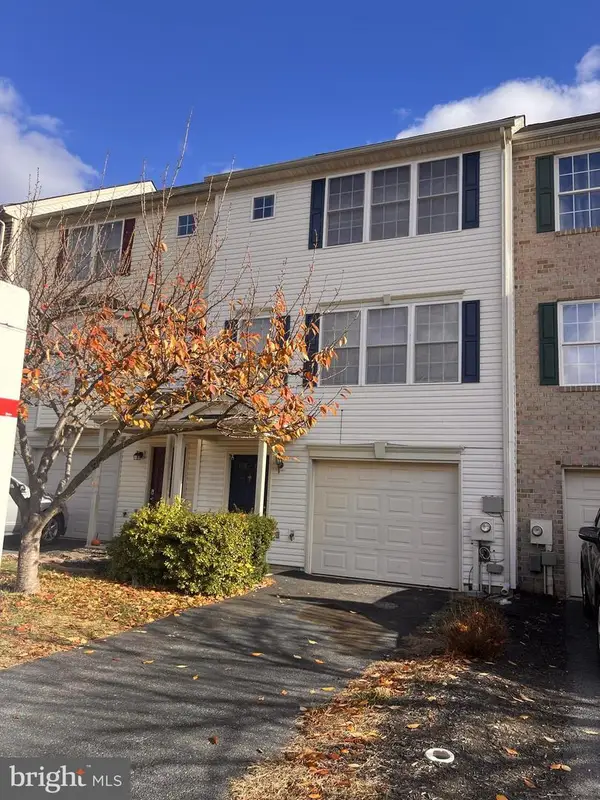 $255,000Coming Soon3 beds 3 baths
$255,000Coming Soon3 beds 3 baths52 Teague Ln, MARTINSBURG, WV 25404
MLS# WVBE2045774Listed by: CHARIS REALTY GROUP - Coming Soon
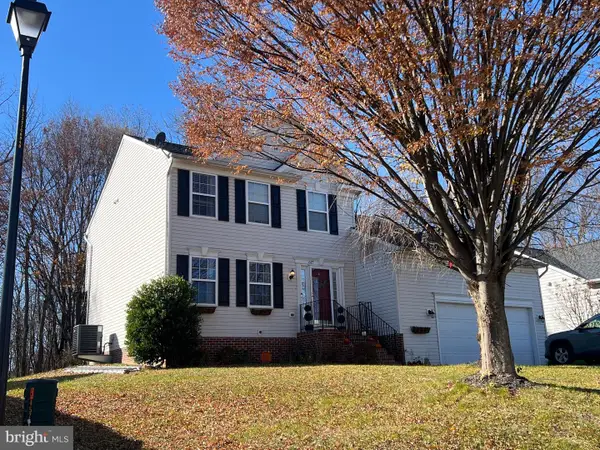 $365,000Coming Soon3 beds 3 baths
$365,000Coming Soon3 beds 3 baths617 Talisman Dr, MARTINSBURG, WV 25403
MLS# WVBE2045798Listed by: PATH REALTY - New
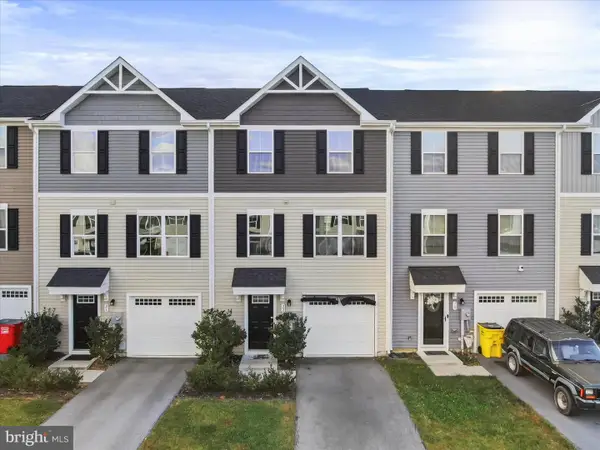 $259,000Active3 beds 3 baths1,535 sq. ft.
$259,000Active3 beds 3 baths1,535 sq. ft.22 Snickers Ct, MARTINSBURG, WV 25403
MLS# WVBE2045820Listed by: MACKINTOSH , INC. - New
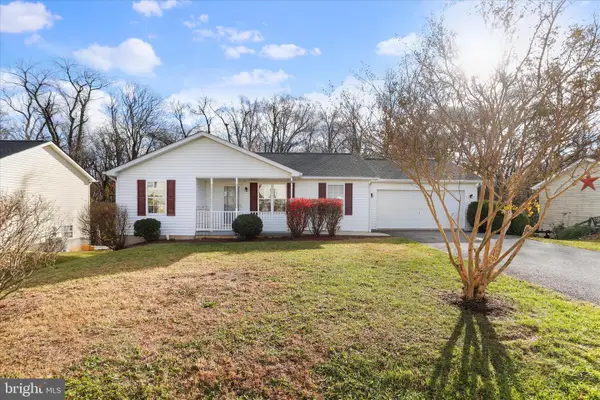 $349,900Active3 beds 3 baths2,119 sq. ft.
$349,900Active3 beds 3 baths2,119 sq. ft.171 Jetta Cir, MARTINSBURG, WV 25403
MLS# WVBE2045836Listed by: POTOMAC VALLEY PROPERTIES, INC. - New
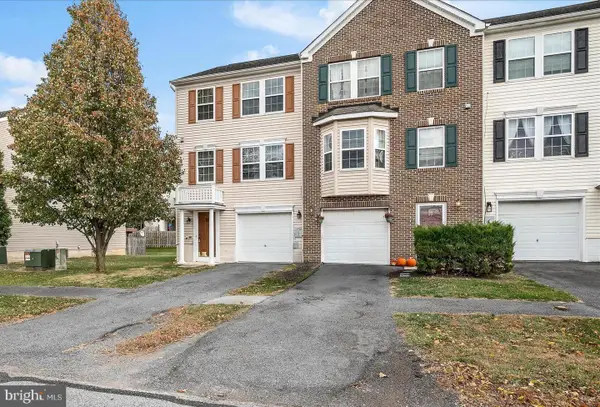 $265,000Active3 beds 4 baths2,260 sq. ft.
$265,000Active3 beds 4 baths2,260 sq. ft.97 Brentwood St, MARTINSBURG, WV 25404
MLS# WVBE2045844Listed by: DANDRIDGE REALTY GROUP, LLC - Open Sat, 1 to 3pmNew
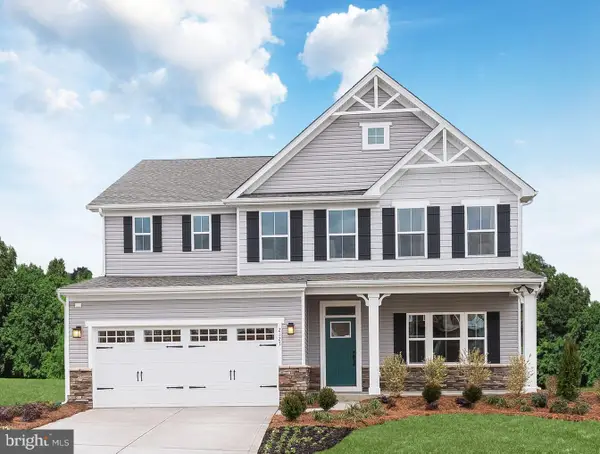 $424,990Active4 beds 3 baths3,010 sq. ft.
$424,990Active4 beds 3 baths3,010 sq. ft.1613 Puebla Dr, MARTINSBURG, WV 25403
MLS# WVBE2045910Listed by: NVR, INC. - Open Sat, 1 to 3pmNew
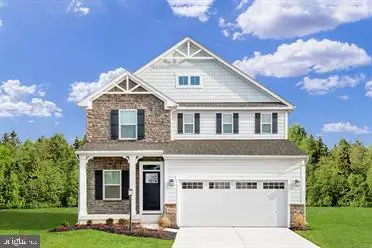 $354,990Active4 beds 3 baths1,823 sq. ft.
$354,990Active4 beds 3 baths1,823 sq. ft.2013 Caracas Blvd, MARTINSBURG, WV 25403
MLS# WVBE2045914Listed by: NVR, INC.
