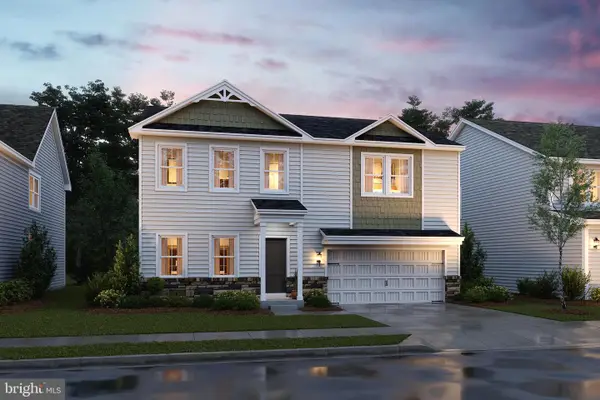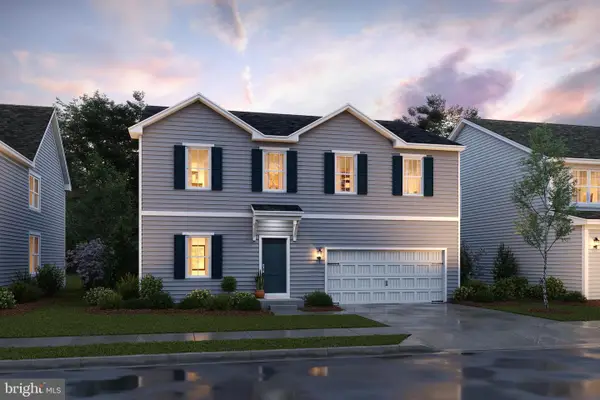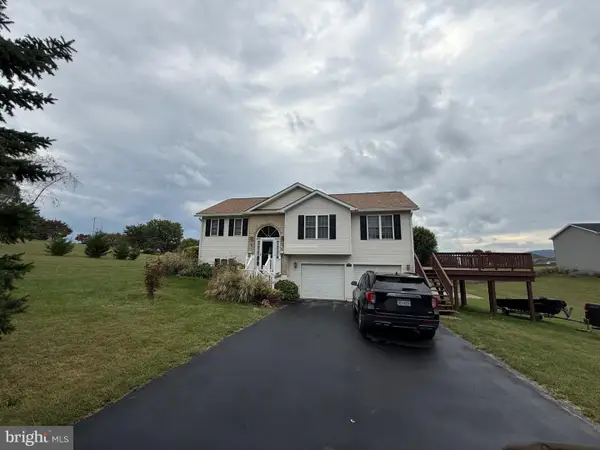394 Aylesbury Ln, Martinsburg, WV 25403
Local realty services provided by:Better Homes and Gardens Real Estate GSA Realty
Listed by:jonathan koch
Office:keller williams realty centre
MLS#:WVBE2041452
Source:BRIGHTMLS
Price summary
- Price:$399,900
- Price per sq. ft.:$161.19
- Monthly HOA dues:$13
About this home
MOTIVATED SELLER is relocating for work! MOVE IN READY DON'T WAIT TO BUILD!!!
Welcome to The Eastover. A thoughtfully designed, open floorplan by D.R. Horton!
3 FINISHED LEVELS! (Some in the community are only 2 levels at this price offering!)
This fresh, 2 year young home combines style, versatility, and seamless function for your ideal living experience. Featuring a charming front porch to enjoy morning coffee, and quiet evenings. Enter through a light filled and welcoming foyer to the main level with soaring 9' ceilings creating an immediate sense of space and sophistication. The versatile flex room on the main level can be tailored to your unique lifestyle. Whether you envision it as a formal dining room, productive office, cozy sitting room, or something entirely different, this space adapts to your needs effortlessly. Hosting gatherings is a breeze with the open floor plan that seamlessly connects the spacious kitchen's view of outside, offering stunning mountain views. Upstairs, you'll find 4 spacious bedrooms and 2 full baths, ensuring everyone has their own comfortable haven. When you need a break from everyday, escape to the finished walk-out basement offering a versatile rec room, ready to be transformed into your personal sanctuary for relaxation, or entertainment for friends and family. The oversized 2 car garage provides ample space for parking and storage. Also included is an available "smart home" package, allowing you to effortlessly control and customize your home environment!
Outside, enjoy a spacious yard with plenty of space for your dream patio or deck! PRICED BELOW NEW BUILDS for a quick sale! This one will GO QUICKLY so do not wait, schedule your showing today!
Contact an agent
Home facts
- Year built:2023
- Listing ID #:WVBE2041452
- Added:104 day(s) ago
- Updated:October 01, 2025 at 07:32 AM
Rooms and interior
- Bedrooms:4
- Total bathrooms:3
- Full bathrooms:2
- Half bathrooms:1
- Living area:2,481 sq. ft.
Heating and cooling
- Cooling:Central A/C
- Heating:Electric, Forced Air, Heat Pump - Electric BackUp, Programmable Thermostat
Structure and exterior
- Roof:Architectural Shingle
- Year built:2023
- Building area:2,481 sq. ft.
- Lot area:0.18 Acres
Utilities
- Water:Public
- Sewer:Public Sewer
Finances and disclosures
- Price:$399,900
- Price per sq. ft.:$161.19
New listings near 394 Aylesbury Ln
- New
 $249,900Active3 beds 1 baths1,056 sq. ft.
$249,900Active3 beds 1 baths1,056 sq. ft.47 Zeiler Dr, MARTINSBURG, WV 25404
MLS# WVBE2044564Listed by: KELLER WILLIAMS REALTY CENTRE - New
 $120,000Active3 beds 1 baths1,646 sq. ft.
$120,000Active3 beds 1 baths1,646 sq. ft.823 E Moler Ave, MARTINSBURG, WV 25404
MLS# WVBE2044698Listed by: TOUCHSTONE REALTY, LLC  $425,715Active5 beds 3 baths2,486 sq. ft.
$425,715Active5 beds 3 baths2,486 sq. ft.235 Valor Lane, MARTINSBURG, WV 25405
MLS# WVBE2042212Listed by: LEADING EDGE PROPERTIES LLC $433,618Active5 beds 4 baths3,132 sq. ft.
$433,618Active5 beds 4 baths3,132 sq. ft.249 Valor Lane, MARTINSBURG, WV 25405
MLS# WVBE2042216Listed by: LEADING EDGE PROPERTIES LLC $379,425Pending4 beds 3 baths2,214 sq. ft.
$379,425Pending4 beds 3 baths2,214 sq. ft.Homesite 622 Fontana Cir, MARTINSBURG, WV 25403
MLS# WVBE2044692Listed by: DRB GROUP REALTY, LLC- Coming Soon
 $389,900Coming Soon4 beds 3 baths
$389,900Coming Soon4 beds 3 baths0 N Western Ave, MARTINSBURG, WV 25404
MLS# WVBE2044680Listed by: BRAWNER & ASSOCIATES - Coming Soon
 $879,900Coming Soon4 beds 3 baths
$879,900Coming Soon4 beds 3 baths368 Elegant Dr, MARTINSBURG, WV 25403
MLS# WVBE2044682Listed by: HENSELL REALTY, CO. - New
 $415,000Active4 beds 4 baths3,224 sq. ft.
$415,000Active4 beds 4 baths3,224 sq. ft.34 Asa Ct, MARTINSBURG, WV 25405
MLS# WVBE2044530Listed by: LONG & FOSTER REAL ESTATE, INC.  $440,000Active5 beds 3 baths2,608 sq. ft.
$440,000Active5 beds 3 baths2,608 sq. ft.132 Sanibel Way, MARTINSBURG, WV 25405
MLS# WVBE2044090Listed by: PEARSON SMITH REALTY, LLC- Coming Soon
 $450,000Coming Soon-- beds -- baths
$450,000Coming Soon-- beds -- baths63 Parron Dr, MARTINSBURG, WV 25403
MLS# WVBE2044608Listed by: SAMSON PROPERTIES
