53 Effie Ln, Martinsburg, WV 25404
Local realty services provided by:Better Homes and Gardens Real Estate Cassidon Realty
53 Effie Ln,Martinsburg, WV 25404
$265,000
- 3 Beds
- 2 Baths
- 2,076 sq. ft.
- Townhouse
- Active
Listed by:susan m weston
Office:samson properties
MLS#:WVBE2045332
Source:BRIGHTMLS
Price summary
- Price:$265,000
- Price per sq. ft.:$127.65
- Monthly HOA dues:$27.5
About this home
This Spacious Townhouse has been gently lived in and offers it's new owner some Beautiful Hardwood Floors throughout. The lower level will welcome you and your guest home through the foyers main entrance or your 1-car attached garage. The lower level has a spacious room that could be used as a 4th Bedroom, Craft Room, Office, Playroom, The Laundry Room/utility is also located there. The Beautiful Wood Staircase leads up to the middle floor where you find the living room/dining room combo, gorgeous hardwood flooring, kitchen, center island bar and the powder room half bathroom. There is a 8 x 16 Rear Deck located off the living room. The Upper level offers the owners suite with a walk in closet , tray/vaulted ceiling, ceiling fan, beautiful hardwood flooring throughout and full bath. There is 2 other spacious bedrooms one of them offers a walk-in closet and more hardwood flooring, a full bathroom and linen closet. All Blinds Convey, curtains and mounting brackets. The TV in the owners suite stays. Custom Built Shelves convey, all appliances stay. The HVAC was replaced in June of 2022 and a new air handler. There is a brick patio and fenced-in backyard. This 3-Level townhouse boast over 1726 sq feet of living space. Located in Hammonds Mill. Easy Access to I-81, shopping and schools. Motivated Seller bring any and all reasonable offers. Easy to Show. Call Today.
Contact an agent
Home facts
- Year built:2005
- Listing ID #:WVBE2045332
- Added:2 day(s) ago
- Updated:October 25, 2025 at 02:00 PM
Rooms and interior
- Bedrooms:3
- Total bathrooms:2
- Full bathrooms:2
- Living area:2,076 sq. ft.
Heating and cooling
- Cooling:Central A/C
- Heating:Central, Electric, Heat Pump - Electric BackUp, Heat Pump(s)
Structure and exterior
- Roof:Shingle
- Year built:2005
- Building area:2,076 sq. ft.
- Lot area:0.05 Acres
Schools
- High school:SPRING MILLS
- Middle school:SPRING MILLS
- Elementary school:SPRING MILLS PRIMARY
Utilities
- Water:Public
- Sewer:Public Sewer
Finances and disclosures
- Price:$265,000
- Price per sq. ft.:$127.65
- Tax amount:$1,344 (2025)
New listings near 53 Effie Ln
- Coming Soon
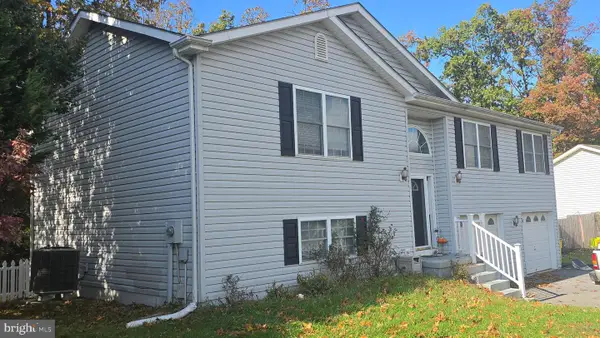 $365,000Coming Soon4 beds 3 baths
$365,000Coming Soon4 beds 3 baths66 Constitution Blvd, MARTINSBURG, WV 25405
MLS# WVBE2045362Listed by: LONG & FOSTER REAL ESTATE, INC. - Coming Soon
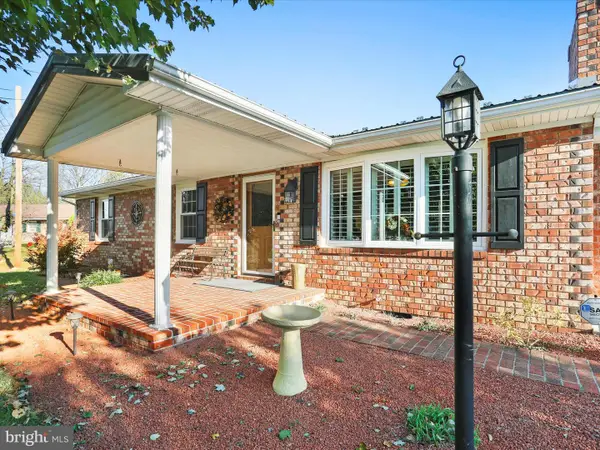 $354,900Coming Soon3 beds 2 baths
$354,900Coming Soon3 beds 2 baths647 Mimosa Dr, MARTINSBURG, WV 25404
MLS# WVBE2045392Listed by: GAIN REALTY - New
 $125,000Active2 Acres
$125,000Active2 AcresLot G-1b Prayer Lane, MARTINSBURG, WV 25405
MLS# WVBE2045404Listed by: KELLER WILLIAMS REALTY ADVANTAGE - New
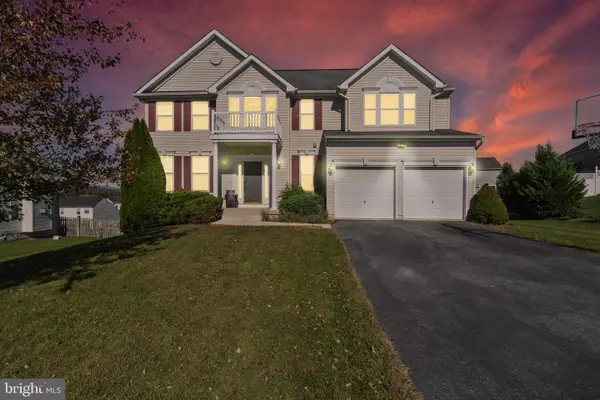 $360,000Active5 beds 4 baths4,662 sq. ft.
$360,000Active5 beds 4 baths4,662 sq. ft.85 Vane Dr, MARTINSBURG, WV 25403
MLS# WVBE2045322Listed by: EXIT SUCCESS REALTY - Open Sat, 1 to 3pmNew
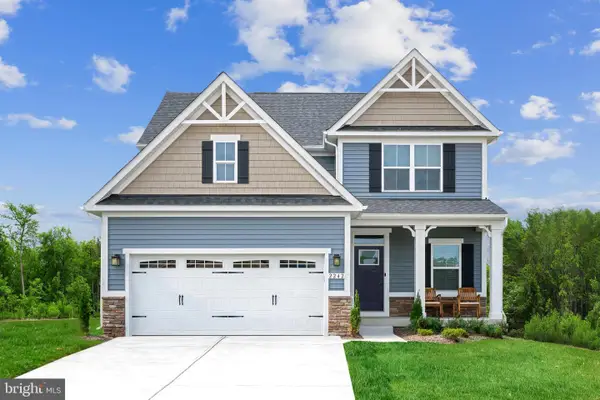 $369,990Active4 beds 3 baths2,114 sq. ft.
$369,990Active4 beds 3 baths2,114 sq. ft.1112 Santiago Cir, MARTINSBURG, WV 25403
MLS# WVBE2045372Listed by: NVR, INC. - Open Sat, 1 to 3pmNew
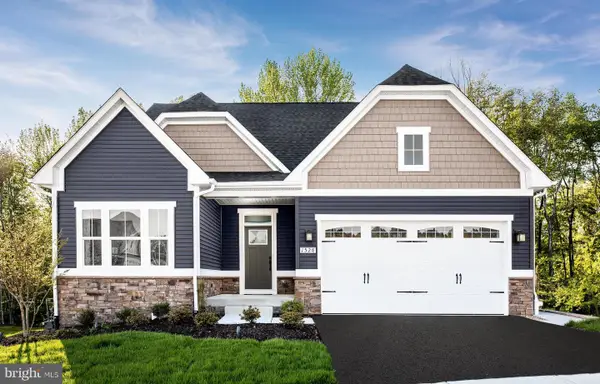 $379,990Active3 beds 2 baths1,666 sq. ft.
$379,990Active3 beds 2 baths1,666 sq. ft.1912 Caracas Blvd, MARTINSBURG, WV 25403
MLS# WVBE2045374Listed by: NVR, INC. - Open Sat, 1 to 3pmNew
 $389,990Active4 beds 3 baths2,454 sq. ft.
$389,990Active4 beds 3 baths2,454 sq. ft.1412 Puebla Dr, MARTINSBURG, WV 25403
MLS# WVBE2045376Listed by: NVR, INC. - Open Sat, 1 to 3pmNew
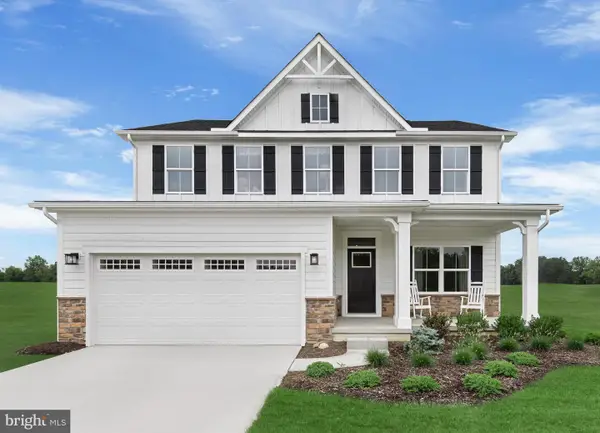 $399,990Active4 beds 3 baths2,423 sq. ft.
$399,990Active4 beds 3 baths2,423 sq. ft.1312 Caracas Blvd, MARTINSBURG, WV 25403
MLS# WVBE2045378Listed by: NVR, INC. - Open Sat, 1 to 3pmNew
 $399,990Active3 beds 2 baths1,907 sq. ft.
$399,990Active3 beds 2 baths1,907 sq. ft.1212 Caracas Blvd, MARTINSBURG, WV 25403
MLS# WVBE2045380Listed by: NVR, INC. - Open Sat, 1 to 3pmNew
 $409,990Active4 beds 3 baths2,718 sq. ft.
$409,990Active4 beds 3 baths2,718 sq. ft.1512 Caracas Blvd, MARTINSBURG, WV 25403
MLS# WVBE2045384Listed by: NVR, INC.
