609 West Virginia Ave, Martinsburg, WV 25401
Local realty services provided by:Better Homes and Gardens Real Estate Murphy & Co.
Listed by:marcy j deck
Office:dandridge realty group, llc.
MLS#:WVBE2041608
Source:BRIGHTMLS
Price summary
- Price:$350,000
- Price per sq. ft.:$129.44
About this home
Welcome to this beautifully updated and impressively spacious 6-bedroom, 3.5-bath home in a convenient downtown location. Offering two true primary suites -- one on the main level and one upstairs -- this residence is perfect for multigenerational living or hosting guests with comfort and privacy.
You can't beat the functionality of the open-concept floor plan and the plethora of thoughtful enhancements that have elevated this charming home to the modern state it's in today. The main level seamlessly integrates the living spaces and features an inviting kitchen with classic white cabinetry, a center island, recessed lighting, and a walk-in pantry for easy storage. Plus there's an office and other flex space to use as you please. Consistent LVP flooring connects each space for improved flow and durability.
Upstairs, you’ll find five generously sized bedrooms with two renovated bathrooms, including an en suite bath featuring a custom walk-in shower, dual vanities, a sliding barn door, and white shiplap walls for a crisp, modern look. An upper level laundry room with a utility sink adds everyday ease.
Outside, a welcoming front porch sets the tone, while the rear paver patio and mature trees provide a relaxing fenced retreat on a rare double lot. Additional highlights include a two-car attached garage, brick driveway plus additional on-street parking, a 7-year-old roof, a brand-new natural gas furnace, and a one-year-old HVAC system—offering convenience and peace of mind in one exceptional package. This move-in-ready home is full of character and so many unique features!
Contact an agent
Home facts
- Year built:1920
- Listing ID #:WVBE2041608
- Added:51 day(s) ago
- Updated:September 29, 2025 at 07:35 AM
Rooms and interior
- Bedrooms:6
- Total bathrooms:4
- Full bathrooms:3
- Half bathrooms:1
- Living area:2,704 sq. ft.
Heating and cooling
- Cooling:Central A/C
- Heating:Heat Pump(s), Natural Gas
Structure and exterior
- Roof:Shingle
- Year built:1920
- Building area:2,704 sq. ft.
- Lot area:0.28 Acres
Utilities
- Water:Public
- Sewer:Public Sewer
Finances and disclosures
- Price:$350,000
- Price per sq. ft.:$129.44
- Tax amount:$1,891 (2024)
New listings near 609 West Virginia Ave
- Coming Soon
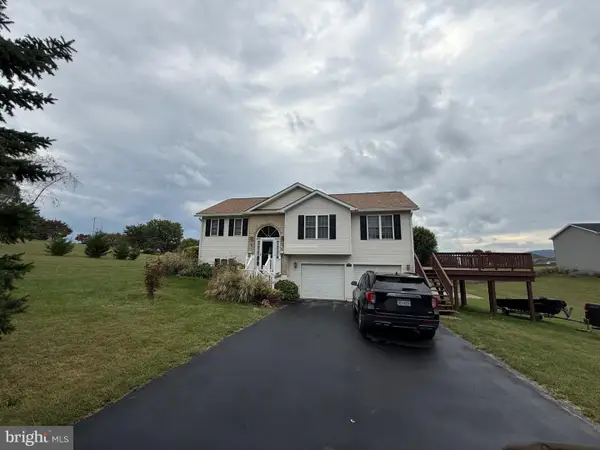 $450,000Coming Soon-- beds -- baths
$450,000Coming Soon-- beds -- baths63 Parron Dr, MARTINSBURG, WV 25403
MLS# WVBE2044608Listed by: SAMSON PROPERTIES - New
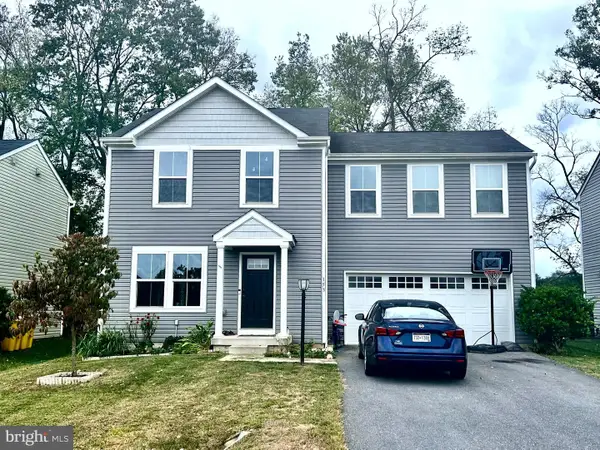 $345,000Active4 beds 3 baths1,680 sq. ft.
$345,000Active4 beds 3 baths1,680 sq. ft.153 Salida Trl, MARTINSBURG, WV 25403
MLS# WVBE2044516Listed by: BURCH REAL ESTATE GROUP, LLC - New
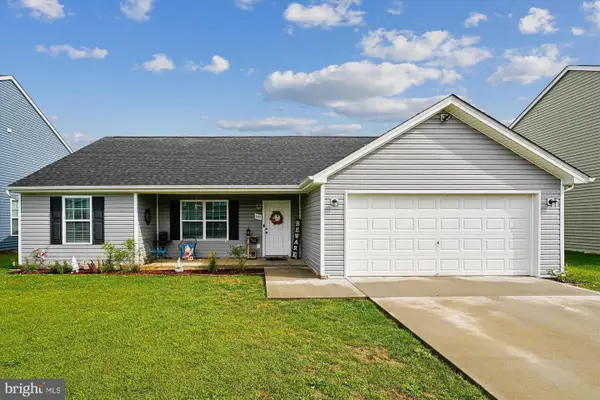 $315,000Active3 beds 2 baths1,312 sq. ft.
$315,000Active3 beds 2 baths1,312 sq. ft.143 Toulouse Ln, MARTINSBURG, WV 25403
MLS# WVBE2044556Listed by: COLDWELL BANKER REALTY - Coming Soon
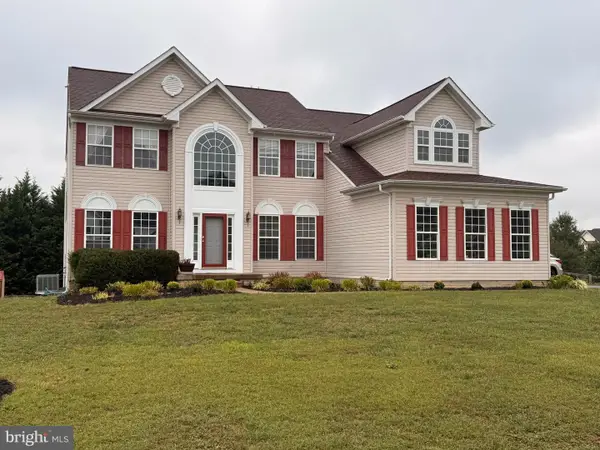 $525,000Coming Soon4 beds 3 baths
$525,000Coming Soon4 beds 3 baths1346 Crushed Apple Dr, MARTINSBURG, WV 25403
MLS# WVBE2044578Listed by: CENTURY 21 MODERN REALTY RESULTS - New
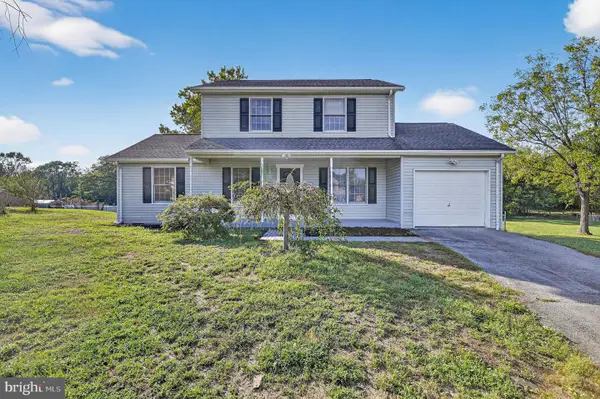 $399,000Active3 beds 3 baths1,620 sq. ft.
$399,000Active3 beds 3 baths1,620 sq. ft.74 Noel Dr, MARTINSBURG, WV 25404
MLS# WVBE2044624Listed by: EXP REALTY, LLC - New
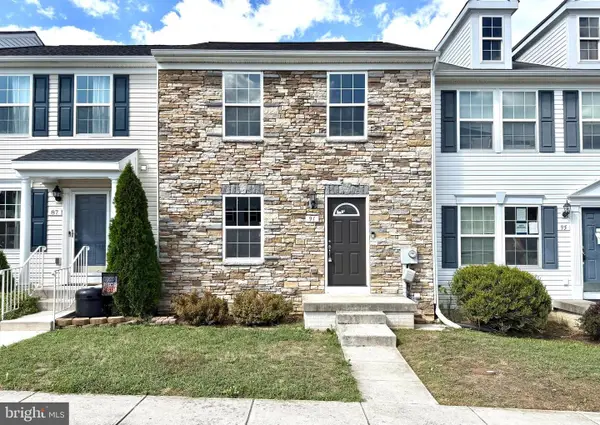 $260,000Active3 beds 4 baths2,600 sq. ft.
$260,000Active3 beds 4 baths2,600 sq. ft.91 Carnegie Links Dr, MARTINSBURG, WV 25405
MLS# WVBE2044640Listed by: FREEDOM REAL ESTATE GROUP, LLC. - New
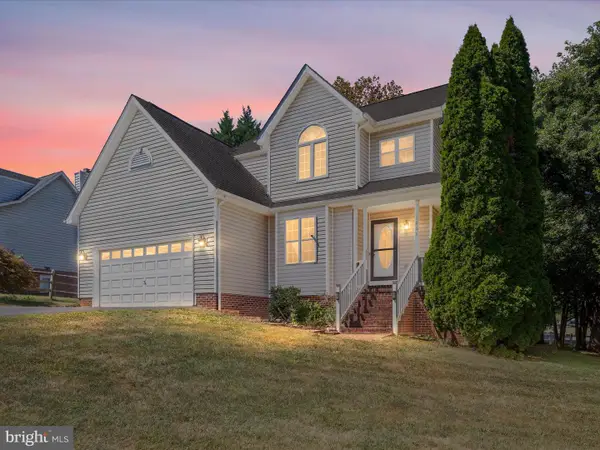 $385,000Active3 beds 3 baths3,267 sq. ft.
$385,000Active3 beds 3 baths3,267 sq. ft.1005 Kilmer Ct, MARTINSBURG, WV 25401
MLS# WVBE2044518Listed by: REALTY FC - New
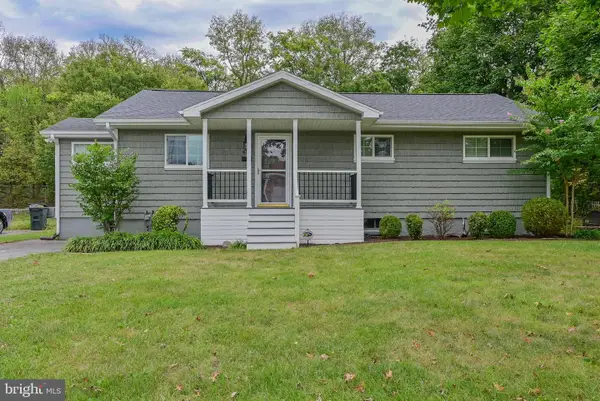 $309,000Active3 beds 2 baths1,824 sq. ft.
$309,000Active3 beds 2 baths1,824 sq. ft.319 Lincoln Dr, MARTINSBURG, WV 25401
MLS# WVBE2044616Listed by: BERKSHIRE HATHAWAY HOMESERVICES HOMESALE REALTY - New
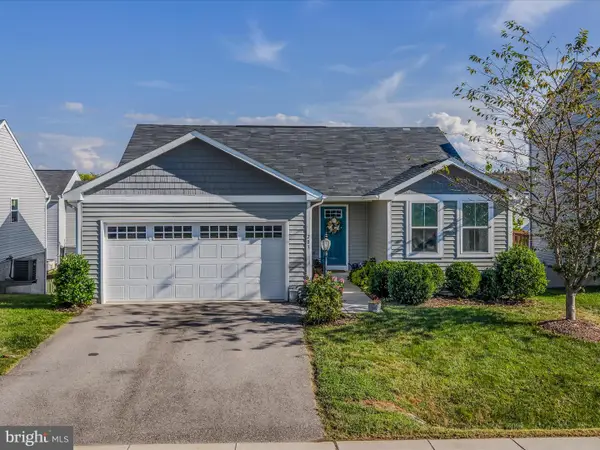 $359,900Active4 beds 3 baths2,332 sq. ft.
$359,900Active4 beds 3 baths2,332 sq. ft.203 Singleton Way, MARTINSBURG, WV 25403
MLS# WVBE2044582Listed by: HOFFMAN REALTY - New
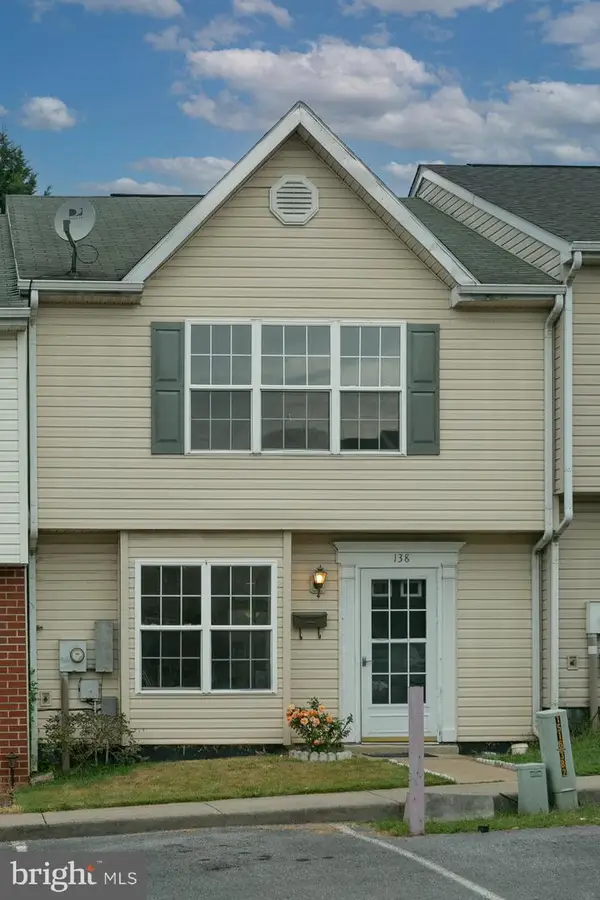 $199,999Active3 beds 3 baths1,326 sq. ft.
$199,999Active3 beds 3 baths1,326 sq. ft.138 Georgetown Sq, MARTINSBURG, WV 25401
MLS# WVBE2044612Listed by: SAMSON PROPERTIES
