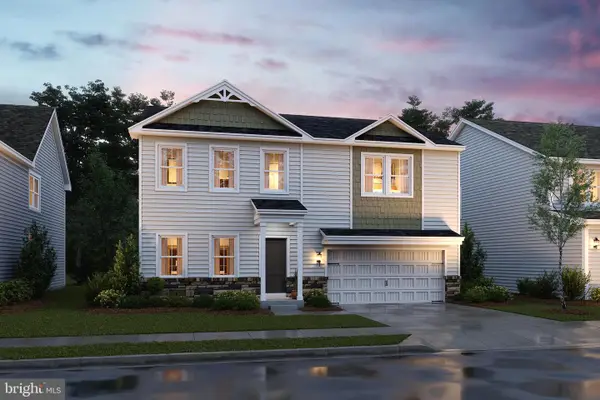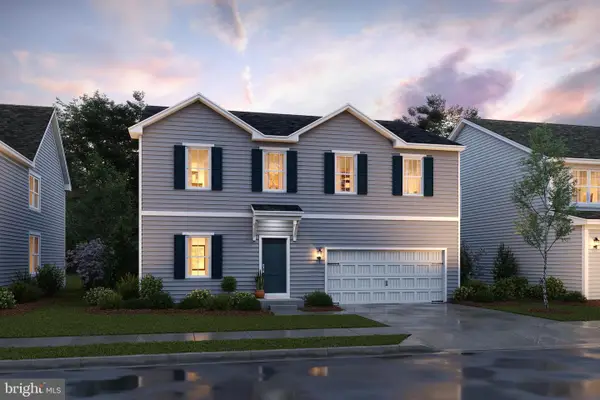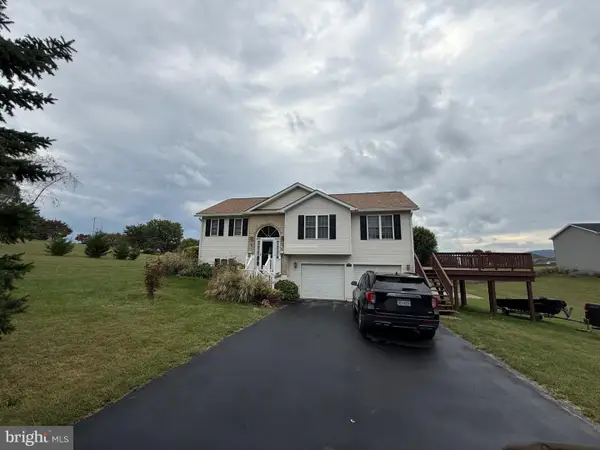61 Twickenham Dr, Martinsburg, WV 25403
Local realty services provided by:Better Homes and Gardens Real Estate Valley Partners
61 Twickenham Dr,Martinsburg, WV 25403
$424,900
- 4 Beds
- 3 Baths
- 2,720 sq. ft.
- Single family
- Pending
Listed by:jeanne e martin
Office:pearson smith realty, llc.
MLS#:WVBE2041268
Source:BRIGHTMLS
Price summary
- Price:$424,900
- Price per sq. ft.:$156.21
- Monthly HOA dues:$29.17
About this home
HUGE PRICE REDUCTION!!!
Welcome to 61 Twickenham, where charm meets convenience in this delightful single-family home! Step into a world of warmth and comfort as you enter the open-concept living space, perfect for creating lasting memories with loved ones. Embrace the tranquility of the beautiful landscaped backyard, complete with a low maintenance paved patio... a private retreat after a long day. Country living but with near-by schools, shopping conveniences and a hospital just a stone’s throw away. This home offers the ideal blend of suburban living and accessibility. Your dream home awaits!
The stylish home boasts sleek modern finishes and an abundance of natural light that dances through the large windows. Take pleasure in the farmhouse kitchen, a haven if you are an aspiring chef, then savor your morning coffee on the private screened porch, where views of the mountains unfold before your eyes. Nestled in a small community, this home is your gateway to a relaxing lifestyle! Also, the Seller has added a surge protector.
Inside the home will reveal a meticulous property that has been loved and cared for. Beautiful hardwood floors in the living area, granite counters in the kitchen and baths, stainless appliances and so much more! Schedule your appointment to see this spacious ranch home just minutes from Martinsburg!
Contact an agent
Home facts
- Year built:2018
- Listing ID #:WVBE2041268
- Added:110 day(s) ago
- Updated:October 01, 2025 at 07:32 AM
Rooms and interior
- Bedrooms:4
- Total bathrooms:3
- Full bathrooms:3
- Living area:2,720 sq. ft.
Heating and cooling
- Cooling:Central A/C
- Heating:Electric, Heat Pump(s)
Structure and exterior
- Roof:Architectural Shingle
- Year built:2018
- Building area:2,720 sq. ft.
- Lot area:0.18 Acres
Schools
- High school:CALL SCHOOL BOARD
- Middle school:CALL SCHOOL BOARD
- Elementary school:CALL SCHOOL BOARD
Utilities
- Water:Public
- Sewer:Public Sewer
Finances and disclosures
- Price:$424,900
- Price per sq. ft.:$156.21
- Tax amount:$1,844 (2022)
New listings near 61 Twickenham Dr
- New
 $249,900Active3 beds 1 baths1,056 sq. ft.
$249,900Active3 beds 1 baths1,056 sq. ft.47 Zeiler Dr, MARTINSBURG, WV 25404
MLS# WVBE2044564Listed by: KELLER WILLIAMS REALTY CENTRE - New
 $120,000Active3 beds 1 baths1,646 sq. ft.
$120,000Active3 beds 1 baths1,646 sq. ft.823 E Moler Ave, MARTINSBURG, WV 25404
MLS# WVBE2044698Listed by: TOUCHSTONE REALTY, LLC  $425,715Active5 beds 3 baths2,486 sq. ft.
$425,715Active5 beds 3 baths2,486 sq. ft.235 Valor Lane, MARTINSBURG, WV 25405
MLS# WVBE2042212Listed by: LEADING EDGE PROPERTIES LLC $433,618Active5 beds 4 baths3,132 sq. ft.
$433,618Active5 beds 4 baths3,132 sq. ft.249 Valor Lane, MARTINSBURG, WV 25405
MLS# WVBE2042216Listed by: LEADING EDGE PROPERTIES LLC $379,425Pending4 beds 3 baths2,214 sq. ft.
$379,425Pending4 beds 3 baths2,214 sq. ft.Homesite 622 Fontana Cir, MARTINSBURG, WV 25403
MLS# WVBE2044692Listed by: DRB GROUP REALTY, LLC- Coming Soon
 $389,900Coming Soon4 beds 3 baths
$389,900Coming Soon4 beds 3 baths0 N Western Ave, MARTINSBURG, WV 25404
MLS# WVBE2044680Listed by: BRAWNER & ASSOCIATES - Coming Soon
 $879,900Coming Soon4 beds 3 baths
$879,900Coming Soon4 beds 3 baths368 Elegant Dr, MARTINSBURG, WV 25403
MLS# WVBE2044682Listed by: HENSELL REALTY, CO. - New
 $415,000Active4 beds 4 baths3,224 sq. ft.
$415,000Active4 beds 4 baths3,224 sq. ft.34 Asa Ct, MARTINSBURG, WV 25405
MLS# WVBE2044530Listed by: LONG & FOSTER REAL ESTATE, INC.  $440,000Active5 beds 3 baths2,608 sq. ft.
$440,000Active5 beds 3 baths2,608 sq. ft.132 Sanibel Way, MARTINSBURG, WV 25405
MLS# WVBE2044090Listed by: PEARSON SMITH REALTY, LLC- Coming Soon
 $450,000Coming Soon-- beds -- baths
$450,000Coming Soon-- beds -- baths63 Parron Dr, MARTINSBURG, WV 25403
MLS# WVBE2044608Listed by: SAMSON PROPERTIES
