638 Makers Way, Martinsburg, WV 25405
Local realty services provided by:Better Homes and Gardens Real Estate Community Realty
638 Makers Way,Martinsburg, WV 25405
$429,500
- 4 Beds
- 3 Baths
- 2,159 sq. ft.
- Single family
- Pending
Listed by:monika foster
Office:samson properties
MLS#:WVBE2042342
Source:BRIGHTMLS
Price summary
- Price:$429,500
- Price per sq. ft.:$198.93
- Monthly HOA dues:$60
About this home
Welcome to 638 Makers Way, a gorgeous ranch-style home that’s less than a year old and move-in ready!
This home offers a spacious open-concept layout with 4 bedrooms, 3 full bathrooms, and a fully finished basement, providing both functionality and room to grow.
The kitchen is designed for everyday comfort and entertaining, featuring a large island, plentiful cabinetry, granite countertops, stainless steel appliances, a tile backsplash, and a pantry, with an adjoining dining area. The family room opens seamlessly to the kitchen, creating a connected space that’s perfect for gathering or relaxing. The main level laundry room includes a utility sink for added convenience.
The primary suite is located at the rear of the home and offers a walk-in closet and a full bath with dual vanities, tile flooring, and a tiled shower. Two additional bedrooms and a second full bath are located at the front of the home.
The finished walk-out basement adds even more versatility with a large recreation room, an additional bedroom, a full bathroom, and a generous storage room, ideal for hobbies, guests, or extended living space.
Additional highlights include a 2-car garage with an electric car charger and smart garage doors, recessed lighting throughout, an Ecobee smart thermostat for efficient climate control, and an underground sprinkler system with a mobile-controlled smart irrigation system.
If you're looking for modern design, low-maintenance features, and a home that’s truly move-in ready, 638 Makers Way checks all the boxes. Schedule your showing today!
Contact an agent
Home facts
- Year built:2024
- Listing ID #:WVBE2042342
- Added:83 day(s) ago
- Updated:October 10, 2025 at 10:16 AM
Rooms and interior
- Bedrooms:4
- Total bathrooms:3
- Full bathrooms:3
- Living area:2,159 sq. ft.
Heating and cooling
- Cooling:Heat Pump(s)
- Heating:Electric, Heat Pump(s)
Structure and exterior
- Roof:Architectural Shingle
- Year built:2024
- Building area:2,159 sq. ft.
- Lot area:0.17 Acres
Utilities
- Water:Public
- Sewer:Public Sewer
Finances and disclosures
- Price:$429,500
- Price per sq. ft.:$198.93
New listings near 638 Makers Way
- New
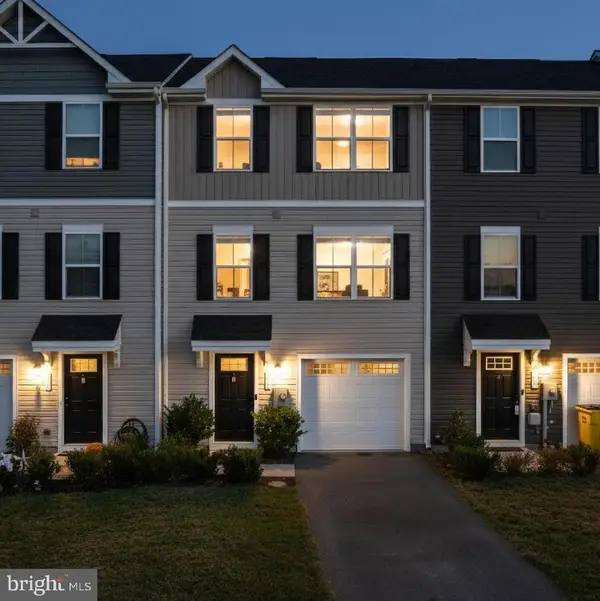 $259,000Active3 beds 3 baths1,600 sq. ft.
$259,000Active3 beds 3 baths1,600 sq. ft.272 Rhea Dr, MARTINSBURG, WV 25403
MLS# WVBE2044646Listed by: LONG & FOSTER REAL ESTATE, INC. - New
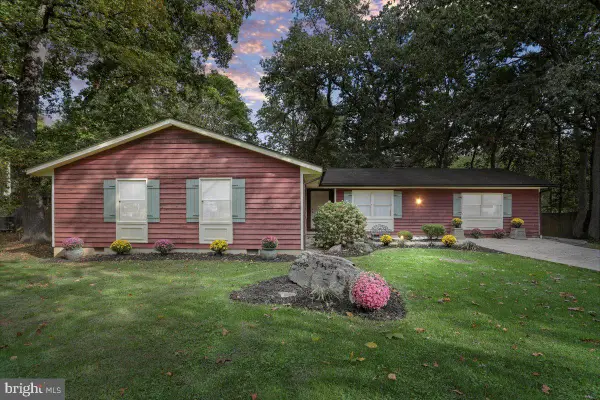 $329,900Active4 beds 3 baths2,076 sq. ft.
$329,900Active4 beds 3 baths2,076 sq. ft.402 Tanbridge Dr, MARTINSBURG, WV 25401
MLS# WVBE2044864Listed by: BLACK DIAMOND REALTY, LLC - Coming Soon
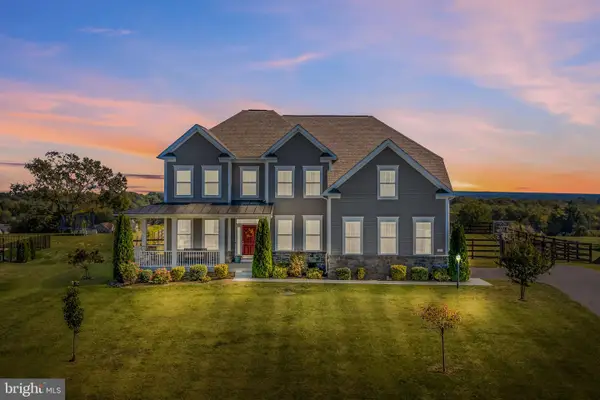 $599,000Coming Soon4 beds 5 baths
$599,000Coming Soon4 beds 5 baths725 Holland Dr, MARTINSBURG, WV 25403
MLS# WVBE2044798Listed by: CENTURY 21 MODERN REALTY RESULTS - New
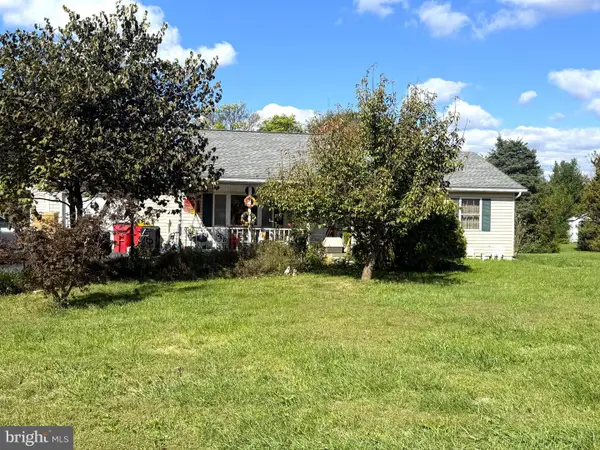 $249,900Active4 beds 3 baths1,768 sq. ft.
$249,900Active4 beds 3 baths1,768 sq. ft.23 Mimosa Dr, MARTINSBURG, WV 25404
MLS# WVBE2044996Listed by: HENSELL REALTY, CO. - New
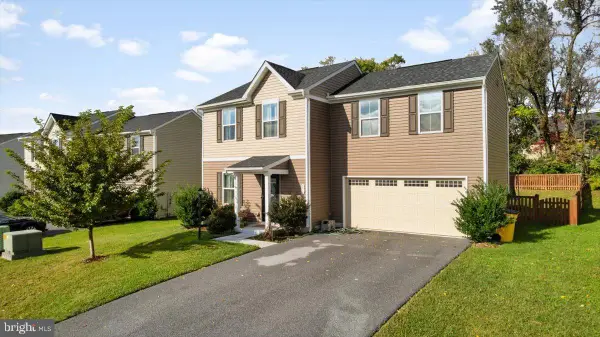 $299,900Active3 beds 3 baths1,440 sq. ft.
$299,900Active3 beds 3 baths1,440 sq. ft.331 Salida Trl, MARTINSBURG, WV 25403
MLS# WVBE2044980Listed by: SAMSON PROPERTIES - New
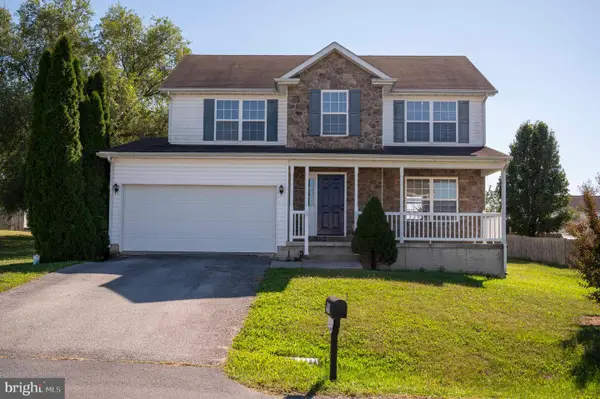 $369,999Active4 beds 4 baths3,220 sq. ft.
$369,999Active4 beds 4 baths3,220 sq. ft.251 Thayers Gull Dr, MARTINSBURG, WV 25405
MLS# WVBE2044854Listed by: COLDWELL BANKER PREMIER - New
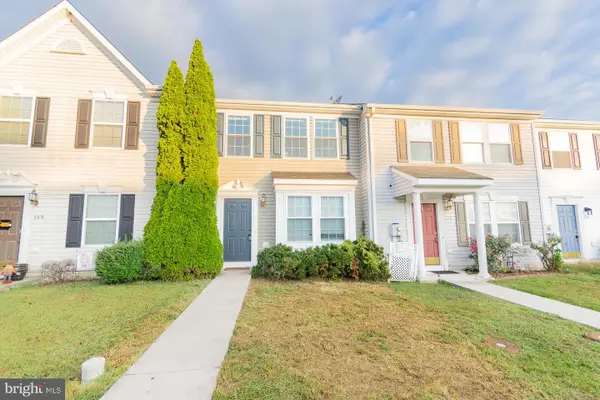 $239,000Active3 beds 11 baths1,336 sq. ft.
$239,000Active3 beds 11 baths1,336 sq. ft.111 Checko Ct, MARTINSBURG, WV 25401
MLS# WVBE2044978Listed by: ERA LIBERTY REALTY - Open Sat, 1 to 3pmNew
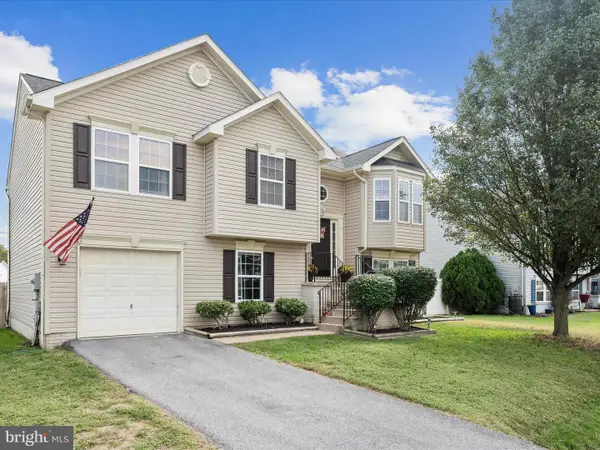 $315,000Active3 beds 2 baths1,381 sq. ft.
$315,000Active3 beds 2 baths1,381 sq. ft.137 Charlotte Ct, MARTINSBURG, WV 25405
MLS# WVBE2044632Listed by: DANDRIDGE REALTY GROUP, LLC - New
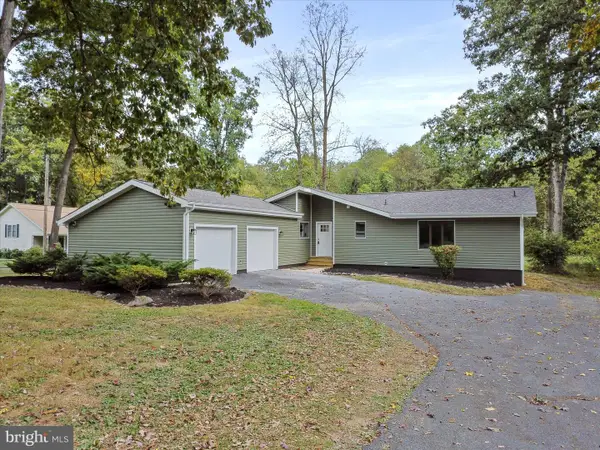 $359,900Active3 beds 2 baths1,534 sq. ft.
$359,900Active3 beds 2 baths1,534 sq. ft.306 Tanbridge Dr, MARTINSBURG, WV 25401
MLS# WVBE2044800Listed by: BURCH REAL ESTATE GROUP, LLC - Open Fri, 3 to 5pmNew
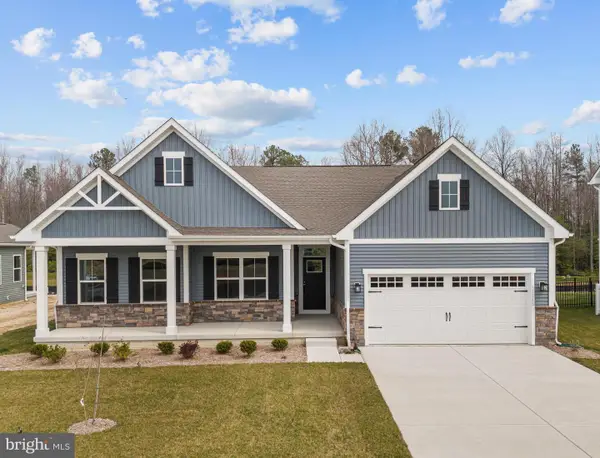 $416,990Active3 beds 2 baths1,907 sq. ft.
$416,990Active3 beds 2 baths1,907 sq. ft.1211 Caracas Blvd, MARTINSBURG, WV 25403
MLS# WVBE2044964Listed by: NVR, INC.
