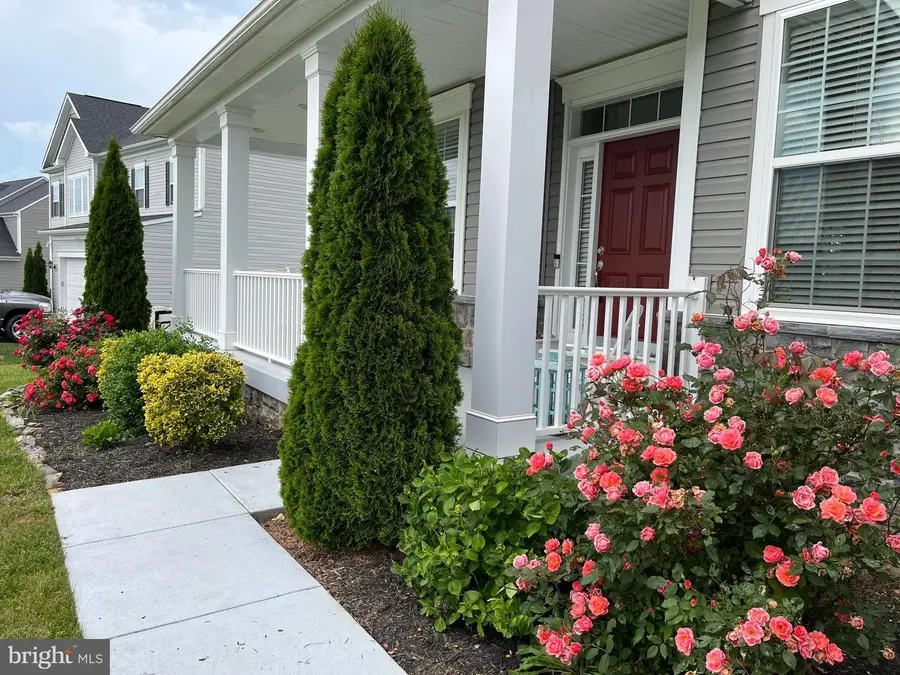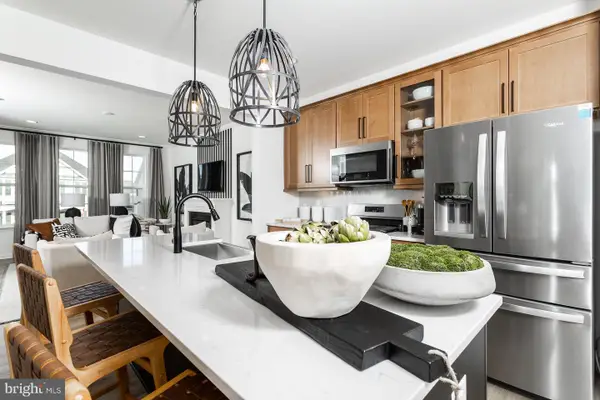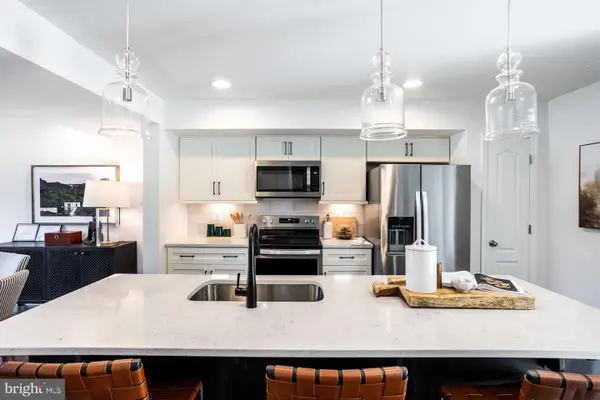725 Holland Dr, MARTINSBURG, WV 25403
Local realty services provided by:Better Homes and Gardens Real Estate Premier



Listed by:roxanna d grimes
Office:re/max roots
MLS#:WVBE2041598
Source:BRIGHTMLS
Price summary
- Price:$599,900
- Price per sq. ft.:$142.83
- Monthly HOA dues:$35
About this home
Seller is relocating and motivated! Priced to sell!
Ridges of Tuscarora - Offering a luxurious and spacious residence nestled on a sprawling 1.22-acre (lot goes beyond the fence) premium lot with breathtaking mountain views. The charm of this home is accentuated by its inviting wrap-around covered front porch and expansive deck, creating a perfect blend of indoor and outdoor living. This property boasts 4 bedrooms and 4.5 bathrooms, providing ample space for comfort and privacy. The open foyer welcomes you into a thoughtfully designed interior, featuring a separate living room, dining room, and family room with a fireplace seamlessly connected to the open eat-in kitchen. The kitchen has a stylish island, quartz countertops, tile backsplash, new stainless steel refrigerator, and a large pantry. The main level includes an office/study and a convenient half-bathroom. Ascend to the upper level to discover four bedrooms, three bathrooms, and a dedicated laundry room for added convenience. The large primary bedroom is a sanctuary, complete with a coffered ceiling, a spacious walk-in closet, and a luxurious ensuite. Every bedroom on the upper level is equipped with a walk-in closet, ensuring ample storage space for personal belongings. The second bedroom enjoys the added luxury of a private bath.
The lower level of the home is completed with the final finishes and fresh paint. Including a recreation room and an additional full bathroom, providing versatile space for entertainment and relaxation. With its thoughtful layout, stunning views, and a blend of modern amenities. This home stands as a distinctive and desirable residence for those seeking comfort, elegance, and convenience. Located minutes from shopping malls, restaurants, Berkeley Medical Center, VA Hospital, and Amtrak. All sizes are approximate.
Contact an agent
Home facts
- Year built:2019
- Listing Id #:WVBE2041598
- Added:53 day(s) ago
- Updated:August 18, 2025 at 02:48 PM
Rooms and interior
- Bedrooms:4
- Total bathrooms:5
- Full bathrooms:4
- Half bathrooms:1
- Living area:4,200 sq. ft.
Heating and cooling
- Cooling:Central A/C
- Heating:Electric, Heat Pump(s)
Structure and exterior
- Roof:Architectural Shingle
- Year built:2019
- Building area:4,200 sq. ft.
- Lot area:1.22 Acres
Schools
- High school:CALL SCHOOL BOARD
- Middle school:CALL SCHOOL BOARD
- Elementary school:CALL SCHOOL BOARD
Utilities
- Water:Well
- Sewer:Public Sewer
Finances and disclosures
- Price:$599,900
- Price per sq. ft.:$142.83
- Tax amount:$3,074 (2024)
New listings near 725 Holland Dr
- Coming Soon
 $459,900Coming Soon4 beds 2 baths
$459,900Coming Soon4 beds 2 baths342 Europa Way, MARTINSBURG, WV 25405
MLS# WVBE2042570Listed by: KELLER WILLIAMS REALTY - New
 $339,810Active3 beds 4 baths1,901 sq. ft.
$339,810Active3 beds 4 baths1,901 sq. ft.Homesite 675 Husky Trl, MARTINSBURG, WV 25403
MLS# WVBE2043306Listed by: DRB GROUP REALTY, LLC - New
 $303,075Active3 beds 4 baths1,658 sq. ft.
$303,075Active3 beds 4 baths1,658 sq. ft.Homesite 676 Husky Trl, MARTINSBURG, WV 25403
MLS# WVBE2043326Listed by: DRB GROUP REALTY, LLC - New
 $337,022Active3 beds 4 baths1,901 sq. ft.
$337,022Active3 beds 4 baths1,901 sq. ft.Homesite 682 Husky Trl, MARTINSBURG, WV 25403
MLS# WVBE2042536Listed by: DRB GROUP REALTY, LLC - New
 $313,746Active3 beds 3 baths1,644 sq. ft.
$313,746Active3 beds 3 baths1,644 sq. ft.Homesite 529 Slick Ter, MARTINSBURG, WV 25403
MLS# WVBE2042550Listed by: DRB GROUP REALTY, LLC - New
 $291,773Active3 beds 3 baths1,644 sq. ft.
$291,773Active3 beds 3 baths1,644 sq. ft.Homesite 527 Slick Ter, MARTINSBURG, WV 25403
MLS# WVBE2043290Listed by: DRB GROUP REALTY, LLC - Coming Soon
 $340,000Coming Soon4 beds 3 baths
$340,000Coming Soon4 beds 3 baths58 Bird St N, MARTINSBURG, WV 25405
MLS# WVBE2043388Listed by: SAMSON PROPERTIES  $279,000Pending3 beds 2 baths2,029 sq. ft.
$279,000Pending3 beds 2 baths2,029 sq. ft.405 S Illinois Ave, MARTINSBURG, WV 25401
MLS# WVBE2043152Listed by: SAMSON PROPERTIES- New
 $258,975Active3 beds 3 baths1,253 sq. ft.
$258,975Active3 beds 3 baths1,253 sq. ft.Homesite 103 Courthouse Dr, MARTINSBURG, WV 25404
MLS# WVBE2043362Listed by: DRB GROUP REALTY, LLC - New
 $365,000Active3 beds 2 baths1,610 sq. ft.
$365,000Active3 beds 2 baths1,610 sq. ft.541 Barrel Race Rd, MARTINSBURG, WV 25404
MLS# WVBE2043384Listed by: GAIN REALTY

