89 Oxford Way, Martinsburg, WV 25405
Local realty services provided by:Better Homes and Gardens Real Estate GSA Realty
89 Oxford Way,Martinsburg, WV 25405
$369,900
- 4 Beds
- 3 Baths
- 2,468 sq. ft.
- Single family
- Pending
Listed by:patricia a noland
Office:samson properties
MLS#:WVBE2041934
Source:BRIGHTMLS
Price summary
- Price:$369,900
- Price per sq. ft.:$149.88
- Monthly HOA dues:$72
About this home
PRICE REDUCED!! This 4 BR 3 BA rancher is located just a few driving minutes from the VA Medical Center. This home features an open concept plan which incorporates the kitchen and living area on the main level with a separate dining room. There is a wood burning fireplace in the living room. The main living level has 3 bedrooms and 2 full bathrooms. The recently remodeled and mostly finished basement provides additional living space complete with a second primary bedroom with a walk-in closet and full bathroom that could easily be used as a mother-in-law suite and has its own outside entrance which is easily accessed from the wrap-around sidewalk. Avoid the steps by using the ramp in the 2 car garage, which can accommodate a wheel chair into the living area. There is plenty of storage space in the basement with an additional roughed in space that could be used as a workshop or office. The 8' x 16' deck is accessed from the family room on the main level. There is also an 8' x 16' patio just outside the basement. The community offers a playground for the youngsters and a walking trail so you can get those steps in, and if you love to golf, there is also a golf course minutes away. The seller is offering $5000 for repairs to the deck and paint.
Contact an agent
Home facts
- Year built:2015
- Listing ID #:WVBE2041934
- Added:95 day(s) ago
- Updated:October 10, 2025 at 07:32 AM
Rooms and interior
- Bedrooms:4
- Total bathrooms:3
- Full bathrooms:3
- Living area:2,468 sq. ft.
Heating and cooling
- Cooling:Ceiling Fan(s), Central A/C, Heat Pump(s)
- Heating:Electric, Heat Pump(s)
Structure and exterior
- Roof:Composite
- Year built:2015
- Building area:2,468 sq. ft.
- Lot area:0.27 Acres
Utilities
- Water:Conditioner, Public
- Sewer:Public Sewer
Finances and disclosures
- Price:$369,900
- Price per sq. ft.:$149.88
- Tax amount:$2,196 (2022)
New listings near 89 Oxford Way
- New
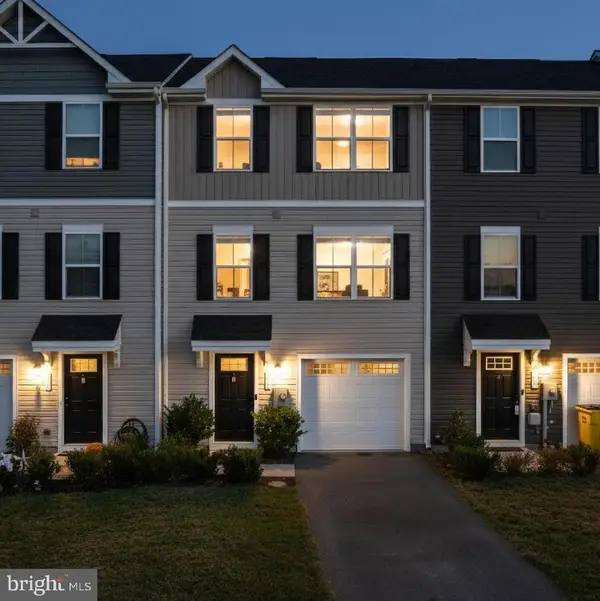 $259,000Active3 beds 3 baths1,600 sq. ft.
$259,000Active3 beds 3 baths1,600 sq. ft.272 Rhea Dr, MARTINSBURG, WV 25403
MLS# WVBE2044646Listed by: LONG & FOSTER REAL ESTATE, INC. - New
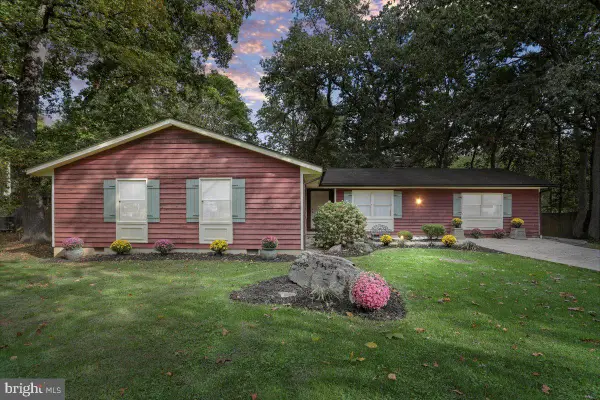 $329,900Active4 beds 3 baths2,076 sq. ft.
$329,900Active4 beds 3 baths2,076 sq. ft.402 Tanbridge Dr, MARTINSBURG, WV 25401
MLS# WVBE2044864Listed by: BLACK DIAMOND REALTY, LLC - Coming Soon
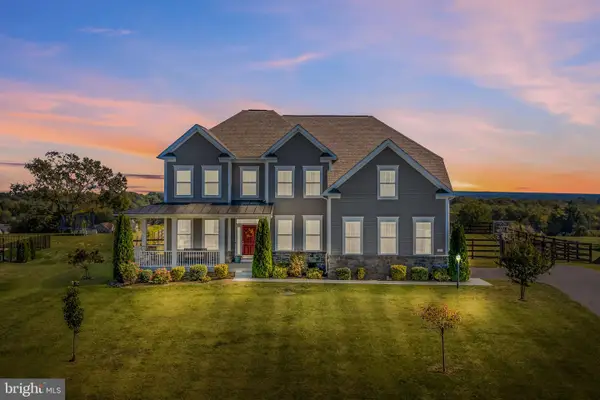 $599,000Coming Soon4 beds 5 baths
$599,000Coming Soon4 beds 5 baths725 Holland Dr, MARTINSBURG, WV 25403
MLS# WVBE2044798Listed by: CENTURY 21 MODERN REALTY RESULTS - New
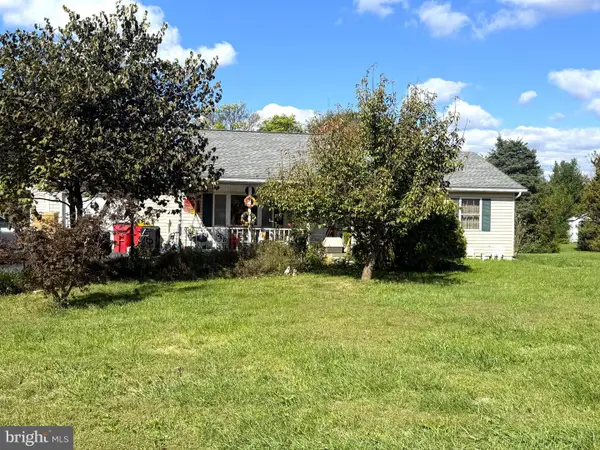 $249,900Active4 beds 3 baths1,768 sq. ft.
$249,900Active4 beds 3 baths1,768 sq. ft.23 Mimosa Dr, MARTINSBURG, WV 25404
MLS# WVBE2044996Listed by: HENSELL REALTY, CO. - New
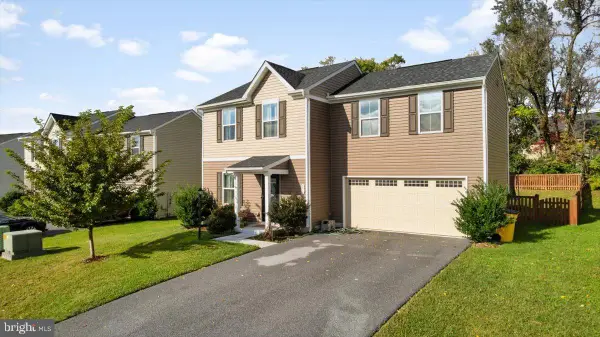 $299,900Active3 beds 3 baths1,440 sq. ft.
$299,900Active3 beds 3 baths1,440 sq. ft.331 Salida Trl, MARTINSBURG, WV 25403
MLS# WVBE2044980Listed by: SAMSON PROPERTIES - New
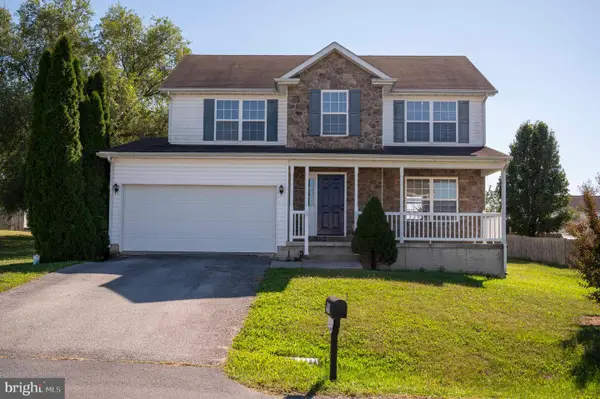 $369,999Active4 beds 4 baths3,220 sq. ft.
$369,999Active4 beds 4 baths3,220 sq. ft.251 Thayers Gull Dr, MARTINSBURG, WV 25405
MLS# WVBE2044854Listed by: COLDWELL BANKER PREMIER - New
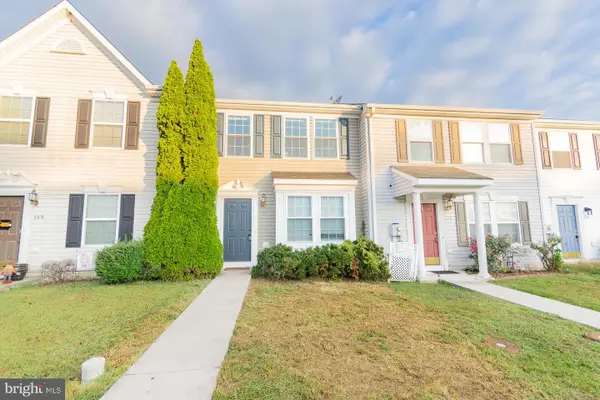 $239,000Active3 beds 11 baths1,336 sq. ft.
$239,000Active3 beds 11 baths1,336 sq. ft.111 Checko Ct, MARTINSBURG, WV 25401
MLS# WVBE2044978Listed by: ERA LIBERTY REALTY - Open Sat, 1 to 3pmNew
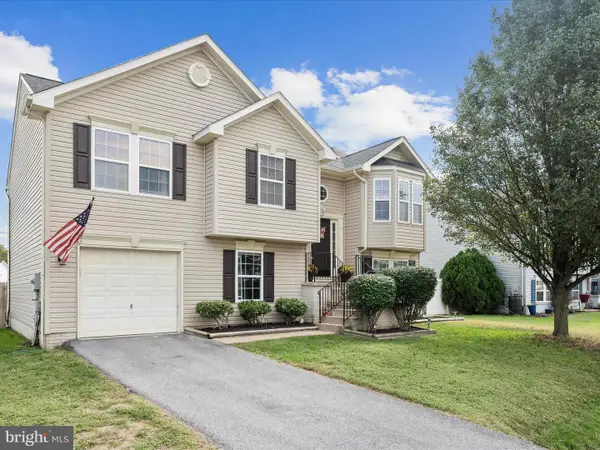 $315,000Active3 beds 2 baths1,381 sq. ft.
$315,000Active3 beds 2 baths1,381 sq. ft.137 Charlotte Ct, MARTINSBURG, WV 25405
MLS# WVBE2044632Listed by: DANDRIDGE REALTY GROUP, LLC - New
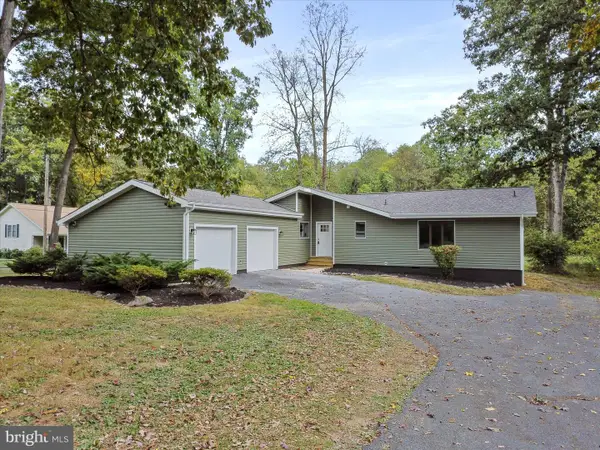 $359,900Active3 beds 2 baths1,534 sq. ft.
$359,900Active3 beds 2 baths1,534 sq. ft.306 Tanbridge Dr, MARTINSBURG, WV 25401
MLS# WVBE2044800Listed by: BURCH REAL ESTATE GROUP, LLC - Open Fri, 3 to 5pmNew
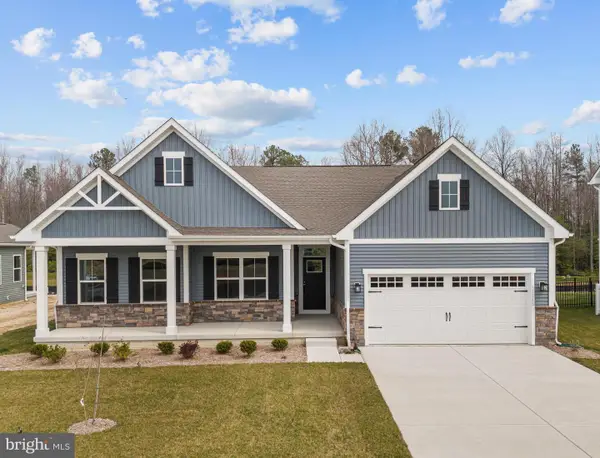 $416,990Active3 beds 2 baths1,907 sq. ft.
$416,990Active3 beds 2 baths1,907 sq. ft.1211 Caracas Blvd, MARTINSBURG, WV 25403
MLS# WVBE2044964Listed by: NVR, INC.
