901 Hillcrest Dr, Martinsburg, WV 25401
Local realty services provided by:Better Homes and Gardens Real Estate Premier
901 Hillcrest Dr,Martinsburg, WV 25401
$410,000
- 4 Beds
- 3 Baths
- 2,240 sq. ft.
- Single family
- Active
Listed by:tracy l link
Office:coldwell banker premier
MLS#:WVBE2039598
Source:BRIGHTMLS
Price summary
- Price:$410,000
- Price per sq. ft.:$183.04
About this home
Gorgeous, Cozy Colonial, Style Home In Briarwood Estates, 4 bedroom 2.5 bath home in Martinsburg WV, Immaculate with many upgrades in 2022-2023. The interior of the home is classy with a traditional feel in a sought out subdivision without an HOA. Interior updates completed since 2022 to include striking kitchen remodel with light cabinetry and countertops. Moving through the main level, there is a large family room off of the kitchen with a fireplace and an exit to the outside. There is a seperate formal dining area and seperate living room. The main floor boasts mainly hardwood flooring. The upper level is spacious with 4 large bedrooms and 2 full bathrooms. One of the bedrooms is converted to a convenient office/laundry area with a washer and dryer, there are 2 areas in the home for laundry. The basement is an unfinished space with storage and the 2nd laundry area. The current flow of the home is open and decorative without clutter. The home shows extremely well. The exterior of the home is extremely well taken care of with pride of ownership. The home is brick/vinyl, well built with a paved driveway, 2 car front load garage. The back yard is a fun place to be, .33 of an acre, large brick patio, above ground pool, chain link fence along the whole back of the home and mature trees as barrier from road. This home is close to one of the many local parks, Rt 81, and commuter roads and highways to DC, MD. the Marc Train Station is also within proximity for additional commuter transportation. Berkeley County WV, boasts many upscale restaraunts, coffee shops, artisan shops, theater and art centers. Price reduction to $410,000 home will be sold as is
Contact an agent
Home facts
- Year built:1970
- Listing ID #:WVBE2039598
- Added:153 day(s) ago
- Updated:September 30, 2025 at 01:47 PM
Rooms and interior
- Bedrooms:4
- Total bathrooms:3
- Full bathrooms:2
- Half bathrooms:1
- Living area:2,240 sq. ft.
Heating and cooling
- Cooling:Central A/C
- Heating:Electric, Heat Pump(s)
Structure and exterior
- Roof:Architectural Shingle
- Year built:1970
- Building area:2,240 sq. ft.
- Lot area:0.33 Acres
Utilities
- Water:Public
- Sewer:Public Sewer
Finances and disclosures
- Price:$410,000
- Price per sq. ft.:$183.04
- Tax amount:$1,546 (2022)
New listings near 901 Hillcrest Dr
- Coming Soon
 $415,000Coming Soon4 beds 4 baths
$415,000Coming Soon4 beds 4 baths34 Asa Ct, MARTINSBURG, WV 25405
MLS# WVBE2044530Listed by: LONG & FOSTER REAL ESTATE, INC.  $440,000Active5 beds 3 baths2,608 sq. ft.
$440,000Active5 beds 3 baths2,608 sq. ft.132 Sanibel Way, MARTINSBURG, WV 25405
MLS# WVBE2044090Listed by: PEARSON SMITH REALTY, LLC- Coming Soon
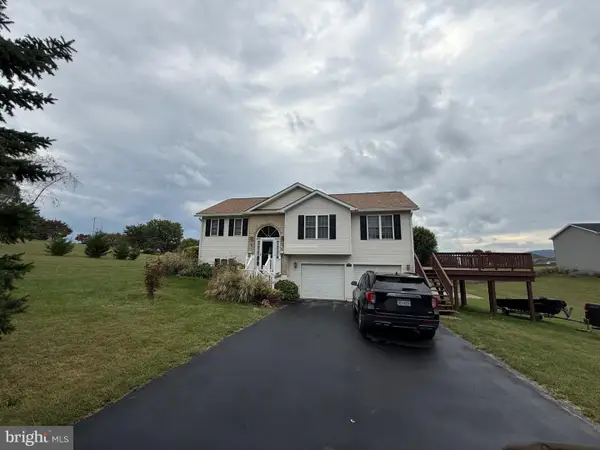 $450,000Coming Soon-- beds -- baths
$450,000Coming Soon-- beds -- baths63 Parron Dr, MARTINSBURG, WV 25403
MLS# WVBE2044608Listed by: SAMSON PROPERTIES - New
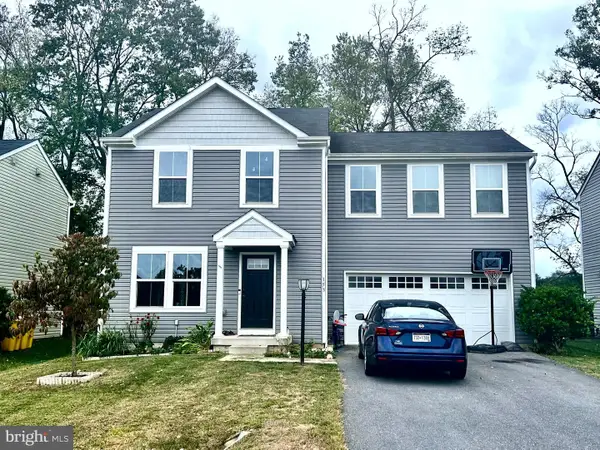 $345,000Active4 beds 3 baths1,680 sq. ft.
$345,000Active4 beds 3 baths1,680 sq. ft.153 Salida Trl, MARTINSBURG, WV 25403
MLS# WVBE2044516Listed by: BURCH REAL ESTATE GROUP, LLC - New
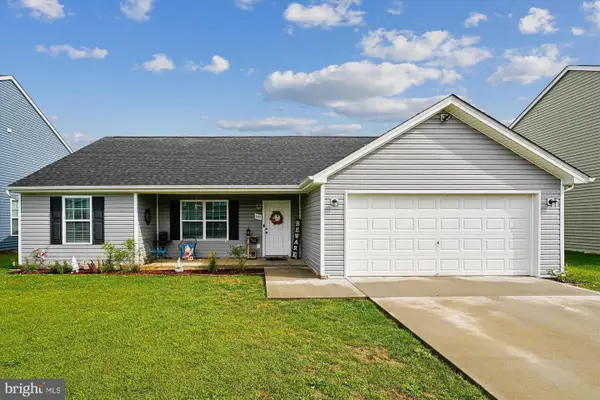 $315,000Active3 beds 2 baths1,312 sq. ft.
$315,000Active3 beds 2 baths1,312 sq. ft.143 Toulouse Ln, MARTINSBURG, WV 25403
MLS# WVBE2044556Listed by: COLDWELL BANKER REALTY - Coming Soon
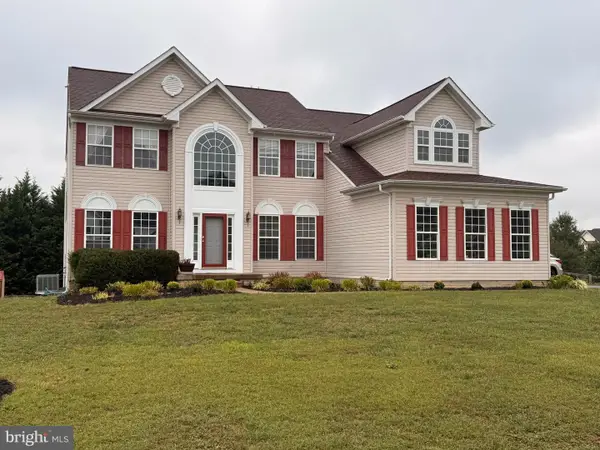 $525,000Coming Soon4 beds 3 baths
$525,000Coming Soon4 beds 3 baths1346 Crushed Apple Dr, MARTINSBURG, WV 25403
MLS# WVBE2044578Listed by: CENTURY 21 MODERN REALTY RESULTS - New
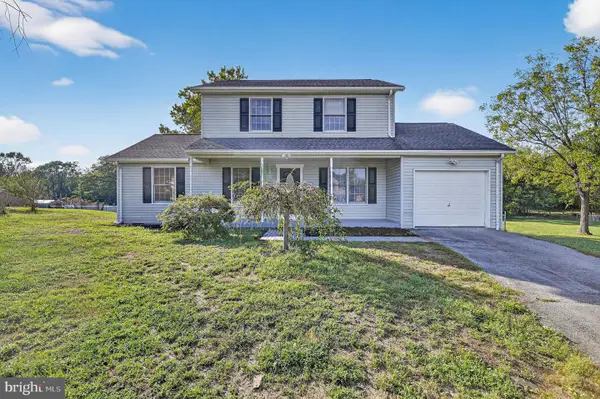 $399,000Active3 beds 3 baths1,620 sq. ft.
$399,000Active3 beds 3 baths1,620 sq. ft.74 Noel Dr, MARTINSBURG, WV 25404
MLS# WVBE2044624Listed by: EXP REALTY, LLC - New
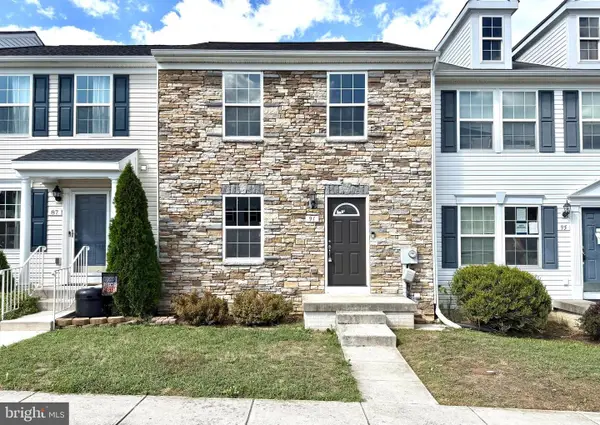 $260,000Active3 beds 4 baths2,600 sq. ft.
$260,000Active3 beds 4 baths2,600 sq. ft.91 Carnegie Links Dr, MARTINSBURG, WV 25405
MLS# WVBE2044640Listed by: FREEDOM REAL ESTATE GROUP, LLC. - New
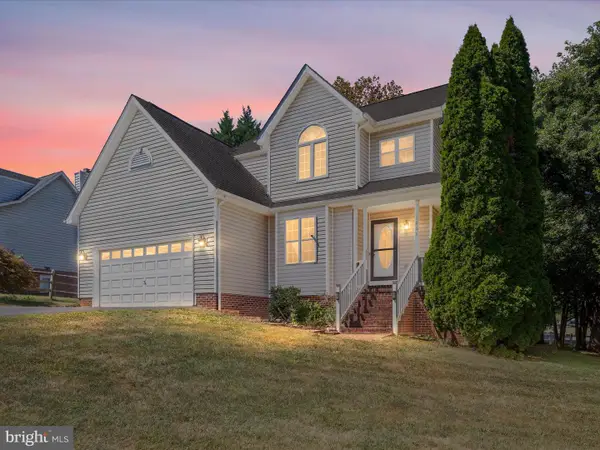 $385,000Active3 beds 3 baths2,567 sq. ft.
$385,000Active3 beds 3 baths2,567 sq. ft.1005 Kilmer Ct, MARTINSBURG, WV 25401
MLS# WVBE2044518Listed by: REALTY FC - New
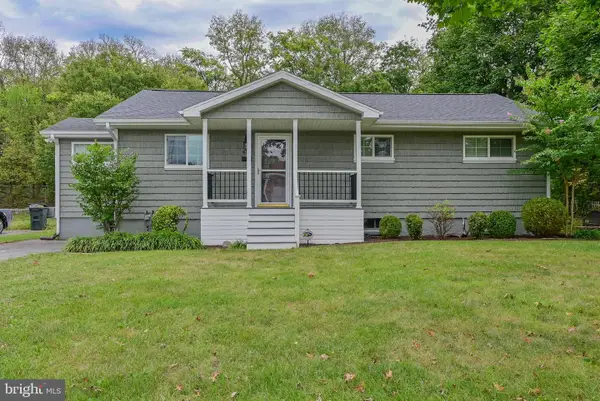 $309,000Active3 beds 2 baths1,824 sq. ft.
$309,000Active3 beds 2 baths1,824 sq. ft.319 Lincoln Dr, MARTINSBURG, WV 25401
MLS# WVBE2044616Listed by: BERKSHIRE HATHAWAY HOMESERVICES HOMESALE REALTY
