93 Orpington Dr, Martinsburg, WV 25403
Local realty services provided by:Better Homes and Gardens Real Estate Premier
93 Orpington Dr,Martinsburg, WV 25403
$499,900
- 4 Beds
- 3 Baths
- 2,450 sq. ft.
- Single family
- Active
Listed by:paula j miller
Office:coldwell banker premier
MLS#:WVBE2041364
Source:BRIGHTMLS
Price summary
- Price:$499,900
- Price per sq. ft.:$204.04
- Monthly HOA dues:$12.5
About this home
As summer starts fading into fall, Let's FALL into this amazing price drop!
Better than new. Beautifully upgraded! Semi-Custom Traditional Home! neighboring comp sold for $515k and appraised for $527k.
This beautifully maintained 3-level home offers timeless charm and thoughtful upgrades throughout. The spacious main level features a primary suite with en-suite bath, convenient laundry, and a powder room—perfect for easy one-level living.
Enjoy a gourmet kitchen with a center island, tiled backsplash, lighted cabinetry, and upgraded KitchenAid appliances—ideal for entertaining or quiet evenings at home.
Upstairs offers three additional bedrooms and a full bath, while the walk-out basement is ready to finish with a rough-in for another bath—endless potential awaits!
Relax on the covered rear porch overlooking a privacy-fenced backyard, all set on a premium lot that backs to mountains and cornfields—your own peaceful retreat.
📍 A rare find that blends comfort, style, and breathtaking views—don’t miss it!
Contact an agent
Home facts
- Year built:2023
- Listing ID #:WVBE2041364
- Added:106 day(s) ago
- Updated:September 29, 2025 at 01:51 PM
Rooms and interior
- Bedrooms:4
- Total bathrooms:3
- Full bathrooms:2
- Half bathrooms:1
- Living area:2,450 sq. ft.
Heating and cooling
- Cooling:Central A/C, Heat Pump(s)
- Heating:Electric, Heat Pump(s)
Structure and exterior
- Roof:Architectural Shingle
- Year built:2023
- Building area:2,450 sq. ft.
- Lot area:0.2 Acres
Utilities
- Water:Public
- Sewer:Public Sewer
Finances and disclosures
- Price:$499,900
- Price per sq. ft.:$204.04
New listings near 93 Orpington Dr
- Coming Soon
 $415,000Coming Soon4 beds 4 baths
$415,000Coming Soon4 beds 4 baths34 Asa Ct, MARTINSBURG, WV 25405
MLS# WVBE2044530Listed by: LONG & FOSTER REAL ESTATE, INC.  $440,000Active5 beds 3 baths2,608 sq. ft.
$440,000Active5 beds 3 baths2,608 sq. ft.132 Sanibel Way, MARTINSBURG, WV 25405
MLS# WVBE2044090Listed by: PEARSON SMITH REALTY, LLC- Coming Soon
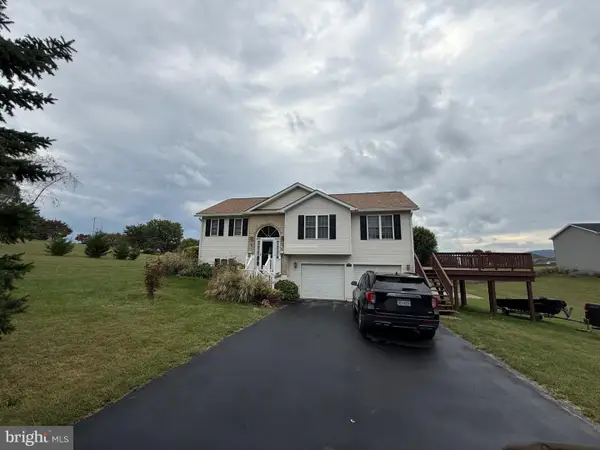 $450,000Coming Soon-- beds -- baths
$450,000Coming Soon-- beds -- baths63 Parron Dr, MARTINSBURG, WV 25403
MLS# WVBE2044608Listed by: SAMSON PROPERTIES - New
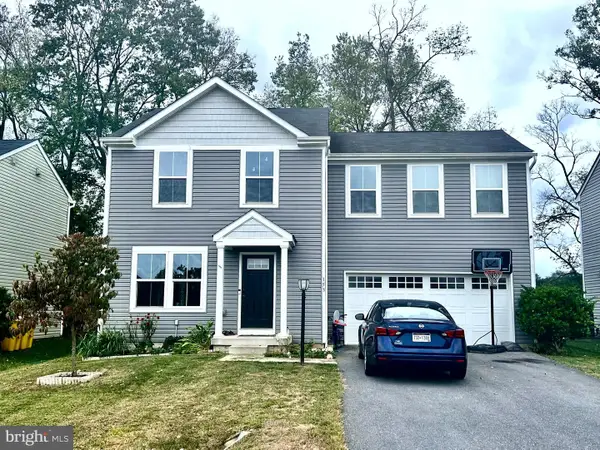 $345,000Active4 beds 3 baths1,680 sq. ft.
$345,000Active4 beds 3 baths1,680 sq. ft.153 Salida Trl, MARTINSBURG, WV 25403
MLS# WVBE2044516Listed by: BURCH REAL ESTATE GROUP, LLC - New
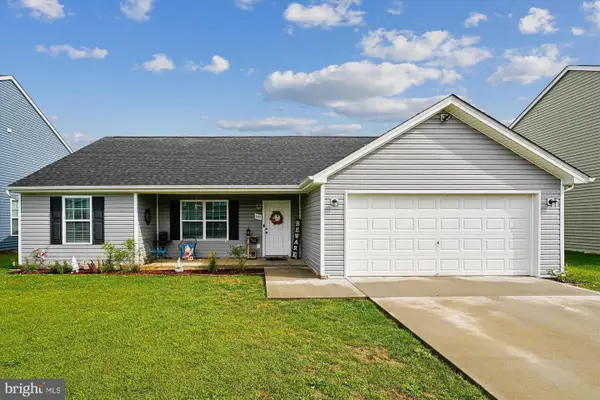 $315,000Active3 beds 2 baths1,312 sq. ft.
$315,000Active3 beds 2 baths1,312 sq. ft.143 Toulouse Ln, MARTINSBURG, WV 25403
MLS# WVBE2044556Listed by: COLDWELL BANKER REALTY - Coming Soon
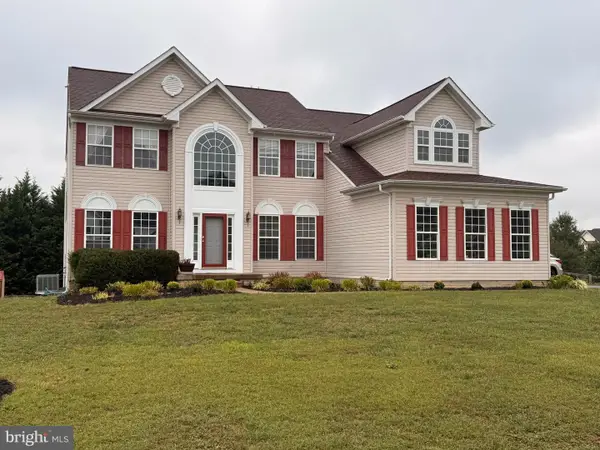 $525,000Coming Soon4 beds 3 baths
$525,000Coming Soon4 beds 3 baths1346 Crushed Apple Dr, MARTINSBURG, WV 25403
MLS# WVBE2044578Listed by: CENTURY 21 MODERN REALTY RESULTS - New
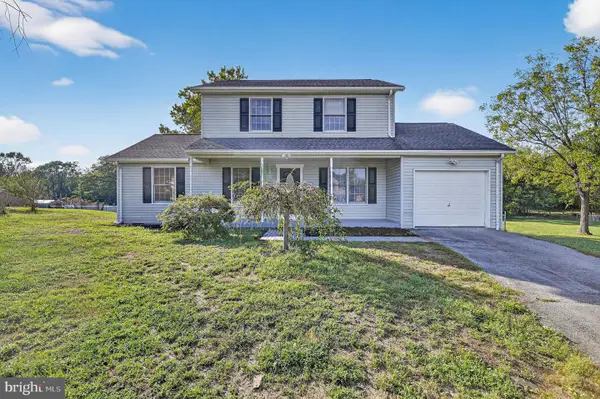 $399,000Active3 beds 3 baths1,620 sq. ft.
$399,000Active3 beds 3 baths1,620 sq. ft.74 Noel Dr, MARTINSBURG, WV 25404
MLS# WVBE2044624Listed by: EXP REALTY, LLC - New
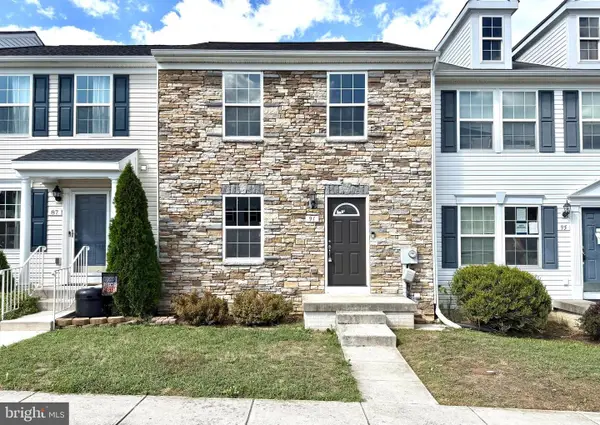 $260,000Active3 beds 4 baths2,600 sq. ft.
$260,000Active3 beds 4 baths2,600 sq. ft.91 Carnegie Links Dr, MARTINSBURG, WV 25405
MLS# WVBE2044640Listed by: FREEDOM REAL ESTATE GROUP, LLC. - New
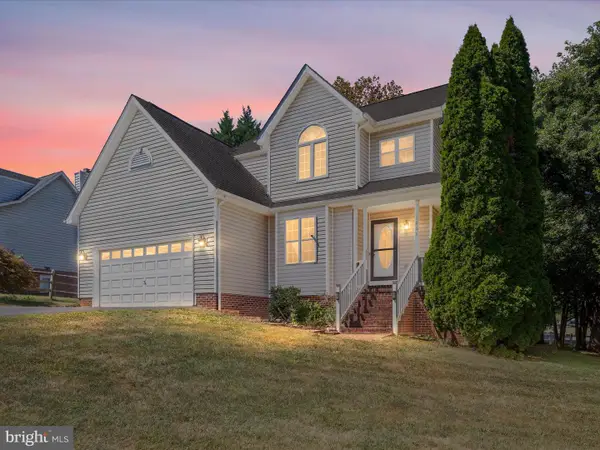 $385,000Active3 beds 3 baths2,567 sq. ft.
$385,000Active3 beds 3 baths2,567 sq. ft.1005 Kilmer Ct, MARTINSBURG, WV 25401
MLS# WVBE2044518Listed by: REALTY FC - New
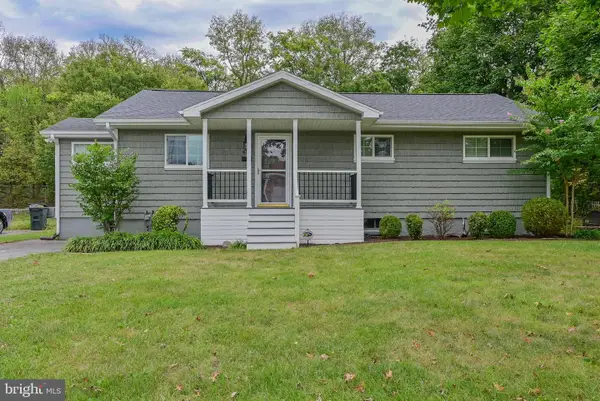 $309,000Active3 beds 2 baths1,824 sq. ft.
$309,000Active3 beds 2 baths1,824 sq. ft.319 Lincoln Dr, MARTINSBURG, WV 25401
MLS# WVBE2044616Listed by: BERKSHIRE HATHAWAY HOMESERVICES HOMESALE REALTY
