935 Braeburn Dr, Martinsburg, WV 25403
Local realty services provided by:Better Homes and Gardens Real Estate Cassidon Realty
935 Braeburn Dr,Martinsburg, WV 25403
$489,000
- 4 Beds
- 4 Baths
- 2,692 sq. ft.
- Single family
- Pending
Listed by: barbara s joran
Office: samson properties
MLS#:WVBE2042868
Source:BRIGHTMLS
Price summary
- Price:$489,000
- Price per sq. ft.:$181.65
- Monthly HOA dues:$25.42
About this home
Beautiful, one owner home in the heavily sought after neighborhood, Apple Knolls Estates. Situated on a cul-de-sac, containing 1.10 acres consisting of a partly wooded, yet parklike setting. Inside this meticulously maintained home, you will find a primary bedroom and bathroom on the main level and 3 nicely sized bedrooms and full bathroom upstairs. Also on the main level is the laundry room, formal living and dining room, spacious TV room with gorgeous stone gas fireplace that extends to the ceiling, luxury vinyl plank flooring, and large windows allowing natural sunlight to flow inside. The kitchen and breakfast room contain heated ceramic tile flooring for those chilly mornings, and the breakfast room also has several large windows that the plants will love. The large deck is equipped with a sun setter awning and steps that lead to the spacious backyard. The partially unfinished walkout basement is ready to finish if desired as a full bathroom is already installed. There is plenty of storage with built in shelving, utility sink, and tankless propane water heater. The oversized 2 car garage is an added plus and there is separate garage to store the lawn equipment just outside the walk out basement. The roof with gutter guards was installed in 2023. Tru Green lawn service has been paid through 2025. The property extends beyond the cluster of trees in the back yard where it is cleared. This home has been well loved and cared for and it is very evident.
Contact an agent
Home facts
- Year built:2005
- Listing ID #:WVBE2042868
- Added:102 day(s) ago
- Updated:November 15, 2025 at 09:07 AM
Rooms and interior
- Bedrooms:4
- Total bathrooms:4
- Full bathrooms:3
- Half bathrooms:1
- Living area:2,692 sq. ft.
Heating and cooling
- Cooling:Central A/C
- Heating:Electric, Heat Pump(s), Propane - Leased
Structure and exterior
- Roof:Architectural Shingle
- Year built:2005
- Building area:2,692 sq. ft.
- Lot area:1.1 Acres
Utilities
- Water:Public
- Sewer:Public Sewer
Finances and disclosures
- Price:$489,000
- Price per sq. ft.:$181.65
- Tax amount:$2,303 (2025)
New listings near 935 Braeburn Dr
- Coming Soon
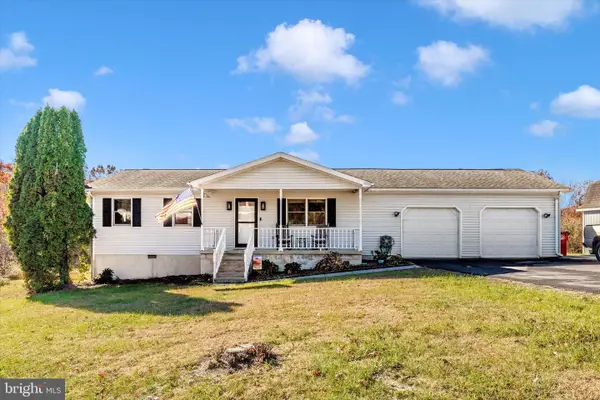 $310,000Coming Soon3 beds 1 baths
$310,000Coming Soon3 beds 1 baths292 Bridget Rd, MARTINSBURG, WV 25404
MLS# WVBE2045402Listed by: RE/MAX RESULTS - Open Sat, 1 to 3pmNew
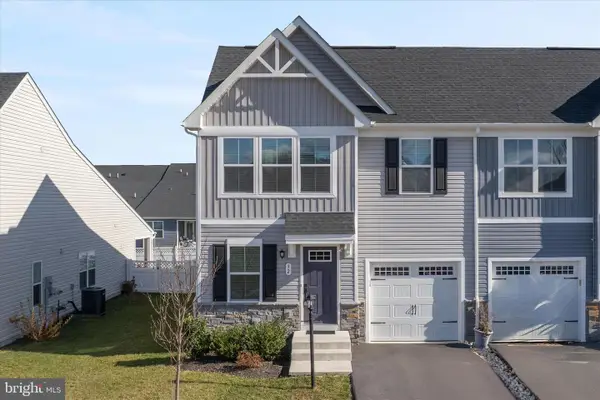 $310,000Active3 beds 3 baths1,607 sq. ft.
$310,000Active3 beds 3 baths1,607 sq. ft.32 Goudhurst St, MARTINSBURG, WV 25405
MLS# WVBE2045616Listed by: DANDRIDGE REALTY GROUP, LLC - Coming Soon
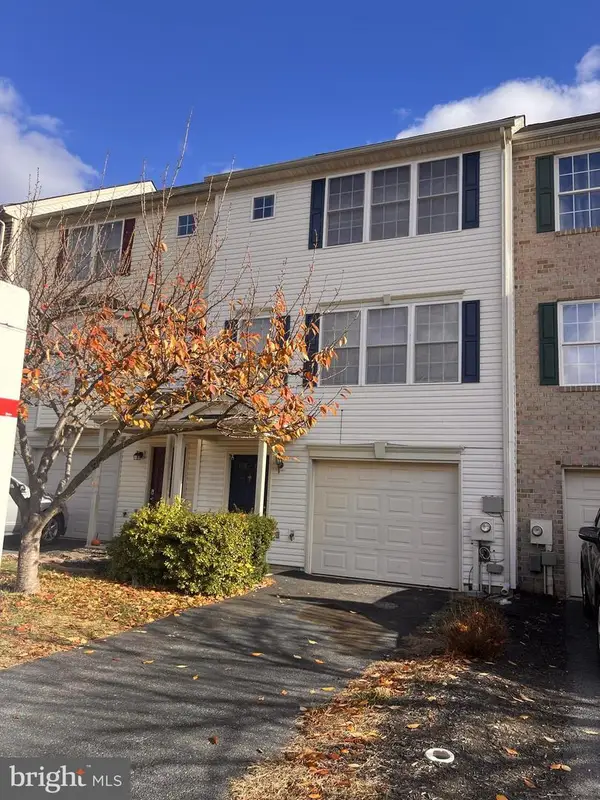 $255,000Coming Soon3 beds 3 baths
$255,000Coming Soon3 beds 3 baths52 Teague Ln, MARTINSBURG, WV 25404
MLS# WVBE2045774Listed by: CHARIS REALTY GROUP - Coming Soon
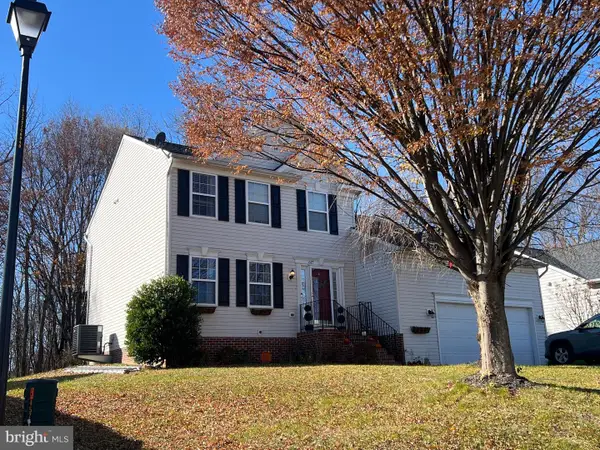 $365,000Coming Soon3 beds 3 baths
$365,000Coming Soon3 beds 3 baths617 Talisman Dr, MARTINSBURG, WV 25403
MLS# WVBE2045798Listed by: PATH REALTY - New
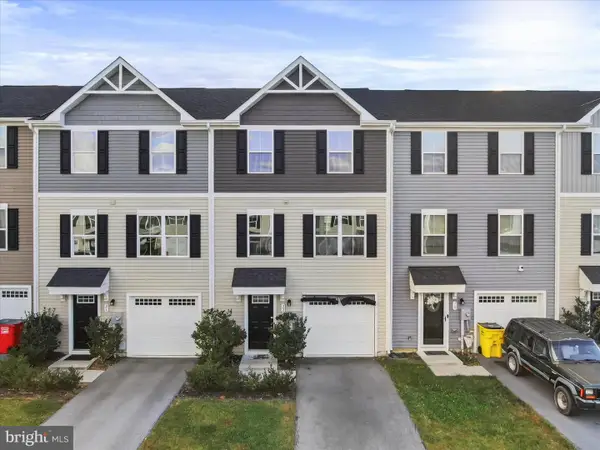 $259,000Active3 beds 3 baths1,535 sq. ft.
$259,000Active3 beds 3 baths1,535 sq. ft.22 Snickers Ct, MARTINSBURG, WV 25403
MLS# WVBE2045820Listed by: MACKINTOSH , INC. - New
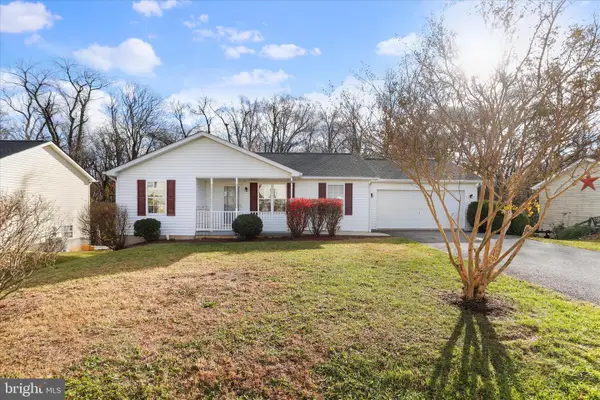 $349,900Active3 beds 3 baths2,119 sq. ft.
$349,900Active3 beds 3 baths2,119 sq. ft.171 Jetta Cir, MARTINSBURG, WV 25403
MLS# WVBE2045836Listed by: POTOMAC VALLEY PROPERTIES, INC. - New
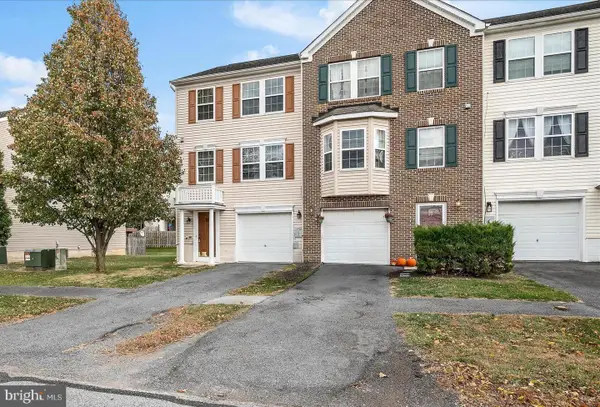 $265,000Active3 beds 4 baths2,260 sq. ft.
$265,000Active3 beds 4 baths2,260 sq. ft.97 Brentwood St, MARTINSBURG, WV 25404
MLS# WVBE2045844Listed by: DANDRIDGE REALTY GROUP, LLC - Open Sat, 1 to 3pmNew
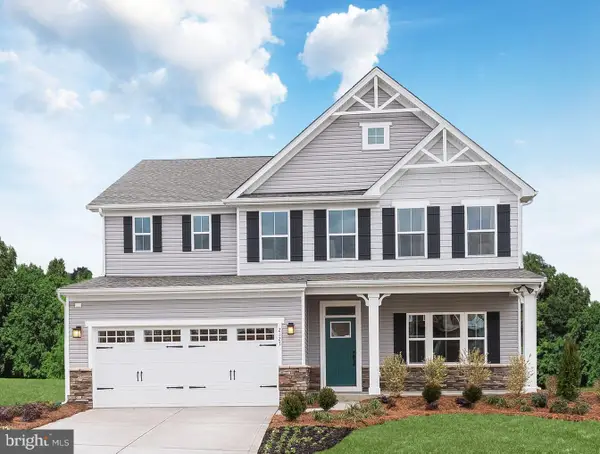 $424,990Active4 beds 3 baths3,010 sq. ft.
$424,990Active4 beds 3 baths3,010 sq. ft.1613 Puebla Dr, MARTINSBURG, WV 25403
MLS# WVBE2045910Listed by: NVR, INC. - Open Sat, 1 to 3pmNew
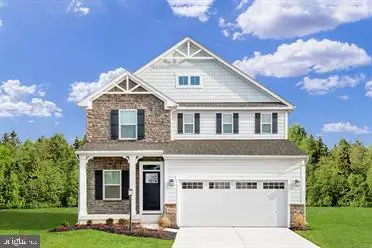 $354,990Active4 beds 3 baths1,823 sq. ft.
$354,990Active4 beds 3 baths1,823 sq. ft.2013 Caracas Blvd, MARTINSBURG, WV 25403
MLS# WVBE2045914Listed by: NVR, INC. - Open Sat, 1 to 3pmNew
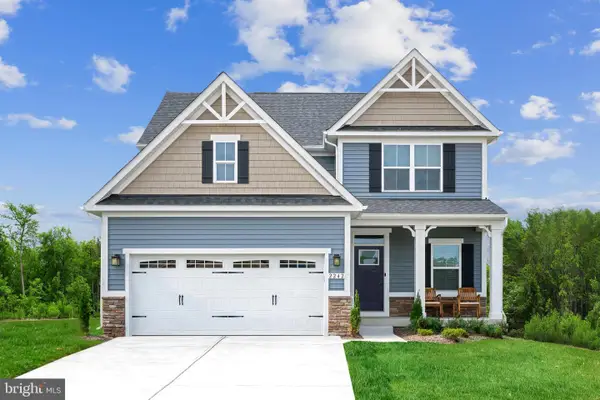 $374,990Active4 beds 3 baths2,114 sq. ft.
$374,990Active4 beds 3 baths2,114 sq. ft.1113 Santiago Cir, MARTINSBURG, WV 25403
MLS# WVBE2045916Listed by: NVR, INC.
