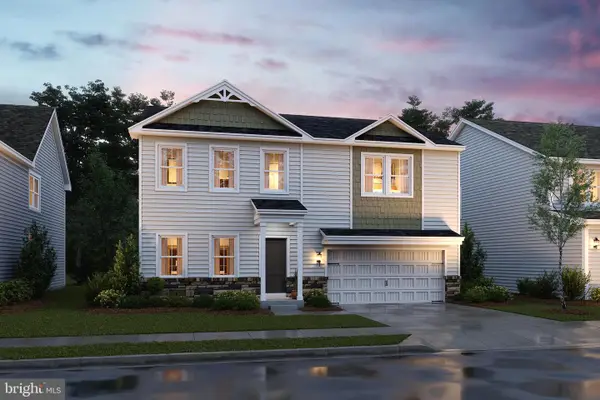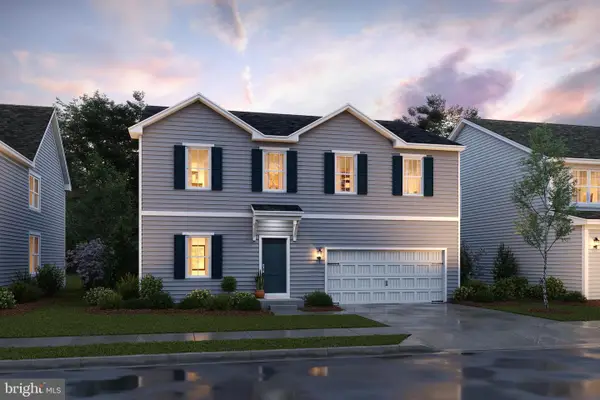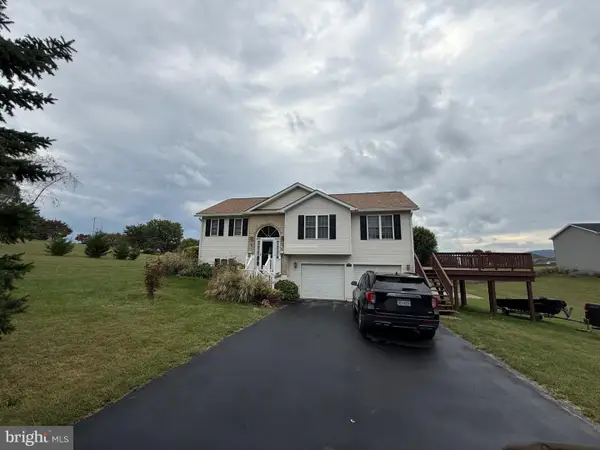Lot 581 Thoroughbred Ter, Martinsburg, WV 25404
Local realty services provided by:Better Homes and Gardens Real Estate Community Realty
Lot 581 Thoroughbred Ter,Martinsburg, WV 25404
$339,900
- 3 Beds
- 2 Baths
- 1,442 sq. ft.
- Single family
- Pending
Listed by:amy cooper
Office:panhandle real estate group, inc
MLS#:WVBE2042790
Source:BRIGHTMLS
Price summary
- Price:$339,900
- Price per sq. ft.:$235.71
- Monthly HOA dues:$25
About this home
*Photos are of a different build, same floorplan - different color scheme. Construction will be complete in September. New construction rancher, ready for a September move in. This home comes with several upgrades including an attached 8'x10' storage shed, fireplace, ceramic tile shower, custom cut shower door, quartz countertops, ceramic tile backsplash and soft close cabinets! Part of the lot is lined with trees. 2x6 framing 16" on center and R-21 for all exterior walls. R-49 Blown in insulation in the attic. LVP flooring in all main living areas, comfort height commodes, soft close cabinets, sanitary trim, walk in shower, 30 year architectural roof shingles and maintenance free siding are all included! Home comes with GE Kitchen appliances from Spichers, a Trane HVAC system and a 1 year builders warranty.
Contact an agent
Home facts
- Year built:2025
- Listing ID #:WVBE2042790
- Added:61 day(s) ago
- Updated:October 01, 2025 at 07:32 AM
Rooms and interior
- Bedrooms:3
- Total bathrooms:2
- Full bathrooms:2
- Living area:1,442 sq. ft.
Heating and cooling
- Cooling:Central A/C, Heat Pump(s)
- Heating:Electric, Heat Pump(s)
Structure and exterior
- Roof:Architectural Shingle
- Year built:2025
- Building area:1,442 sq. ft.
- Lot area:0.3 Acres
Schools
- High school:SPRING MILLS
Utilities
- Water:Public
- Sewer:Public Sewer
Finances and disclosures
- Price:$339,900
- Price per sq. ft.:$235.71
New listings near Lot 581 Thoroughbred Ter
- New
 $249,900Active3 beds 1 baths1,056 sq. ft.
$249,900Active3 beds 1 baths1,056 sq. ft.47 Zeiler Dr, MARTINSBURG, WV 25404
MLS# WVBE2044564Listed by: KELLER WILLIAMS REALTY CENTRE - New
 $120,000Active3 beds 1 baths1,646 sq. ft.
$120,000Active3 beds 1 baths1,646 sq. ft.823 E Moler Ave, MARTINSBURG, WV 25404
MLS# WVBE2044698Listed by: TOUCHSTONE REALTY, LLC  $425,715Active5 beds 3 baths2,486 sq. ft.
$425,715Active5 beds 3 baths2,486 sq. ft.235 Valor Lane, MARTINSBURG, WV 25405
MLS# WVBE2042212Listed by: LEADING EDGE PROPERTIES LLC $433,618Active5 beds 4 baths3,132 sq. ft.
$433,618Active5 beds 4 baths3,132 sq. ft.249 Valor Lane, MARTINSBURG, WV 25405
MLS# WVBE2042216Listed by: LEADING EDGE PROPERTIES LLC $379,425Pending4 beds 3 baths2,214 sq. ft.
$379,425Pending4 beds 3 baths2,214 sq. ft.Homesite 622 Fontana Cir, MARTINSBURG, WV 25403
MLS# WVBE2044692Listed by: DRB GROUP REALTY, LLC- Coming Soon
 $389,900Coming Soon4 beds 3 baths
$389,900Coming Soon4 beds 3 baths0 N Western Ave, MARTINSBURG, WV 25404
MLS# WVBE2044680Listed by: BRAWNER & ASSOCIATES - Coming Soon
 $879,900Coming Soon4 beds 3 baths
$879,900Coming Soon4 beds 3 baths368 Elegant Dr, MARTINSBURG, WV 25403
MLS# WVBE2044682Listed by: HENSELL REALTY, CO. - New
 $415,000Active4 beds 4 baths3,224 sq. ft.
$415,000Active4 beds 4 baths3,224 sq. ft.34 Asa Ct, MARTINSBURG, WV 25405
MLS# WVBE2044530Listed by: LONG & FOSTER REAL ESTATE, INC.  $440,000Active5 beds 3 baths2,608 sq. ft.
$440,000Active5 beds 3 baths2,608 sq. ft.132 Sanibel Way, MARTINSBURG, WV 25405
MLS# WVBE2044090Listed by: PEARSON SMITH REALTY, LLC- Coming Soon
 $450,000Coming Soon-- beds -- baths
$450,000Coming Soon-- beds -- baths63 Parron Dr, MARTINSBURG, WV 25403
MLS# WVBE2044608Listed by: SAMSON PROPERTIES
