Lot 583 Thoroughbred Ter, Martinsburg, WV 25404
Local realty services provided by:Better Homes and Gardens Real Estate Premier
Lot 583 Thoroughbred Ter,Martinsburg, WV 25404
$363,900
- 3 Beds
- 2 Baths
- 1,700 sq. ft.
- Single family
- Pending
Listed by: amy cooper
Office: panhandle real estate group, inc
MLS#:WVBE2041700
Source:BRIGHTMLS
Price summary
- Price:$363,900
- Price per sq. ft.:$214.06
- Monthly HOA dues:$25
About this home
TO BE BUILT! The Parker Floorplan - a 3 bedroom, 2 bathroom and 2 car garage home with 1,700 square feet of living space. This home will be completed Fall 2025. Photos shown are of previous "Parker" builds and may reflect optional upgrades. Construction is starting on this home now. If a contract is signed before materials are ordered - the buyer will be able to pick out siding colors, flooring, cabinets and countertops!! This lot backs up to mature trees. The price of this home already includes an upgraded elevation with decorative shakes as well! The living room has a cathedral ceiling and great natural lighting. Owners Suite has a primary bathroom with a ceramic tile shower, glass shower door and TWO linen closets. Huge walk-in closet is in the Owners bedroom, and Bedroom #2 has a large walk-in closet as well. There is a separate laundry room for the Washer and Dryer located conveniently outside of the Owners Suite. Don't miss this chance to customize your new home and get moved in before the end of the year!
Contact an agent
Home facts
- Listing ID #:WVBE2041700
- Added:141 day(s) ago
- Updated:November 15, 2025 at 09:06 AM
Rooms and interior
- Bedrooms:3
- Total bathrooms:2
- Full bathrooms:2
- Living area:1,700 sq. ft.
Heating and cooling
- Cooling:Central A/C, Heat Pump(s)
- Heating:Electric, Heat Pump(s)
Structure and exterior
- Roof:Architectural Shingle
- Building area:1,700 sq. ft.
- Lot area:0.23 Acres
Utilities
- Water:Public
- Sewer:Public Sewer
Finances and disclosures
- Price:$363,900
- Price per sq. ft.:$214.06
New listings near Lot 583 Thoroughbred Ter
- Coming Soon
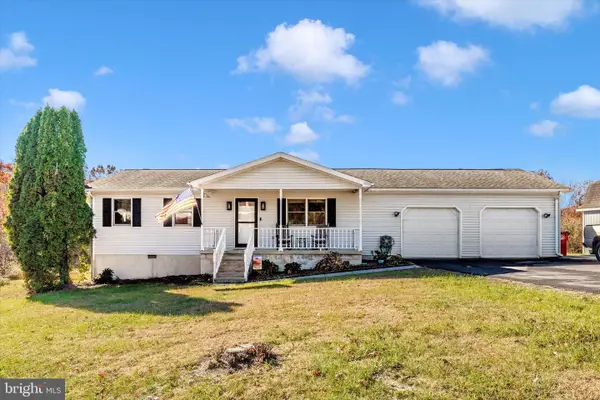 $310,000Coming Soon3 beds 1 baths
$310,000Coming Soon3 beds 1 baths292 Bridget Rd, MARTINSBURG, WV 25404
MLS# WVBE2045402Listed by: RE/MAX RESULTS - Open Sat, 1 to 3pmNew
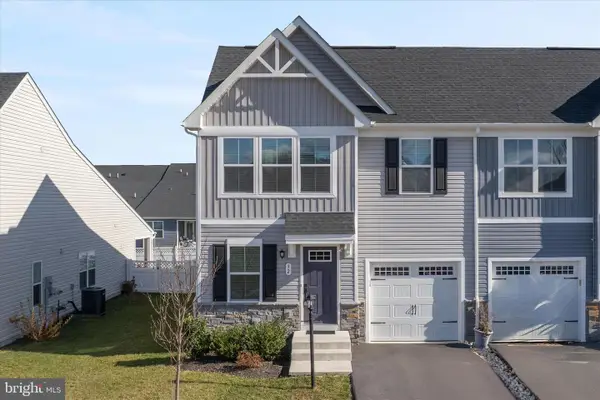 $310,000Active3 beds 3 baths1,607 sq. ft.
$310,000Active3 beds 3 baths1,607 sq. ft.32 Goudhurst St, MARTINSBURG, WV 25405
MLS# WVBE2045616Listed by: DANDRIDGE REALTY GROUP, LLC - Coming Soon
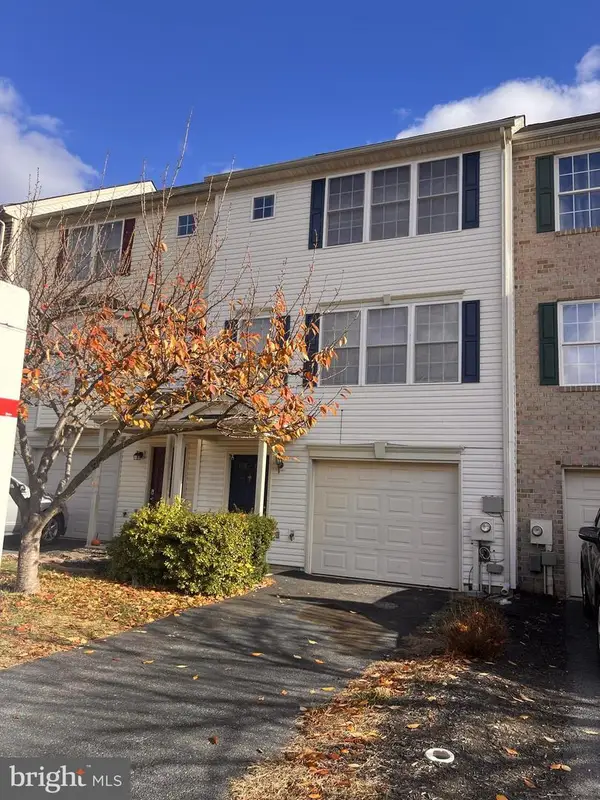 $255,000Coming Soon3 beds 3 baths
$255,000Coming Soon3 beds 3 baths52 Teague Ln, MARTINSBURG, WV 25404
MLS# WVBE2045774Listed by: CHARIS REALTY GROUP - Coming Soon
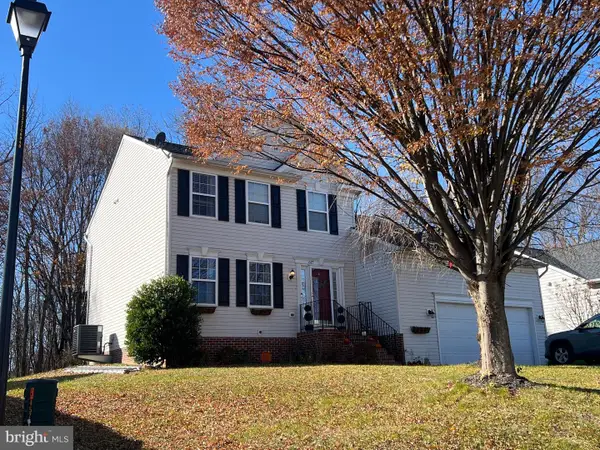 $365,000Coming Soon3 beds 3 baths
$365,000Coming Soon3 beds 3 baths617 Talisman Dr, MARTINSBURG, WV 25403
MLS# WVBE2045798Listed by: PATH REALTY - New
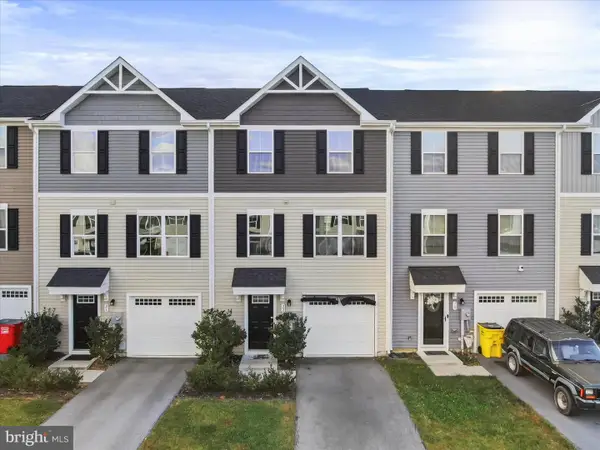 $259,000Active3 beds 3 baths1,535 sq. ft.
$259,000Active3 beds 3 baths1,535 sq. ft.22 Snickers Ct, MARTINSBURG, WV 25403
MLS# WVBE2045820Listed by: MACKINTOSH , INC. - New
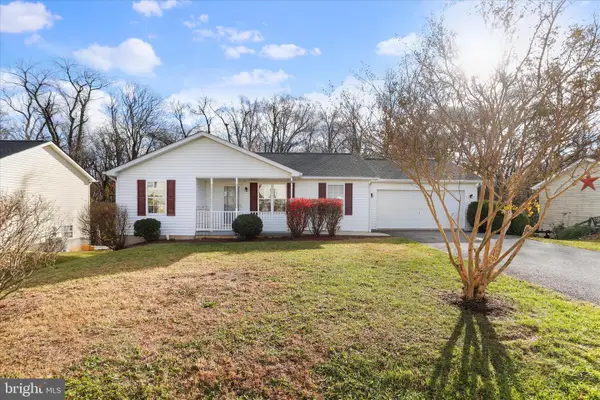 $349,900Active3 beds 3 baths2,119 sq. ft.
$349,900Active3 beds 3 baths2,119 sq. ft.171 Jetta Cir, MARTINSBURG, WV 25403
MLS# WVBE2045836Listed by: POTOMAC VALLEY PROPERTIES, INC. - New
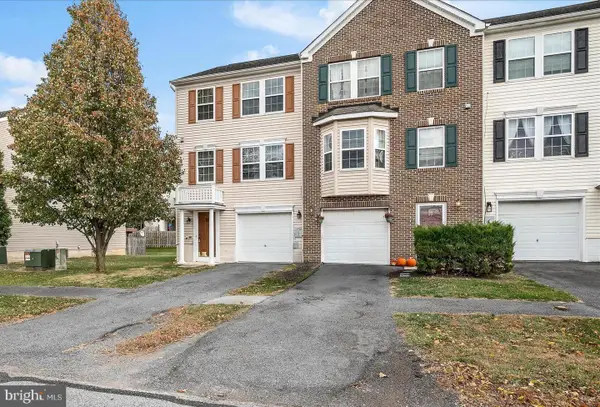 $265,000Active3 beds 4 baths2,260 sq. ft.
$265,000Active3 beds 4 baths2,260 sq. ft.97 Brentwood St, MARTINSBURG, WV 25404
MLS# WVBE2045844Listed by: DANDRIDGE REALTY GROUP, LLC - Open Sat, 1 to 3pmNew
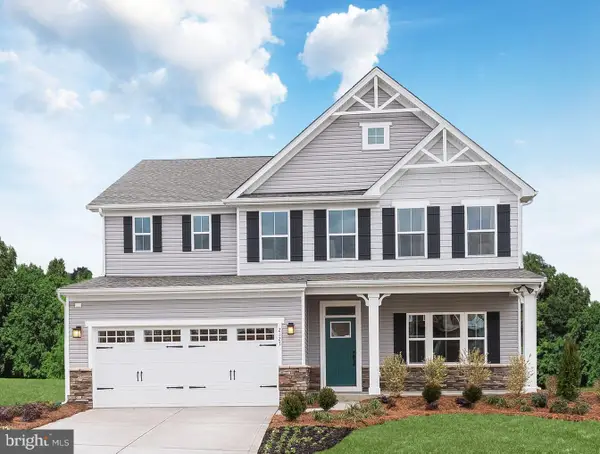 $424,990Active4 beds 3 baths3,010 sq. ft.
$424,990Active4 beds 3 baths3,010 sq. ft.1613 Puebla Dr, MARTINSBURG, WV 25403
MLS# WVBE2045910Listed by: NVR, INC. - Open Sat, 1 to 3pmNew
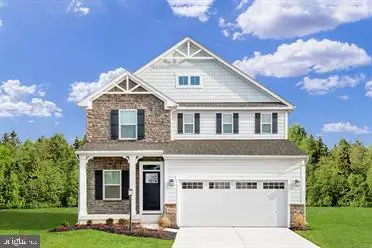 $354,990Active4 beds 3 baths1,823 sq. ft.
$354,990Active4 beds 3 baths1,823 sq. ft.2013 Caracas Blvd, MARTINSBURG, WV 25403
MLS# WVBE2045914Listed by: NVR, INC. - Open Sat, 1 to 3pmNew
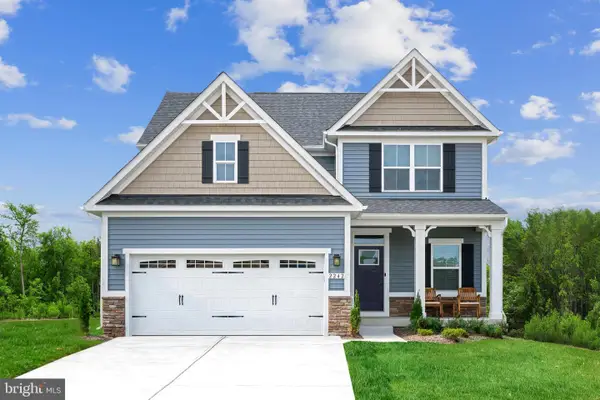 $374,990Active4 beds 3 baths2,114 sq. ft.
$374,990Active4 beds 3 baths2,114 sq. ft.1113 Santiago Cir, MARTINSBURG, WV 25403
MLS# WVBE2045916Listed by: NVR, INC.
