160 Auburn Drive, Morgantown, WV 26501
Local realty services provided by:Better Homes and Gardens Real Estate Central
160 Auburn Drive,Morgantown, WV 26501
$310,000
- 3 Beds
- 2 Baths
- 2,082 sq. ft.
- Single family
- Active
Listed by:cheri grigsby
Office:berkshire hathaway homeservices touchdown home pros realty
MLS#:10158971
Source:WV_NCWV
Price summary
- Price:$310,000
- Price per sq. ft.:$148.9
About this home
Corwin Place subdivision location allows easy access to I-79 and University Town Center amenities. This split entry home boasts natural light and expansive living areas with open dining and kitchen spaces overlooking the back deck and yard space. Enjoy this large kitchen with plenty of cabinetry offering bar top space for extra seating and food preparation. Primary bedroom with two closets joined by primary bathroom offering double sink vanities, garden tub and stand up shower. Enjoy the finished basement flex space to add a gathering room, exercise space or anything you would like add to this finished space. Laundry area is combined with large storage area in the basement right off of the gathering room. Two car oversized garage. House is positioned on a corner lot offering a good size yard for summer activities and panoramic views.
Contact an agent
Home facts
- Year built:2014
- Listing ID #:10158971
- Added:165 day(s) ago
- Updated:September 29, 2025 at 02:45 PM
Rooms and interior
- Bedrooms:3
- Total bathrooms:2
- Full bathrooms:2
- Living area:2,082 sq. ft.
Heating and cooling
- Cooling:Ceiling Fan(s), Central Air
- Heating:Electric, Heat Pump
Structure and exterior
- Roof:Shingles
- Year built:2014
- Building area:2,082 sq. ft.
- Lot area:0.18 Acres
Utilities
- Water:City Water
- Sewer:City Sewer
Finances and disclosures
- Price:$310,000
- Price per sq. ft.:$148.9
- Tax amount:$1,400
New listings near 160 Auburn Drive
- New
 $549,000Active4 beds 6 baths3,210 sq. ft.
$549,000Active4 beds 6 baths3,210 sq. ft.407 Kings Point Lane, Morgantown, WV 26508
MLS# 10161756Listed by: COMPASS REALTY GROUP - New
 $222,500Active3 beds 1 baths1,280 sq. ft.
$222,500Active3 beds 1 baths1,280 sq. ft.542 Cherokee Drive, Morgantown, WV 26508
MLS# 10161755Listed by: J.S. WALKER ASSOC. - New
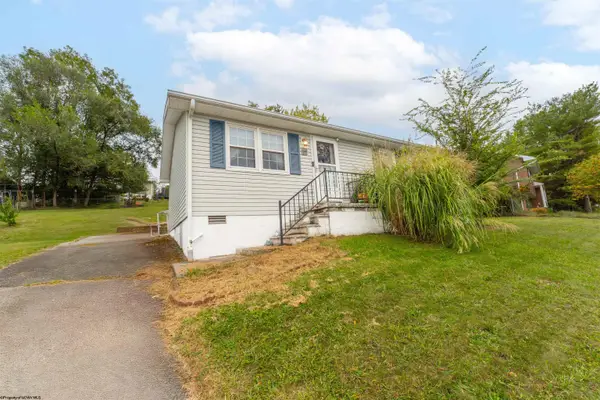 $199,900Active3 beds 1 baths906 sq. ft.
$199,900Active3 beds 1 baths906 sq. ft.22 Eastgate Drive, Morgantown, WV 26508
MLS# 10161753Listed by: J.S. WALKER ASSOC. - New
 $255,000Active-- beds -- baths2,872 sq. ft.
$255,000Active-- beds -- baths2,872 sq. ft.528 Beverly Avenue, Morgantown, WV 26505
MLS# 10161751Listed by: J.S. WALKER ASSOC. - Open Sun, 12 to 2pmNew
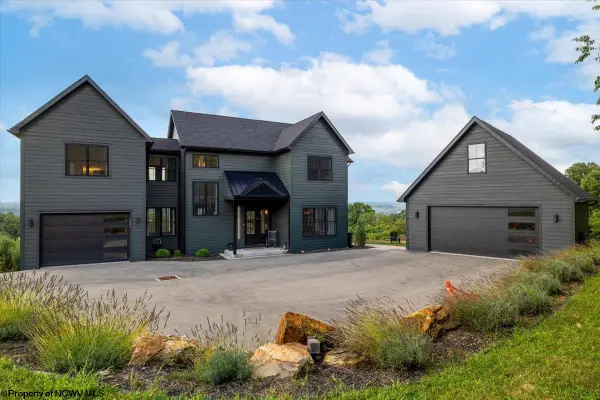 $1,075,000Active4 beds 4 baths3,349 sq. ft.
$1,075,000Active4 beds 4 baths3,349 sq. ft.107 Oak Hill Lane, Morgantown, WV 26508
MLS# 10161746Listed by: BERKSHIRE HATHAWAY HOMESERVICES TOUCHDOWN HOME PROS REALTY - New
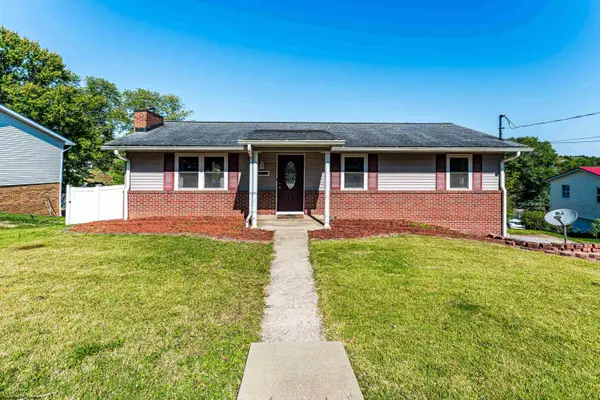 $355,000Active3 beds 3 baths2,028 sq. ft.
$355,000Active3 beds 3 baths2,028 sq. ft.105 Kay Street, Morgantown, WV 26501
MLS# 10161742Listed by: BERKSHIRE HATHAWAY HOMESERVICES TOUCHDOWN HOME PROS REALTY - New
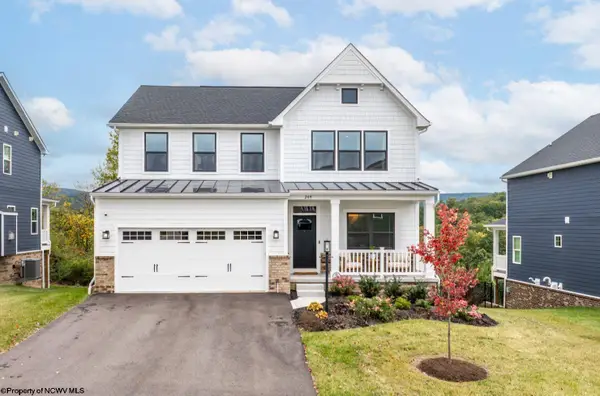 $650,000Active4 beds 4 baths3,235 sq. ft.
$650,000Active4 beds 4 baths3,235 sq. ft.209 Falling Water Lane, Morgantown, WV 26508
MLS# 10161737Listed by: HOWARD HANNA - New
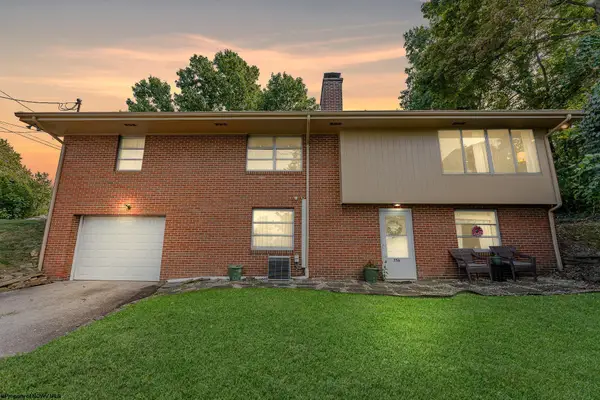 $299,000Active3 beds 2 baths2,482 sq. ft.
$299,000Active3 beds 2 baths2,482 sq. ft.756 Mountain View Place, Morgantown, WV 26501
MLS# 10161724Listed by: REAL BROKER, LLC - New
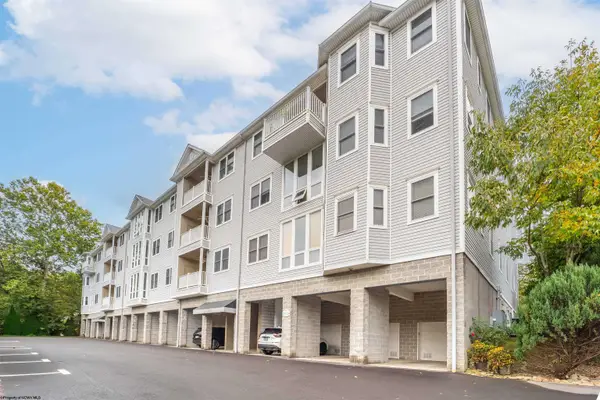 $222,000Active2 beds 2 baths1,149 sq. ft.
$222,000Active2 beds 2 baths1,149 sq. ft.217 Fountain View, Morgantown, WV 26505
MLS# 10161717Listed by: ALLIANCE REALTY - New
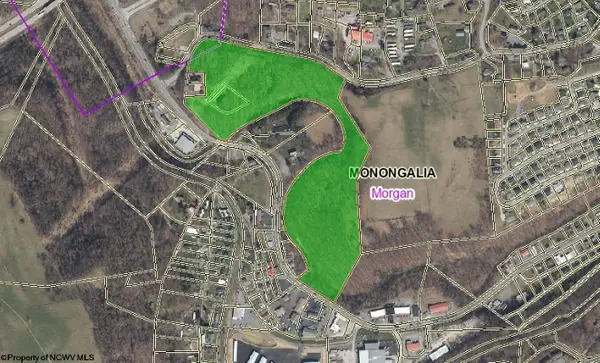 $625,000Active25.86 Acres
$625,000Active25.86 Acres3039 Earl L Core Road, Morgantown, WV 26508
MLS# 10161668Listed by: KLM PROPERTIES, INC
