3 Cliff View Drive, Morgantown, WV 26508
Local realty services provided by:Better Homes and Gardens Real Estate Central
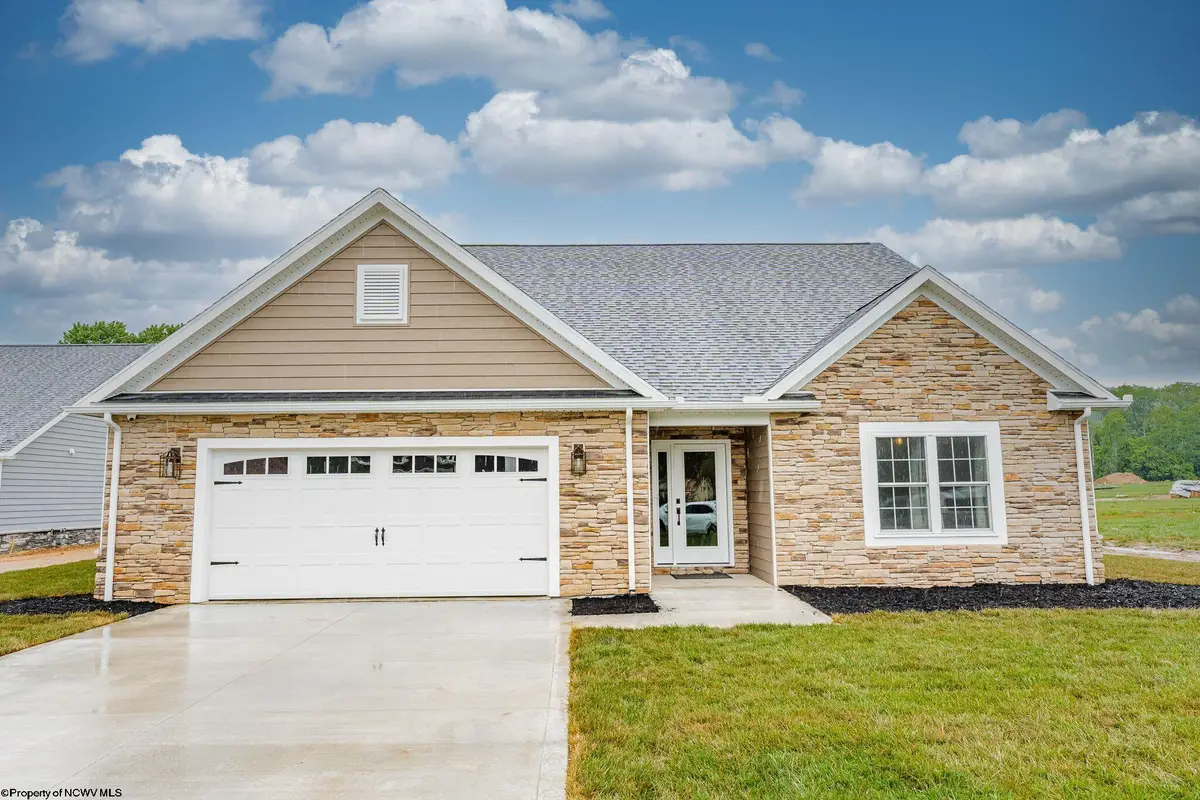
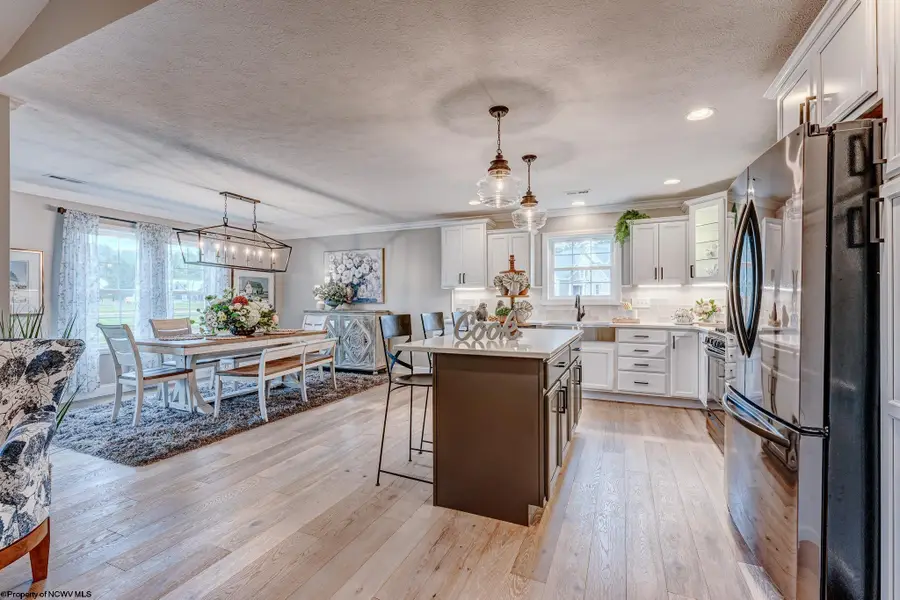
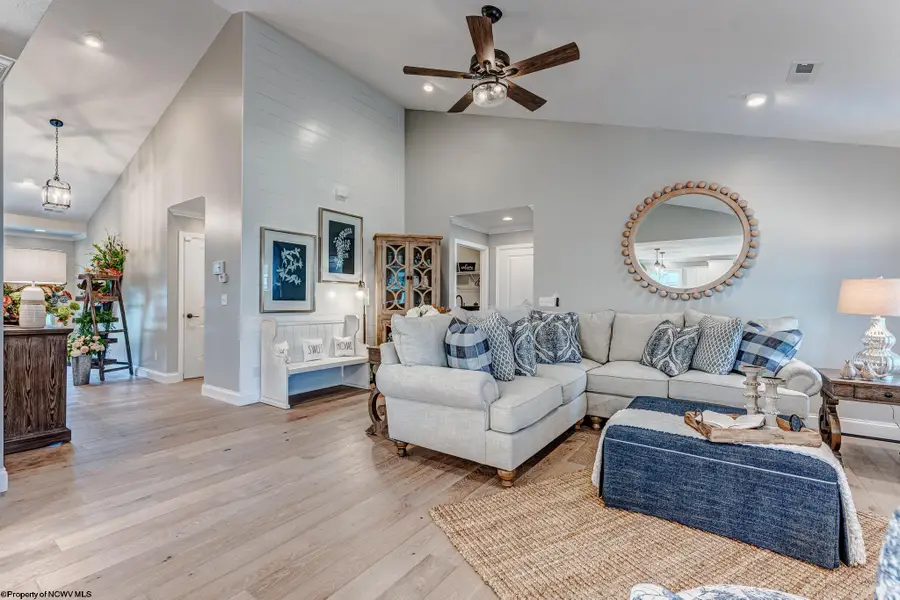
3 Cliff View Drive,Morgantown, WV 26508
$497,000
- 3 Beds
- 2 Baths
- 1,870 sq. ft.
- Single family
- Active
Listed by:becky rees
Office:klm properties, inc
MLS#:10159895
Source:WV_NCWV
Price summary
- Price:$497,000
- Price per sq. ft.:$265.78
About this home
The Celina floor plan by TJ Custom Homes is luxury living perfected! This gorgeous single level living home features a spacious open floor plan with laminate hardwood throughout the main living area, stainless steel appliances, stainless steel farmhouse sink, painted kitchen and bathroom cabinets and complimented with all quartz countertops to top it off, including the laundry room. The open living floor plan flows from kitchen to living room with a gas fireplace as the centerpiece and a flood of sunlight from the double sliding door leading to the 8' x 14' covered patio appointed with recess lighting and ceiling fan. The first floor primary bedroom suite features an oversized, step-in shower, soaking tub, double bowl vanity, and generous closet space. You'll enjoy the flat lot with views of the Monongalia River and a spacious two car garage for your convenience. The exterior is appointed with hardi-plank, stone composite, and covered front entry. You'll enjoy access to endless activities being located near the Mon River Trail, van Voorhis Trailhead and only 2 miles from WVU Ruby Hospitals and Milan Puskar Stadium. Call today to review the plans of this lovely home or to discover how you can build your dream home with TJ Custom Homes! The Brettwald on the Trail development features breathtaking views, underground utilities and ample lot sizes just minutes from the heart of Suncrest! Upgrades included vary and additional upgrades available, fees would apply. Ask agent for details. This is proposed construction, buyer will need to obtain construction loan, lot price is $65,000 which is included in the list price of this property. We have multiple lenders for recommendation. Please call us, we'd love to help you build your dream home. Additional TJ communities located in Morgantown at Morningside Vista and in Fairmont at Heston Farm and Martin's Perch. Photos are of model homes and upgrades available.
Contact an agent
Home facts
- Year built:2025
- Listing Id #:10159895
- Added:69 day(s) ago
- Updated:August 14, 2025 at 02:43 PM
Rooms and interior
- Bedrooms:3
- Total bathrooms:2
- Full bathrooms:2
- Living area:1,870 sq. ft.
Heating and cooling
- Cooling:Ceiling Fan(s), Central Air, Electric
- Heating:Central Heat, Gas
Structure and exterior
- Roof:Shingles
- Year built:2025
- Building area:1,870 sq. ft.
- Lot area:0.27 Acres
Utilities
- Water:City Water
- Sewer:City Sewer
Finances and disclosures
- Price:$497,000
- Price per sq. ft.:$265.78
- Tax amount:$3,500
New listings near 3 Cliff View Drive
- New
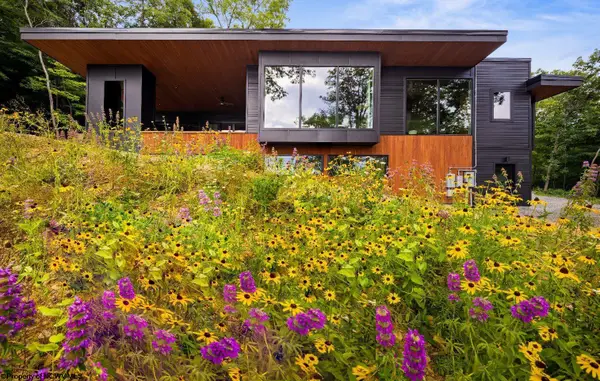 $2,250,000Active4 beds 4 baths3,456 sq. ft.
$2,250,000Active4 beds 4 baths3,456 sq. ft.113 Lake Point, Morgantown, WV 26508
MLS# 10161006Listed by: HOWARD HANNA - New
 $725,000Active5 beds 4 baths3,861 sq. ft.
$725,000Active5 beds 4 baths3,861 sq. ft.7 Zara Drive, Morgantown, WV 26508
MLS# 10161005Listed by: HOWARD HANNA - New
 $250,000Active3 beds 2 baths1,150 sq. ft.
$250,000Active3 beds 2 baths1,150 sq. ft.3233 University Avenue, Morgantown, WV 26505
MLS# 10161002Listed by: J.S. WALKER ASSOC. - New
 $110,000Active1.23 Acres
$110,000Active1.23 AcresTBD Vandalia Road, Morgantown, WV 26505
MLS# 10160998Listed by: BLUE SKY REALTY, LLC - New
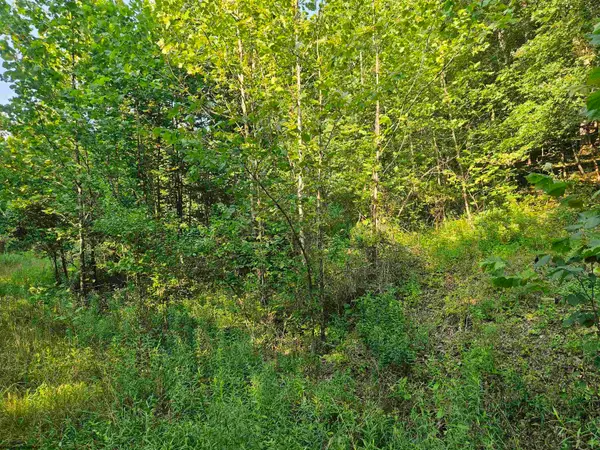 $129,000Active1 Acres
$129,000Active1 Acres1 Westminster Drive, Morgantown, WV 26505
MLS# 10160999Listed by: BLUE SKY REALTY, LLC - New
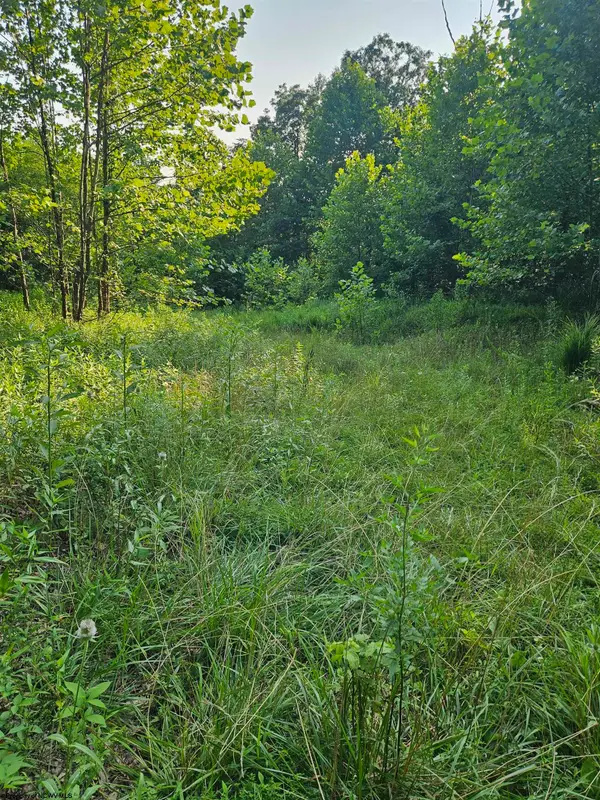 $179,000Active2 Acres
$179,000Active2 Acres#2 Westminster Drive, Morgantown, WV 26505
MLS# 10161000Listed by: BLUE SKY REALTY, LLC - Open Sat, 1:30 to 3:30pmNew
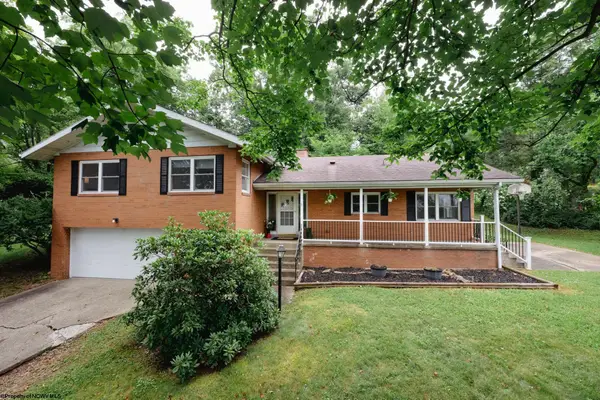 $479,000Active4 beds 3 baths3,644 sq. ft.
$479,000Active4 beds 3 baths3,644 sq. ft.643 Valley View Street, Morgantown, WV 26505
MLS# 10160994Listed by: EXP REALTY - New
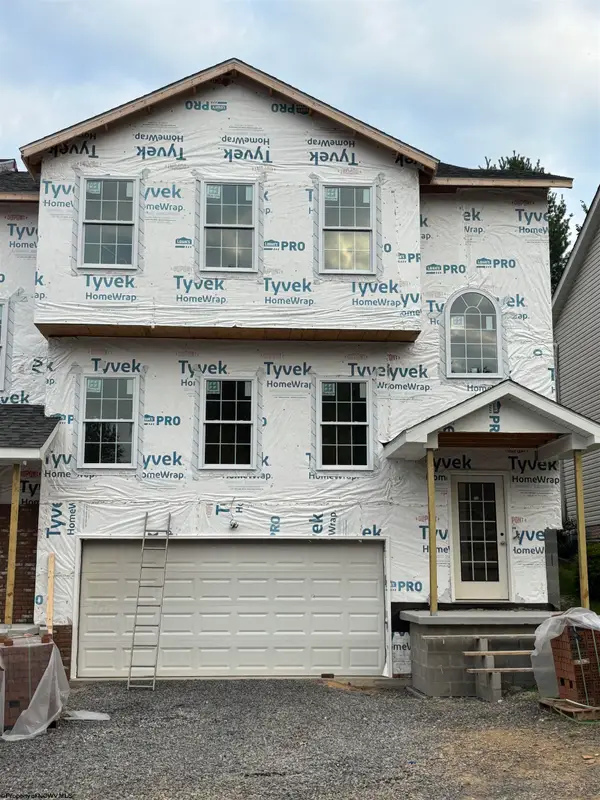 $395,000Active3 beds 3 baths1,970 sq. ft.
$395,000Active3 beds 3 baths1,970 sq. ft.986 Ashton Place, Morgantown, WV 26508
MLS# 10160983Listed by: KELLER WILLIAMS REALTY ADVANTAGE - New
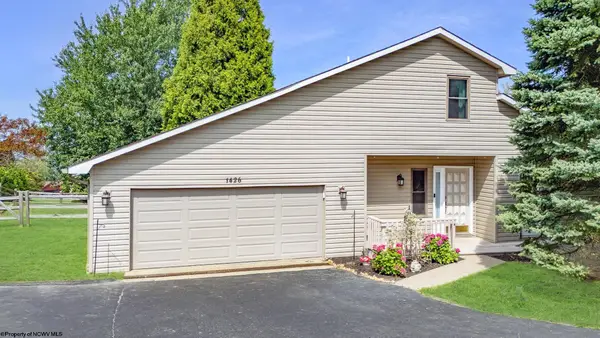 $299,999Active3 beds 3 baths1,575 sq. ft.
$299,999Active3 beds 3 baths1,575 sq. ft.1426 Palace Drive, Morgantown, WV 26508
MLS# 10160978Listed by: BERKSHIRE HATHAWAY HOMESERVICES TOUCHDOWN HOME PROS REALTY - New
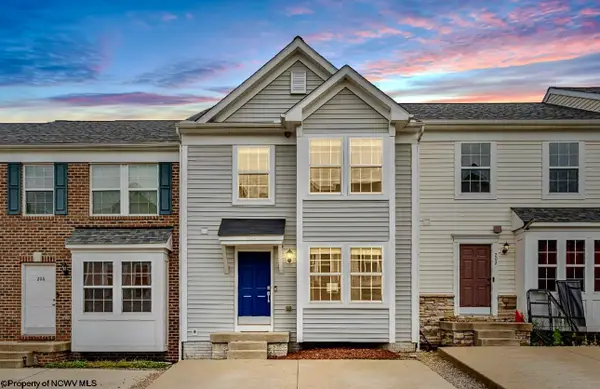 $259,900Active3 beds 3 baths1,850 sq. ft.
$259,900Active3 beds 3 baths1,850 sq. ft.204 TREELINE Lane, Morgantown, WV 26508
MLS# 10160975Listed by: EXP REALTY
