3116 N Greystone Drive, Morgantown, WV 26508
Local realty services provided by:Better Homes and Gardens Real Estate Central
3116 N Greystone Drive,Morgantown, WV 26508
$2,497,000
- 6 Beds
- 9 Baths
- 10,088 sq. ft.
- Single family
- Active
Listed by: anna marie stephens, morgan stephens-simonetti
Office: howard hanna
MLS#:10154084
Source:WV_NCWV
Price summary
- Price:$2,497,000
- Price per sq. ft.:$247.52
About this home
Welcome to this stunning home nestled in one of Morgantown's premier neighborhoods. Enter into luxury with soaring ceilings, multiple fireplaces, spacious rooms and a 2nd floor gathering area. A state-of-the-art kitchen boasting high-end appliances, 2 spacious pantries and a convenient wet bar all flowing into the great room, sunroom and covered deck. Enjoy the convenience of one-level living with the on-suite bedroom and a 2nd suite on the main floor. The finished lower level is an entertainment haven, featuring a theater, bar, gym, sauna and full bath, ideal for unwinding or hosting gatherings. Exit outside to your own private oasis, complete with an in-ground pool and full outdoor kitchen, including grill, fryer, burners, fridge, etc. The 3-car garage, workshop, and ample storage, are all bonuses. This beautiful home sits on the golf course on 1.02 +/-acres, providing ample space for outdoor enjoyment.
Contact an agent
Home facts
- Year built:1987
- Listing ID #:10154084
- Added:553 day(s) ago
- Updated:October 31, 2025 at 08:33 PM
Rooms and interior
- Bedrooms:6
- Total bathrooms:9
- Full bathrooms:7
- Half bathrooms:2
- Living area:10,088 sq. ft.
Heating and cooling
- Cooling:Ceiling Fan(s), Central Air, Gas, Heat Pump, Zoned
- Heating:Forced Air, Gas, Heat Pump, Hot Water, Zoned
Structure and exterior
- Roof:Shingles
- Year built:1987
- Building area:10,088 sq. ft.
- Lot area:1.02 Acres
Utilities
- Water:City Water
- Sewer:City Sewer
Finances and disclosures
- Price:$2,497,000
- Price per sq. ft.:$247.52
- Tax amount:$6,636
New listings near 3116 N Greystone Drive
- New
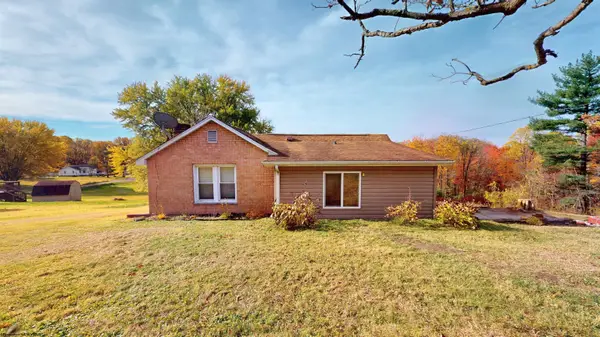 $179,900Active2 beds 3 baths1,206 sq. ft.
$179,900Active2 beds 3 baths1,206 sq. ft.1256 GRAFTON Road, Morgantown, WV 26508
MLS# 10162351Listed by: KEYSTONE REALTY GROUP LLC - New
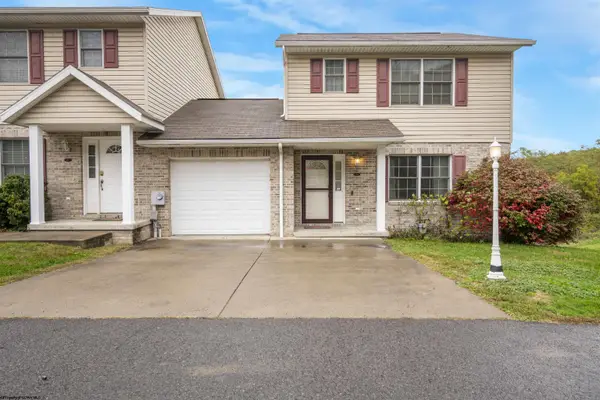 $295,000Active3 beds 3 baths2,355 sq. ft.
$295,000Active3 beds 3 baths2,355 sq. ft.289 Donna Avenue, Morgantown, WV 26505
MLS# 10162345Listed by: REAL BROKER, LLC - New
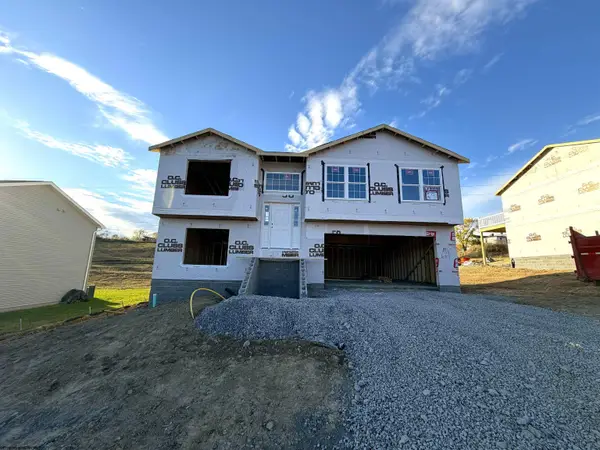 $322,190Active3 beds 3 baths1,619 sq. ft.
$322,190Active3 beds 3 baths1,619 sq. ft.Lot 9 Morningside Vista Ridge, Morgantown, WV 26508
MLS# 10162338Listed by: KLM PROPERTIES, INC - New
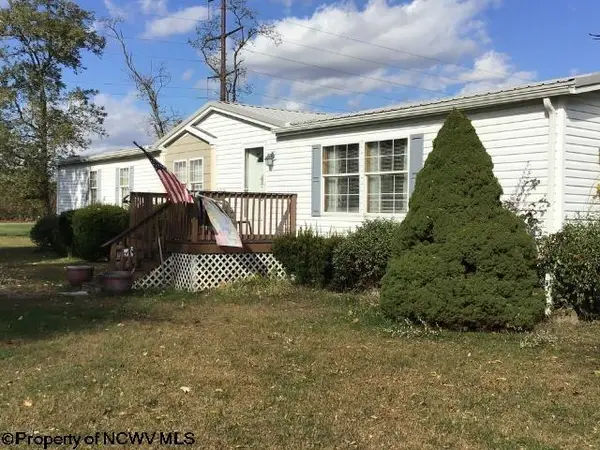 $280,000Active3 beds 2 baths1,919 sq. ft.
$280,000Active3 beds 2 baths1,919 sq. ft.3443 Stewartstown Road, Morgantown, WV 26508
MLS# 10162332Listed by: PICKET FENCES REALTY - New
 $299,990Active4 beds 4 baths2,000 sq. ft.
$299,990Active4 beds 4 baths2,000 sq. ft.Homesite 236 Sherman Ave, RANSON, WV 25438
MLS# WVJF2020442Listed by: NEW HOME STAR VIRGINIA, LLC - New
 $314,990Active4 beds 4 baths2,349 sq. ft.
$314,990Active4 beds 4 baths2,349 sq. ft.Homesite 240 Sherman Ave, RANSON, WV 25438
MLS# WVJF2020444Listed by: NEW HOME STAR VIRGINIA, LLC - New
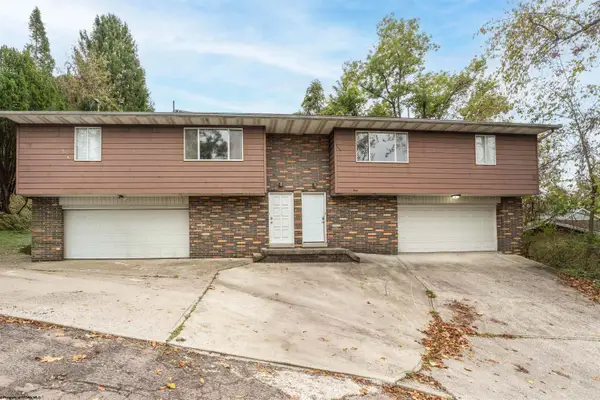 $464,000Active-- beds -- baths2,956 sq. ft.
$464,000Active-- beds -- baths2,956 sq. ft.784 & 786 Alpine Street, Morgantown, WV 26501
MLS# 10162306Listed by: COMPASS REALTY GROUP - New
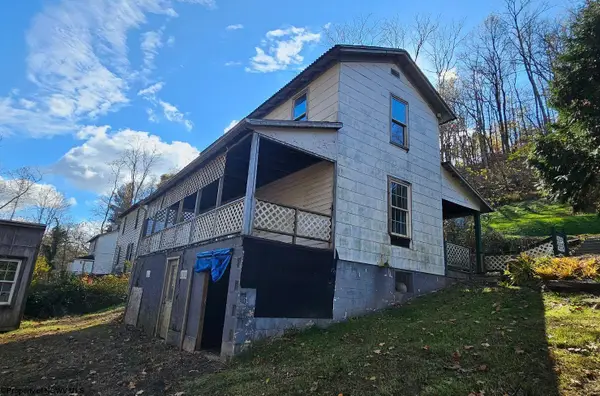 $40,000Active3 beds 2 baths952 sq. ft.
$40,000Active3 beds 2 baths952 sq. ft.106 National Lane, Morgantown, WV 26501
MLS# 10162301Listed by: HOWARD HANNA - New
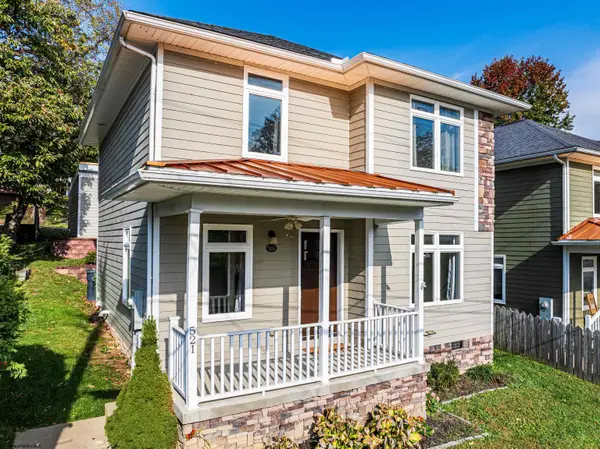 $335,000Active3 beds 3 baths2,880 sq. ft.
$335,000Active3 beds 3 baths2,880 sq. ft.521 Grove Street, Morgantown, WV 26505
MLS# 10162304Listed by: OLD COLONY COMPANY OF MORGANTOWN - New
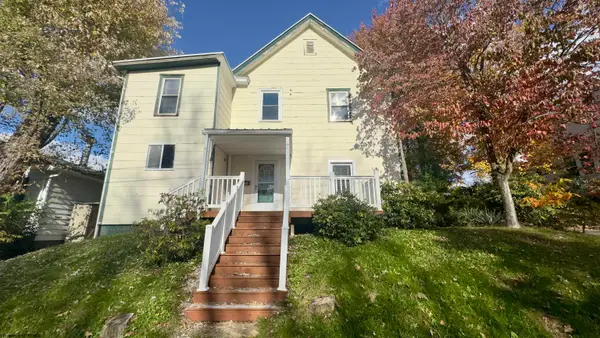 $137,500Active3 beds 2 baths1,732 sq. ft.
$137,500Active3 beds 2 baths1,732 sq. ft.348 Virginia Avenue, Morgantown, WV 26505
MLS# 10162290Listed by: COMPASS REALTY GROUP, LLC
