36 Turnstone Drive, Morgantown, WV 26505
Local realty services provided by:Better Homes and Gardens Real Estate Central
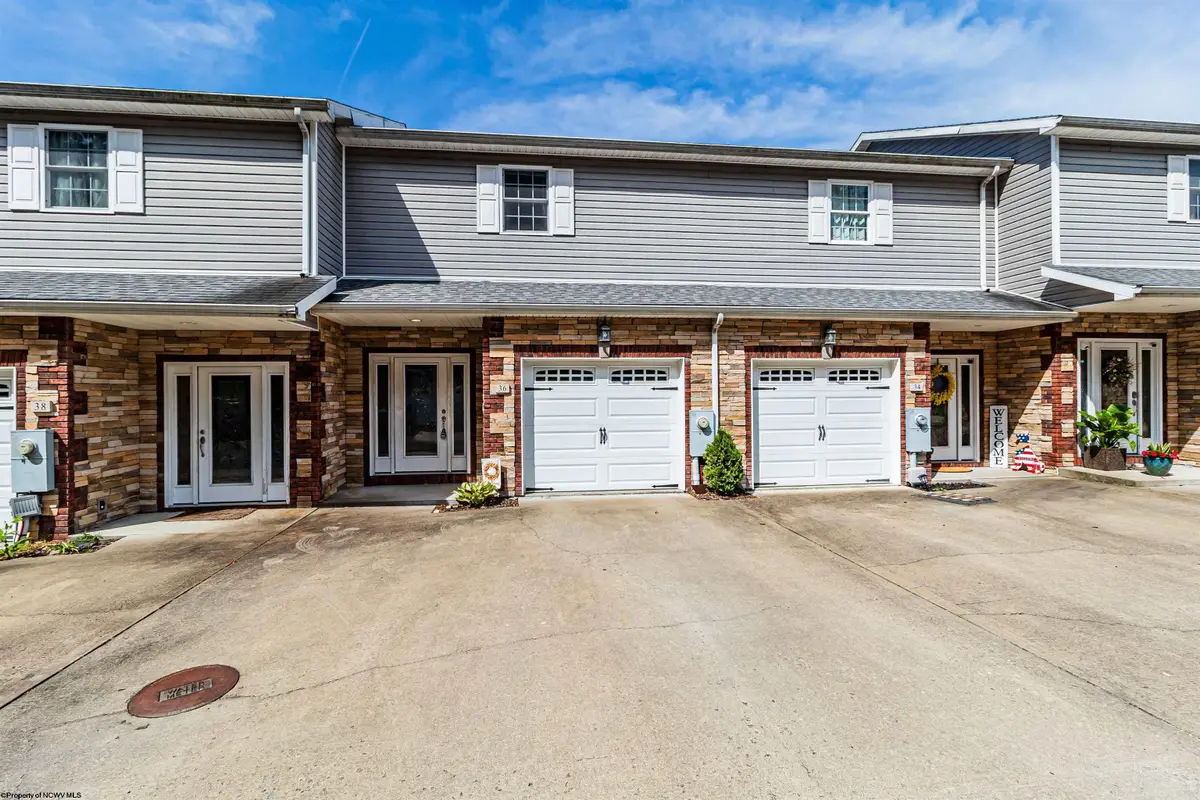
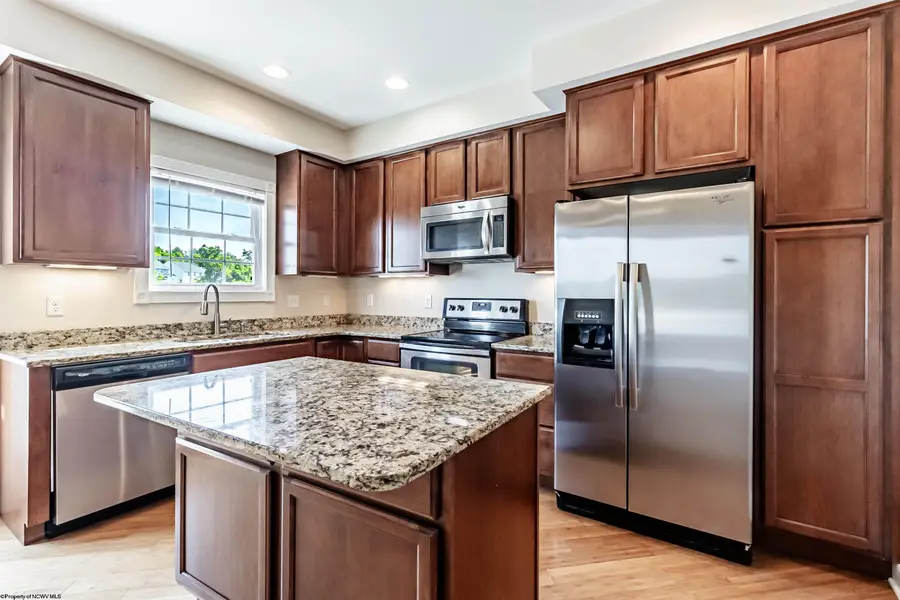
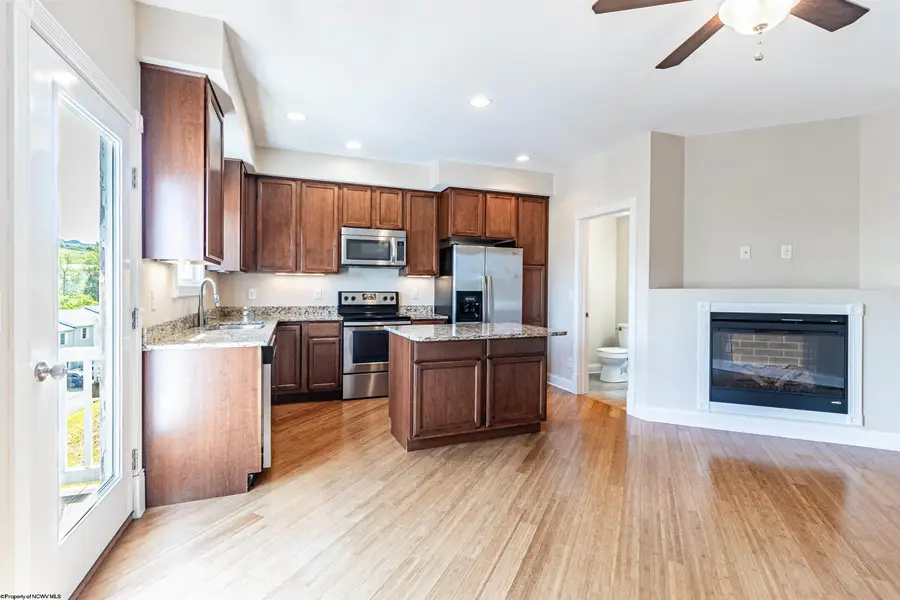
36 Turnstone Drive,Morgantown, WV 26505
$245,500
- 2 Beds
- 3 Baths
- 1,168 sq. ft.
- Townhouse
- Active
Listed by:traci vallano
Office:keller williams realty advantage
MLS#:10159743
Source:WV_NCWV
Price summary
- Price:$245,500
- Price per sq. ft.:$210.19
About this home
This beautifully designed two-bedroom townhouse offers the perfect blend of style, comfort, and convenience. Each spacious bedroom features its own private ensuite bath and a generous dressing room, ensuring both privacy and ample storage. The open-concept main level boasts elegant bamboo flooring, a cozy fireplace, and a gourmet kitchen complete with granite countertops, stainless steel appliances, and a center island with an eat-up bar. Step out onto your private balcony and enjoy scenic views, perfect for morning coffee or evening relaxation. Additional features include a one-car garage and a full, unfinished basement that is framed and plumbed for a bathroom, offering endless possibilities for customization. Located just minutes from local hospitals, Suncrest, WVU's medical, dental, and law schools, and a wide variety of dining and shopping options, this home offers unbeatable access to everything you need. Don’t miss your chance to own a stylish, well-appointed home in one of the area's most sought-after locations! HOA fees include lawn mowing. Seller will pay the Buyer's first year of HOA fees! *See agent remarks*
Contact an agent
Home facts
- Year built:2013
- Listing Id #:10159743
- Added:76 day(s) ago
- Updated:August 14, 2025 at 02:43 PM
Rooms and interior
- Bedrooms:2
- Total bathrooms:3
- Full bathrooms:2
- Half bathrooms:1
- Living area:1,168 sq. ft.
Heating and cooling
- Cooling:Ceiling Fan(s), Central Air, Electric, Heat Pump
- Heating:Central Heat, Heat Pump
Structure and exterior
- Roof:Shingles
- Year built:2013
- Building area:1,168 sq. ft.
Utilities
- Water:City Water
- Sewer:City Sewer
Finances and disclosures
- Price:$245,500
- Price per sq. ft.:$210.19
- Tax amount:$1,732
New listings near 36 Turnstone Drive
- New
 $725,000Active5 beds 4 baths3,861 sq. ft.
$725,000Active5 beds 4 baths3,861 sq. ft.7 Zara Drive, Morgantown, WV 26508
MLS# 10161005Listed by: HOWARD HANNA - New
 $250,000Active3 beds 2 baths1,150 sq. ft.
$250,000Active3 beds 2 baths1,150 sq. ft.3233 University Avenue, Morgantown, WV 26505
MLS# 10161002Listed by: J.S. WALKER ASSOC. - New
 $110,000Active1.23 Acres
$110,000Active1.23 AcresTBD Vandalia Road, Morgantown, WV 26505
MLS# 10160998Listed by: BLUE SKY REALTY, LLC - New
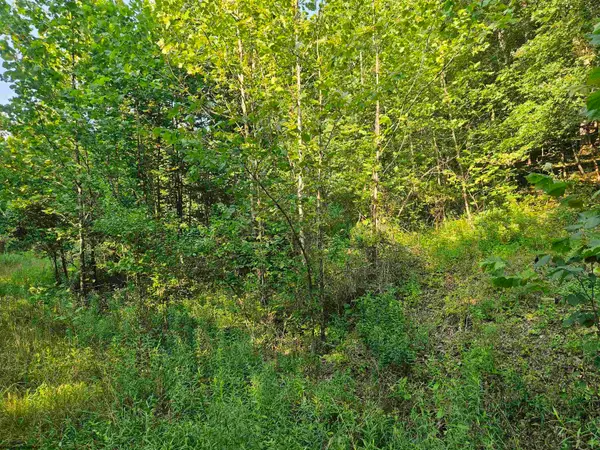 $129,000Active1 Acres
$129,000Active1 Acres1 Westminster Drive, Morgantown, WV 26505
MLS# 10160999Listed by: BLUE SKY REALTY, LLC - New
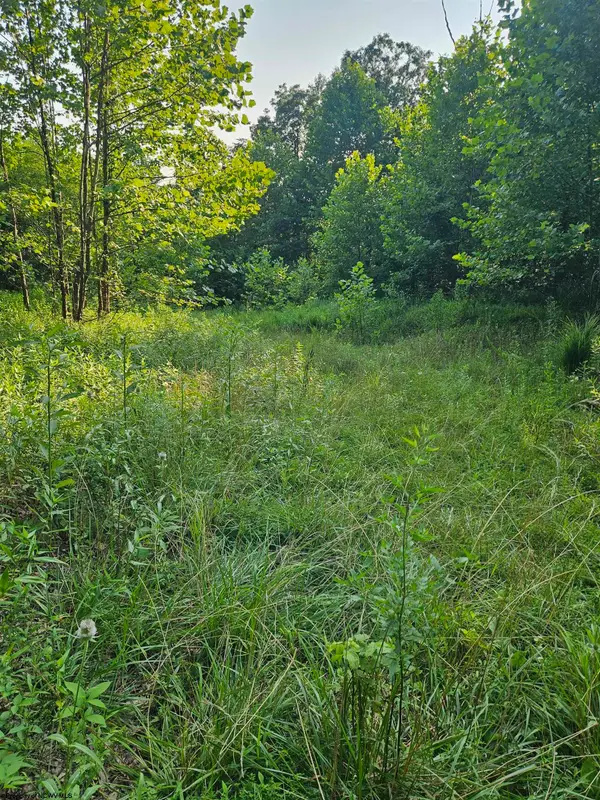 $179,000Active2 Acres
$179,000Active2 Acres#2 Westminster Drive, Morgantown, WV 26505
MLS# 10161000Listed by: BLUE SKY REALTY, LLC - Open Sat, 1:30 to 3:30pmNew
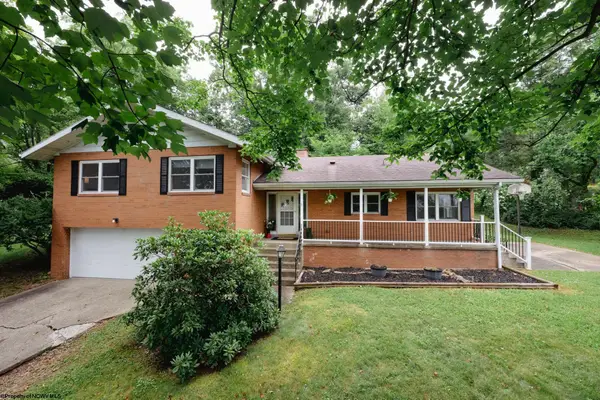 $479,000Active4 beds 3 baths3,644 sq. ft.
$479,000Active4 beds 3 baths3,644 sq. ft.643 Valley View Street, Morgantown, WV 26505
MLS# 10160994Listed by: EXP REALTY - New
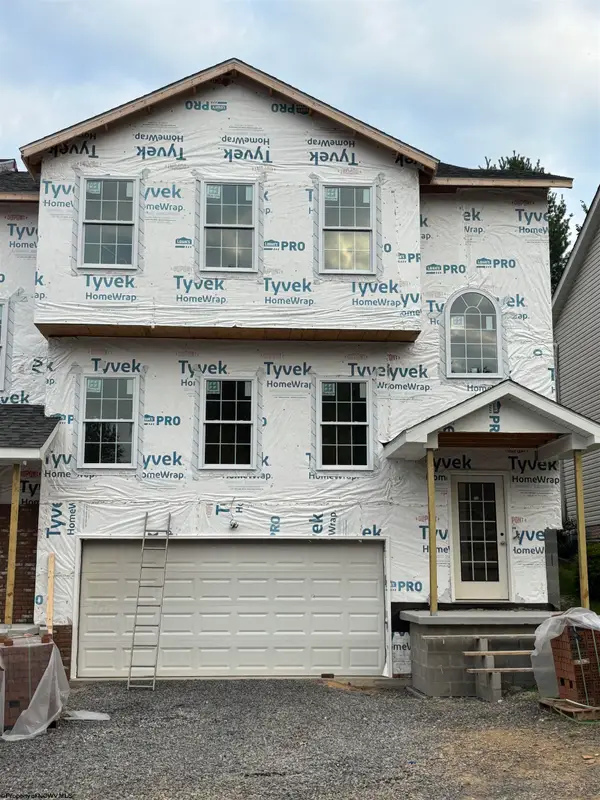 $395,000Active3 beds 3 baths1,970 sq. ft.
$395,000Active3 beds 3 baths1,970 sq. ft.986 Ashton Place, Morgantown, WV 26508
MLS# 10160983Listed by: KELLER WILLIAMS REALTY ADVANTAGE - New
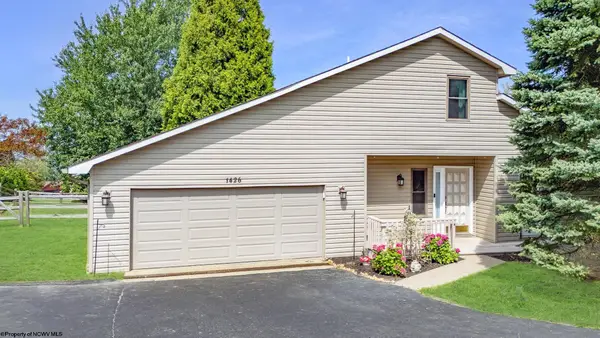 $299,999Active3 beds 3 baths1,575 sq. ft.
$299,999Active3 beds 3 baths1,575 sq. ft.1426 Palace Drive, Morgantown, WV 26508
MLS# 10160978Listed by: BERKSHIRE HATHAWAY HOMESERVICES TOUCHDOWN HOME PROS REALTY - New
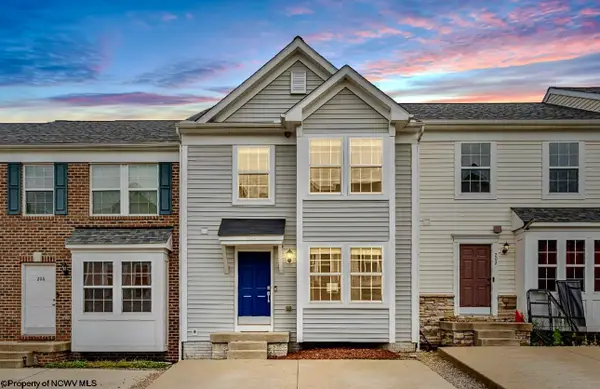 $259,900Active3 beds 3 baths1,850 sq. ft.
$259,900Active3 beds 3 baths1,850 sq. ft.204 TREELINE Lane, Morgantown, WV 26508
MLS# 10160975Listed by: EXP REALTY - New
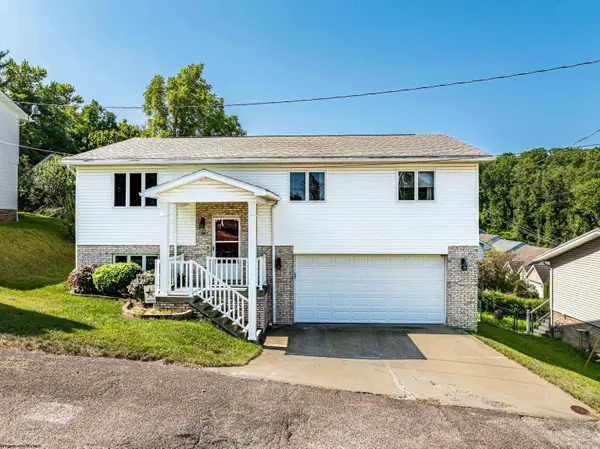 $369,900Active4 beds 3 baths2,268 sq. ft.
$369,900Active4 beds 3 baths2,268 sq. ft.782 Briarwood Street, Morgantown, WV 26508
MLS# 10160968Listed by: BERKSHIRE HATHAWAY HOMESERVICES TOUCHDOWN HOME PROS REALTY
