4 Turnstone Drive, Morgantown, WV 26505
Local realty services provided by:Better Homes and Gardens Real Estate Central
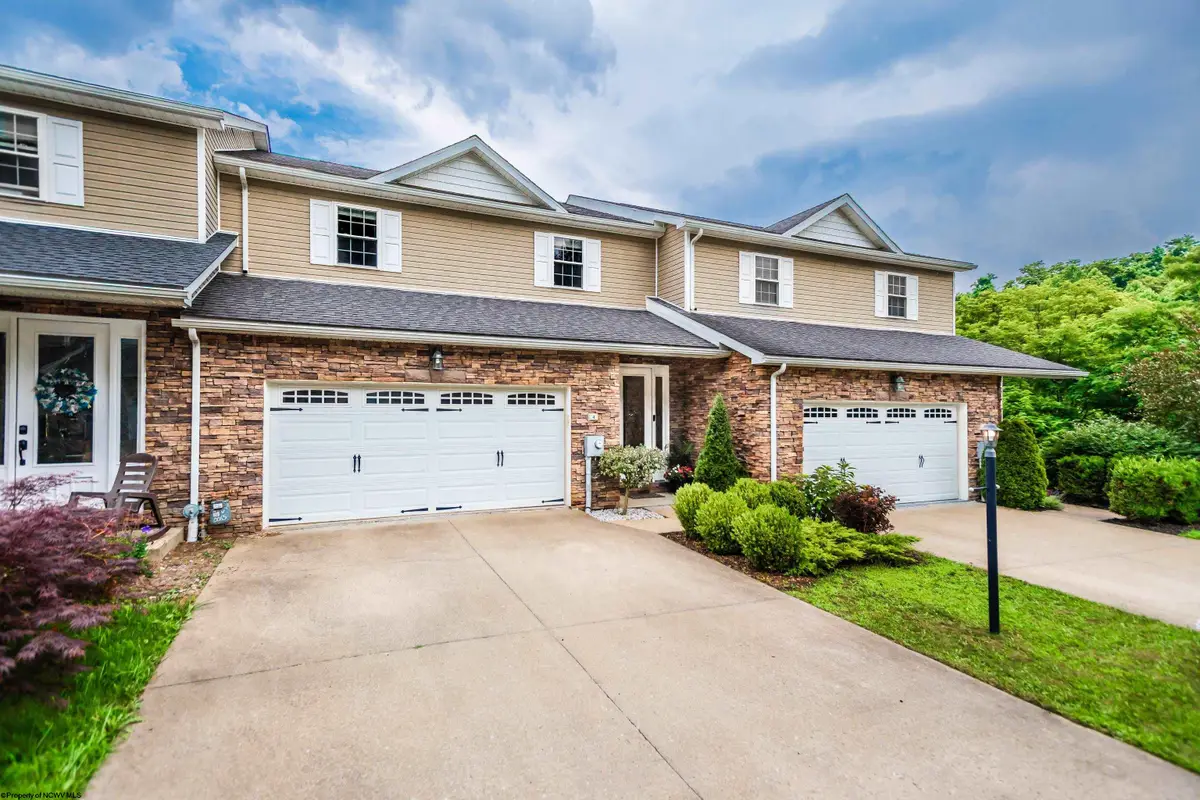
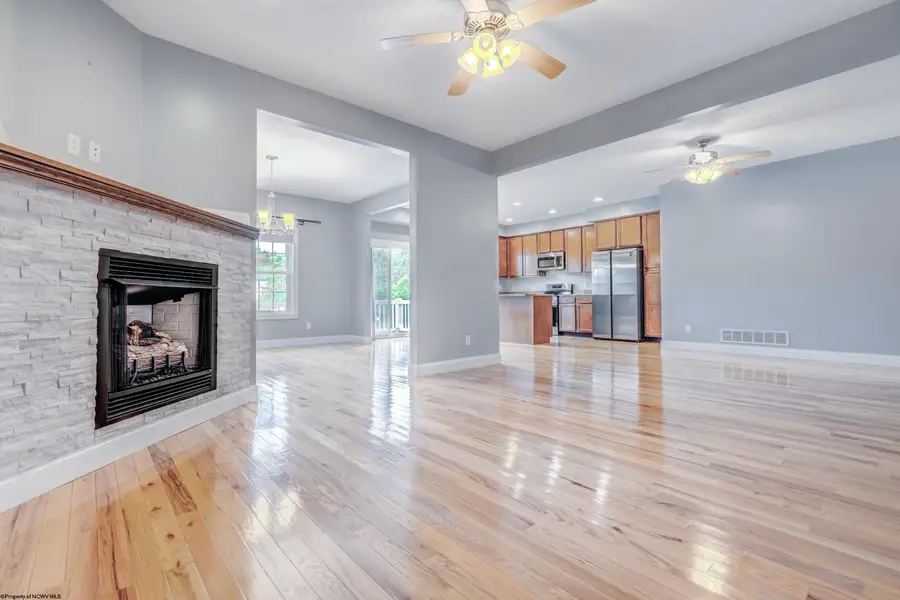
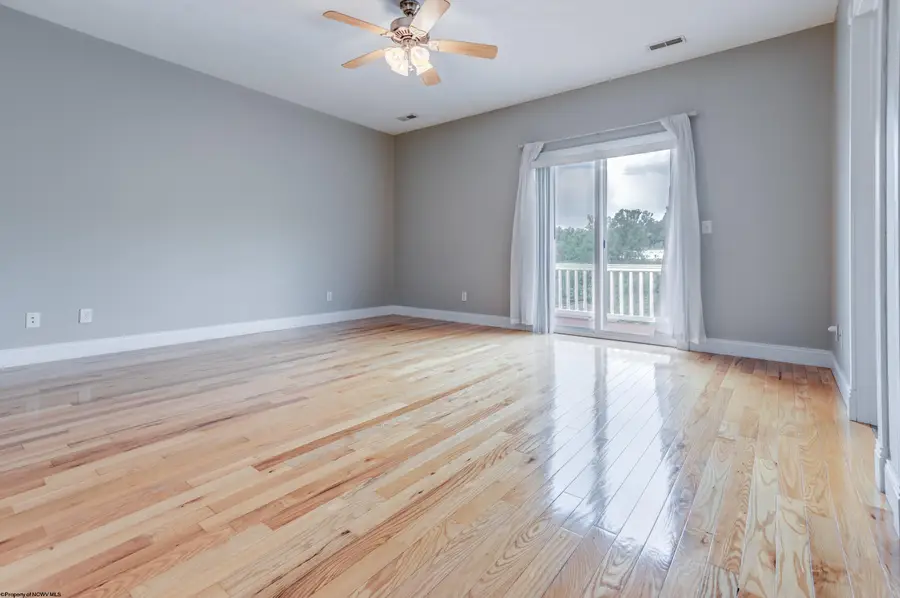
4 Turnstone Drive,Morgantown, WV 26505
$315,000
- 3 Beds
- 3 Baths
- 2,370 sq. ft.
- Townhouse
- Active
Listed by:travis cadalzo
Office:j.s. walker assoc.
MLS#:10160261
Source:WV_NCWV
Price summary
- Price:$315,000
- Price per sq. ft.:$132.91
About this home
SWEET, NEAT, COMPLETE - Immaculate home w/ Main-Level Entry! PRIME location close to all, but set back + quiet feeling! Tons of natural light pours in to fill 9' ceilings + shines on hardwoods floors throughout. Very private from the inside looking out! Large kitchen w/ NEW (or 3yr old) SS appliances, granite counters, island w/ bar-top! Living Room cozy's up to stone gas fireplace + opens to Formal Dining. Enjoy composite decks on ALL 3-Levels, dreamy views for days… perfect for after work/relaxing! Primary Suite w/ private deck, large entry-closet, en-suite w/ jetted-tub + 2x sinks! Laundry is on BR level too, ALL BRs w/ ceiling fans + large closest spaces, plus Smart thermostat is already installed! HUGE unfinished LL is not un-loved: Concrete floors are sealed + ready to play/enjoy! Door enters out to lower-deck + a small but flat yard space! Add’l storage room has 3-piece rough-in full bathroom plumbing. Epoxied 2-Car Garage, close to guest parking, HOA even cuts the back grass. LOTS of large + adaptable living spaces, SO close to all Morgantown has to offer... SEE NOW!
Contact an agent
Home facts
- Year built:2008
- Listing Id #:10160261
- Added:45 day(s) ago
- Updated:August 14, 2025 at 02:43 PM
Rooms and interior
- Bedrooms:3
- Total bathrooms:3
- Full bathrooms:2
- Half bathrooms:1
- Living area:2,370 sq. ft.
Heating and cooling
- Cooling:Ceiling Fan(s), Central Air
- Heating:Forced Air, Gas
Structure and exterior
- Roof:Shingles
- Year built:2008
- Building area:2,370 sq. ft.
Utilities
- Water:City Water
- Sewer:City Sewer
Finances and disclosures
- Price:$315,000
- Price per sq. ft.:$132.91
- Tax amount:$1,525
New listings near 4 Turnstone Drive
- New
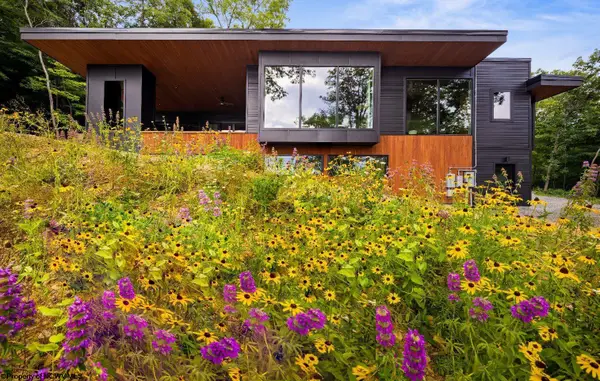 $2,250,000Active4 beds 4 baths3,456 sq. ft.
$2,250,000Active4 beds 4 baths3,456 sq. ft.113 Lake Point, Morgantown, WV 26508
MLS# 10161006Listed by: HOWARD HANNA - New
 $725,000Active5 beds 4 baths3,861 sq. ft.
$725,000Active5 beds 4 baths3,861 sq. ft.7 Zara Drive, Morgantown, WV 26508
MLS# 10161005Listed by: HOWARD HANNA - New
 $250,000Active3 beds 2 baths1,150 sq. ft.
$250,000Active3 beds 2 baths1,150 sq. ft.3233 University Avenue, Morgantown, WV 26505
MLS# 10161002Listed by: J.S. WALKER ASSOC. - New
 $110,000Active1.23 Acres
$110,000Active1.23 AcresTBD Vandalia Road, Morgantown, WV 26505
MLS# 10160998Listed by: BLUE SKY REALTY, LLC - New
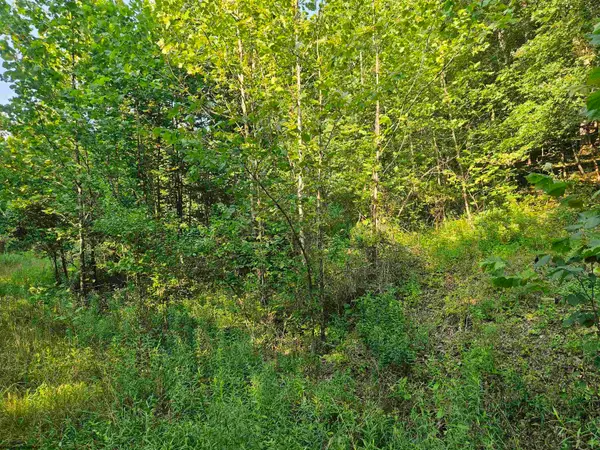 $129,000Active1 Acres
$129,000Active1 Acres1 Westminster Drive, Morgantown, WV 26505
MLS# 10160999Listed by: BLUE SKY REALTY, LLC - New
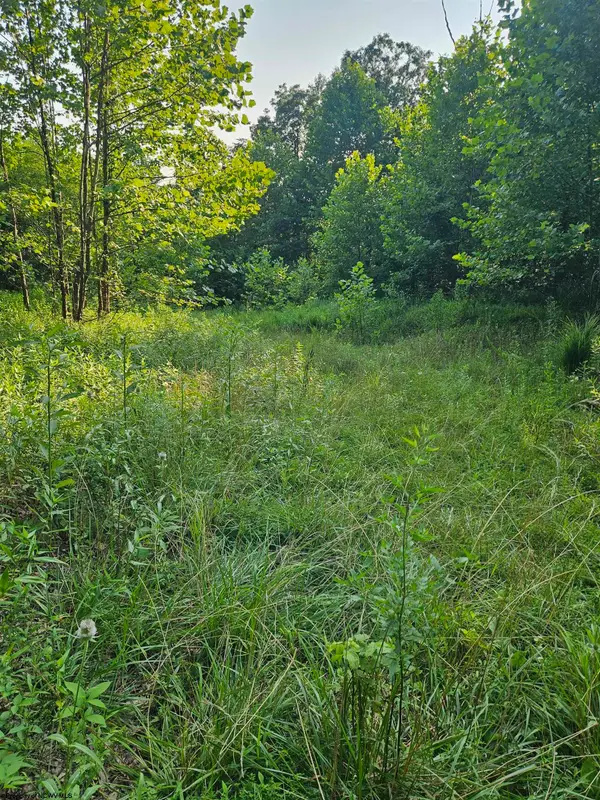 $179,000Active2 Acres
$179,000Active2 Acres#2 Westminster Drive, Morgantown, WV 26505
MLS# 10161000Listed by: BLUE SKY REALTY, LLC - Open Sat, 1:30 to 3:30pmNew
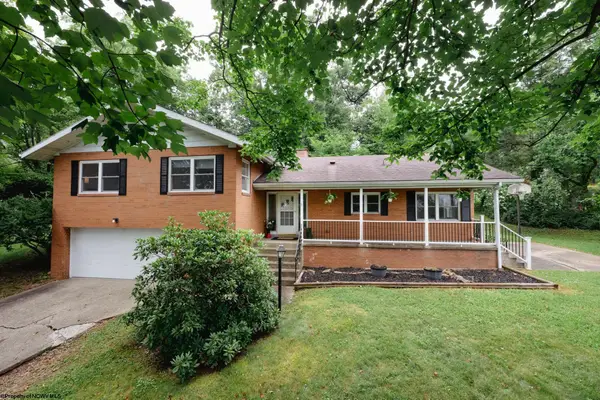 $479,000Active4 beds 3 baths3,644 sq. ft.
$479,000Active4 beds 3 baths3,644 sq. ft.643 Valley View Street, Morgantown, WV 26505
MLS# 10160994Listed by: EXP REALTY - New
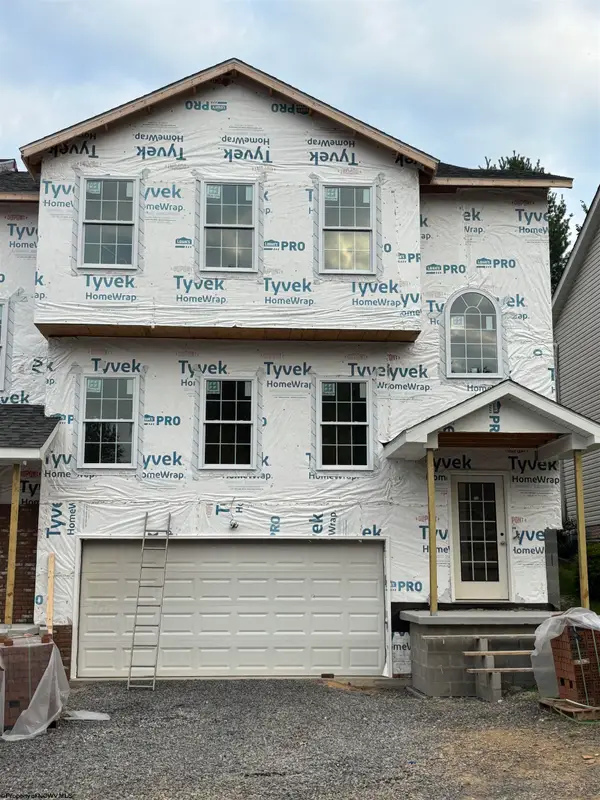 $395,000Active3 beds 3 baths1,970 sq. ft.
$395,000Active3 beds 3 baths1,970 sq. ft.986 Ashton Place, Morgantown, WV 26508
MLS# 10160983Listed by: KELLER WILLIAMS REALTY ADVANTAGE - New
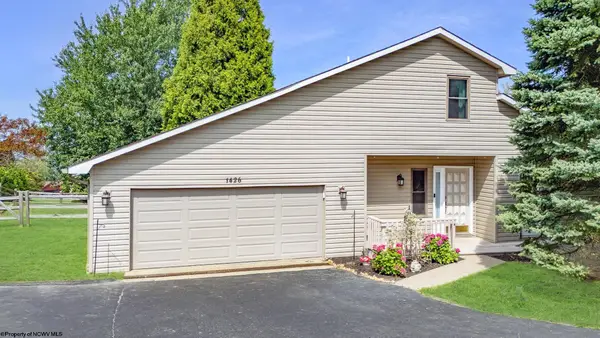 $299,999Active3 beds 3 baths1,575 sq. ft.
$299,999Active3 beds 3 baths1,575 sq. ft.1426 Palace Drive, Morgantown, WV 26508
MLS# 10160978Listed by: BERKSHIRE HATHAWAY HOMESERVICES TOUCHDOWN HOME PROS REALTY - New
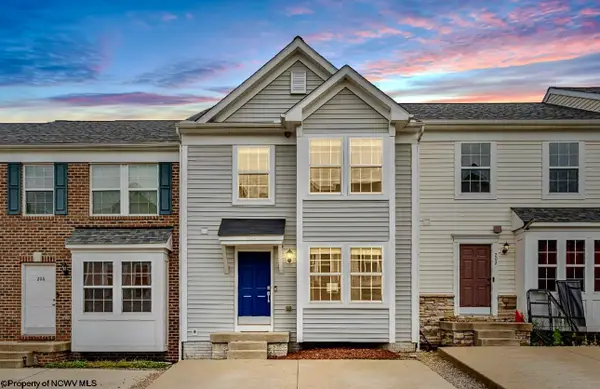 $259,900Active3 beds 3 baths1,850 sq. ft.
$259,900Active3 beds 3 baths1,850 sq. ft.204 TREELINE Lane, Morgantown, WV 26508
MLS# 10160975Listed by: EXP REALTY
