430 Saint Andrews Drive, Morgantown, WV 26508
Local realty services provided by:Better Homes and Gardens Real Estate Central
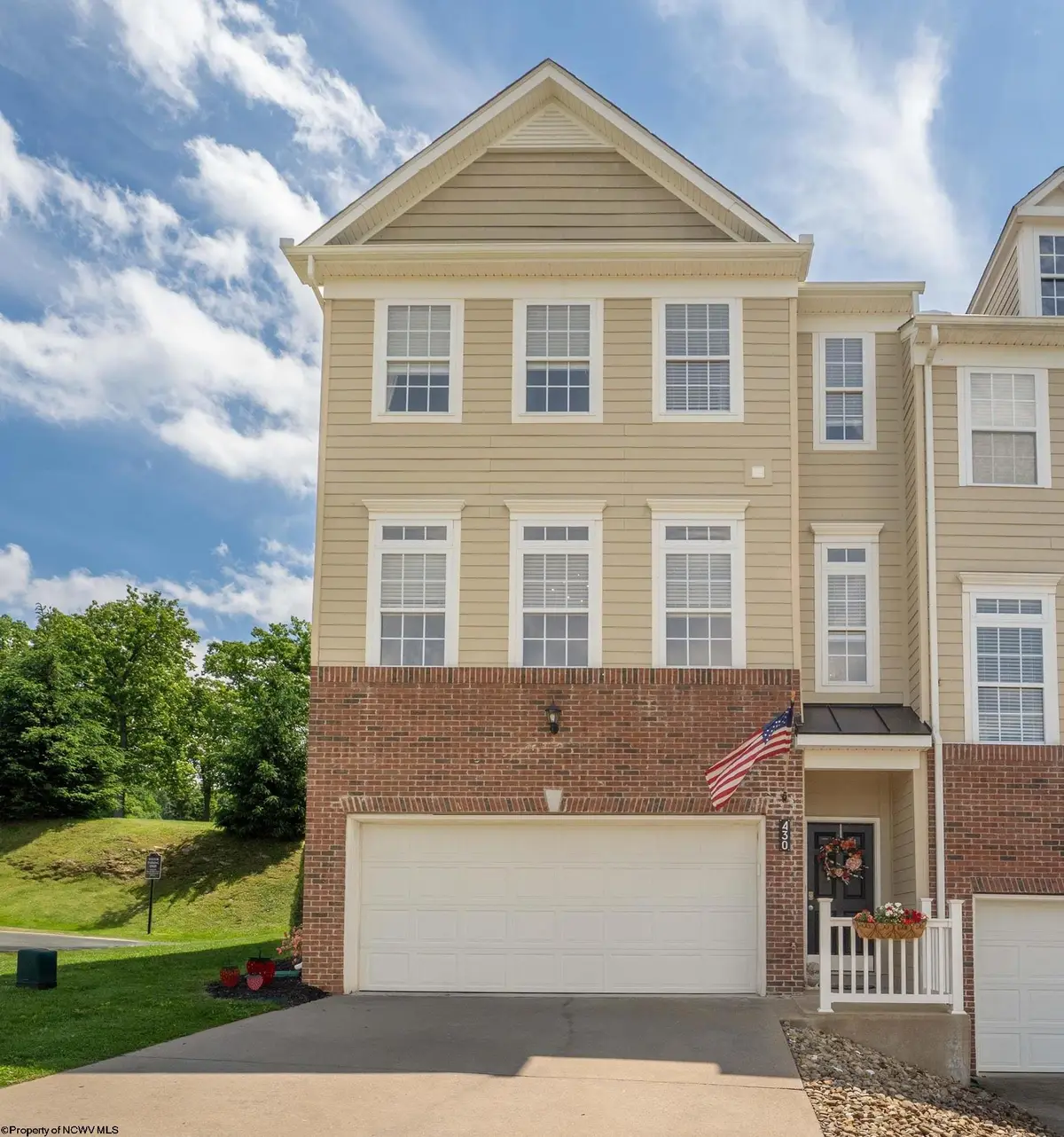
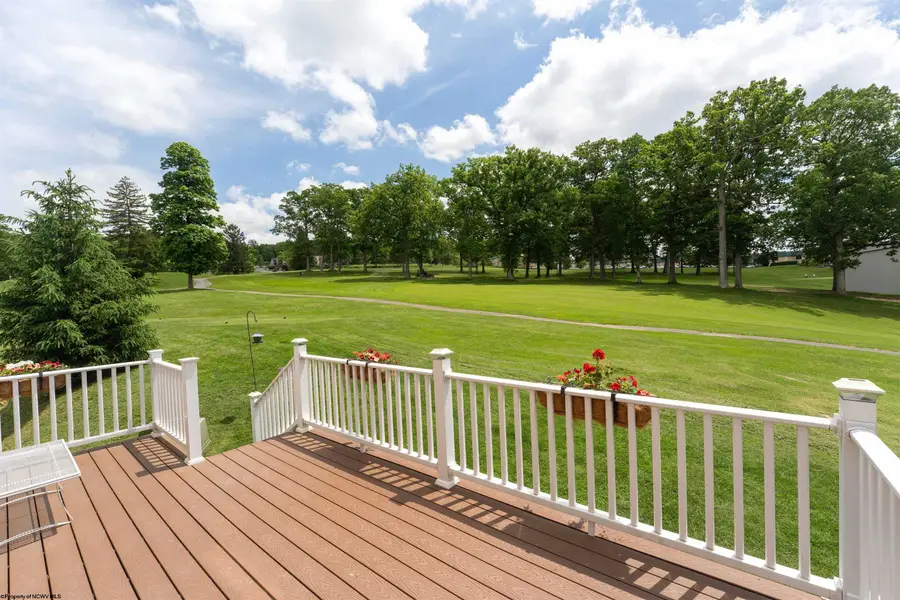
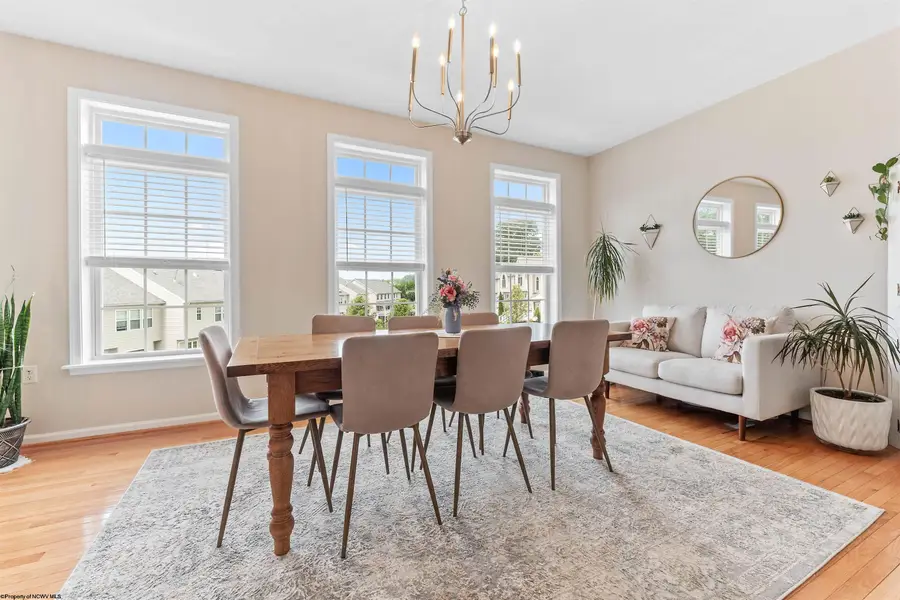
430 Saint Andrews Drive,Morgantown, WV 26508
$375,000
- 3 Beds
- 4 Baths
- 2,224 sq. ft.
- Townhouse
- Active
Listed by:kati mcbride
Office:j.s. walker assoc.
MLS#:10159637
Source:WV_NCWV
Price summary
- Price:$375,000
- Price per sq. ft.:$168.62
- Monthly HOA dues:$75
About this home
Stunning End-Unit Townhome on the 9th Hole of Lakeview Golf Course! Welcome to this beautifully maintained end-unit townhome perfectly positioned on the 9th hole of the Lakeview Golf Course in the desirable Fairway Villas. Offering unbeatable views and an abundance of natural light, this home is a rare find for golf lovers and those seeking a peaceful, low-maintenance lifestyle. Step inside to discover a spacious, open-concept layout with modern finishes throughout. The main level features a bright living room with large windows overlooking the fairway and direct access to a private TREX deck ideal for morning coffee or evening relaxation. The galley kitchen boasts updated appliances, ample counter space, and a breakfast bar perfect for casual dining. Upstairs, the primary suite offers breathtaking golf course views, a generous spacious closet, and a private ensuite bath. Additional bedrooms are roomy and versatile—and a second story laundry offers convenience for its new owners. With its prime location near the clubhouse, fitness center, Cheat Lake, Tropics, and other popular restaurants. Close to the interstate this townhome is an oasis that truly has it all.
Contact an agent
Home facts
- Year built:2012
- Listing Id #:10159637
- Added:84 day(s) ago
- Updated:August 14, 2025 at 02:43 PM
Rooms and interior
- Bedrooms:3
- Total bathrooms:4
- Full bathrooms:2
- Half bathrooms:2
- Living area:2,224 sq. ft.
Heating and cooling
- Cooling:Ceiling Fan(s), Central Air
- Heating:Forced Air, Gas
Structure and exterior
- Roof:Shingles
- Year built:2012
- Building area:2,224 sq. ft.
Utilities
- Water:City Water
- Sewer:City Sewer
Finances and disclosures
- Price:$375,000
- Price per sq. ft.:$168.62
- Tax amount:$1,480
New listings near 430 Saint Andrews Drive
- New
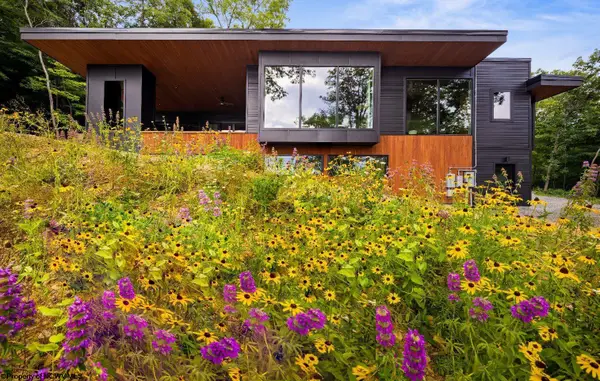 $2,250,000Active4 beds 4 baths3,456 sq. ft.
$2,250,000Active4 beds 4 baths3,456 sq. ft.113 Lake Point, Morgantown, WV 26508
MLS# 10161006Listed by: HOWARD HANNA - New
 $725,000Active5 beds 4 baths3,861 sq. ft.
$725,000Active5 beds 4 baths3,861 sq. ft.7 Zara Drive, Morgantown, WV 26508
MLS# 10161005Listed by: HOWARD HANNA - New
 $250,000Active3 beds 2 baths1,150 sq. ft.
$250,000Active3 beds 2 baths1,150 sq. ft.3233 University Avenue, Morgantown, WV 26505
MLS# 10161002Listed by: J.S. WALKER ASSOC. - New
 $110,000Active1.23 Acres
$110,000Active1.23 AcresTBD Vandalia Road, Morgantown, WV 26505
MLS# 10160998Listed by: BLUE SKY REALTY, LLC - New
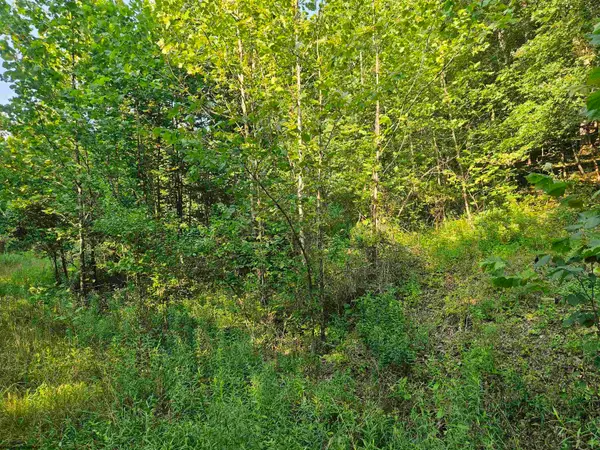 $129,000Active1 Acres
$129,000Active1 Acres1 Westminster Drive, Morgantown, WV 26505
MLS# 10160999Listed by: BLUE SKY REALTY, LLC - New
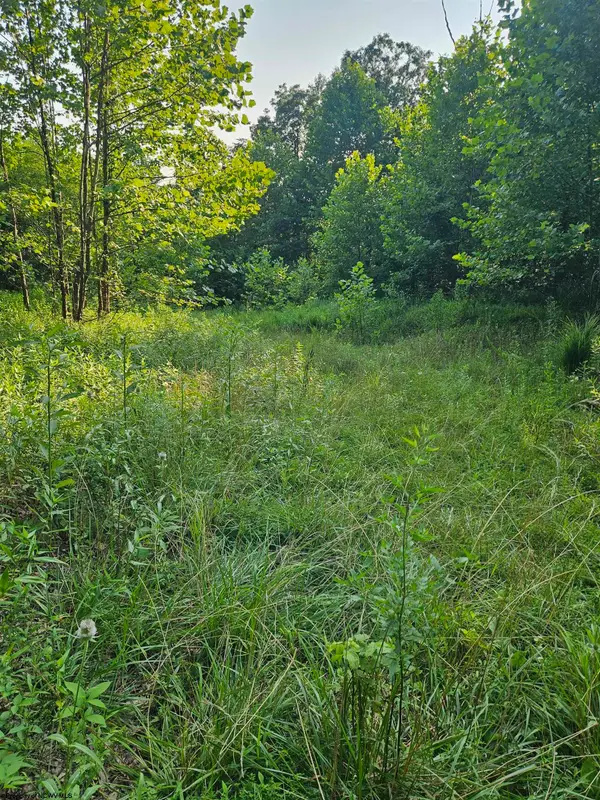 $179,000Active2 Acres
$179,000Active2 Acres#2 Westminster Drive, Morgantown, WV 26505
MLS# 10161000Listed by: BLUE SKY REALTY, LLC - Open Sat, 1:30 to 3:30pmNew
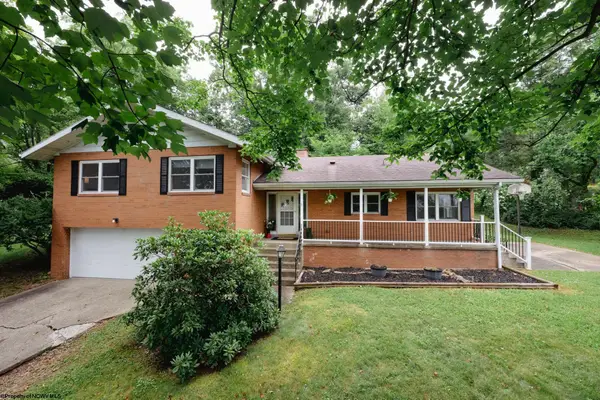 $479,000Active4 beds 3 baths3,644 sq. ft.
$479,000Active4 beds 3 baths3,644 sq. ft.643 Valley View Street, Morgantown, WV 26505
MLS# 10160994Listed by: EXP REALTY - New
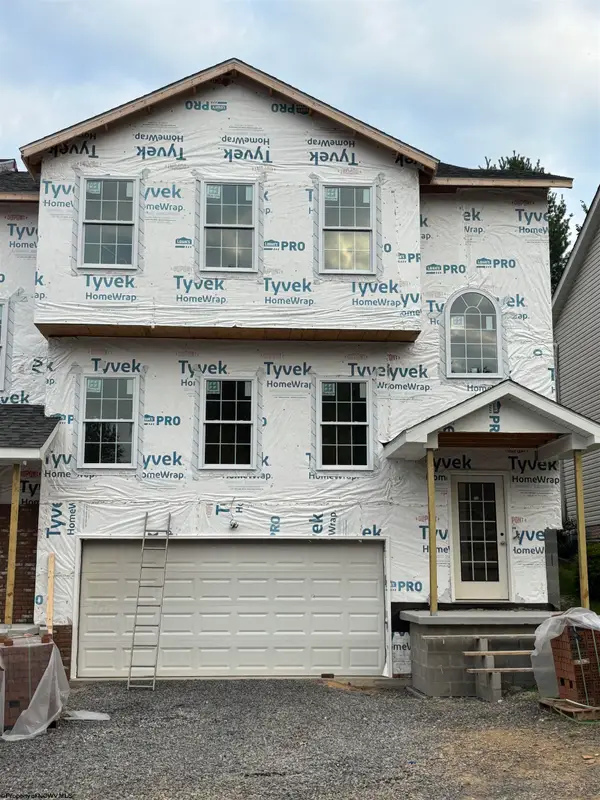 $395,000Active3 beds 3 baths1,970 sq. ft.
$395,000Active3 beds 3 baths1,970 sq. ft.986 Ashton Place, Morgantown, WV 26508
MLS# 10160983Listed by: KELLER WILLIAMS REALTY ADVANTAGE - New
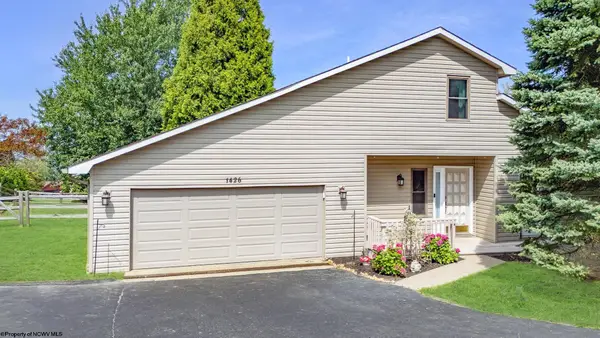 $299,999Active3 beds 3 baths1,575 sq. ft.
$299,999Active3 beds 3 baths1,575 sq. ft.1426 Palace Drive, Morgantown, WV 26508
MLS# 10160978Listed by: BERKSHIRE HATHAWAY HOMESERVICES TOUCHDOWN HOME PROS REALTY - New
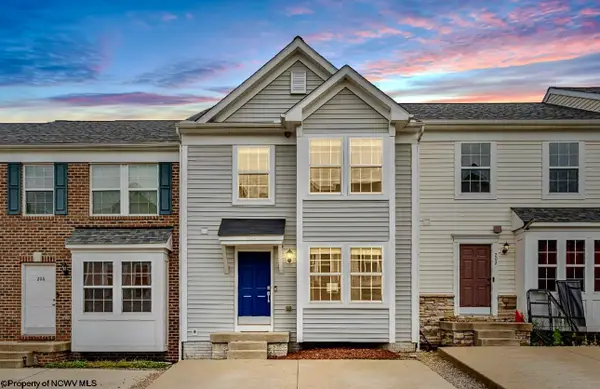 $259,900Active3 beds 3 baths1,850 sq. ft.
$259,900Active3 beds 3 baths1,850 sq. ft.204 TREELINE Lane, Morgantown, WV 26508
MLS# 10160975Listed by: EXP REALTY
