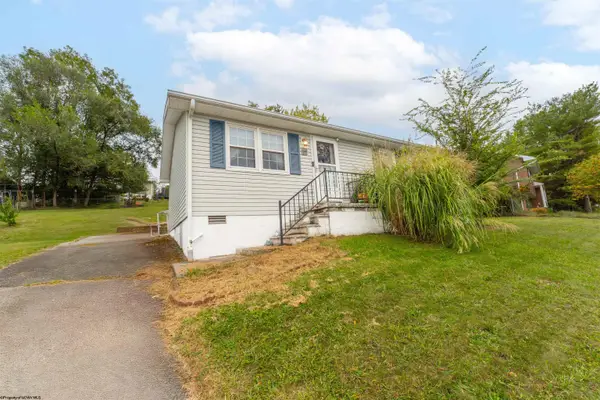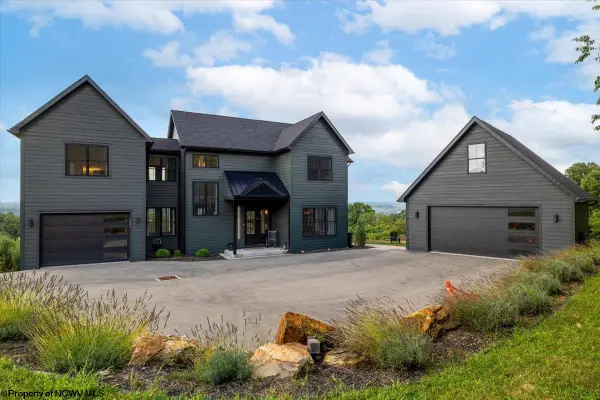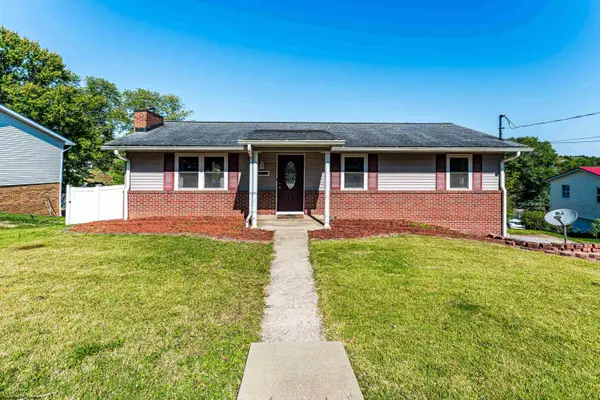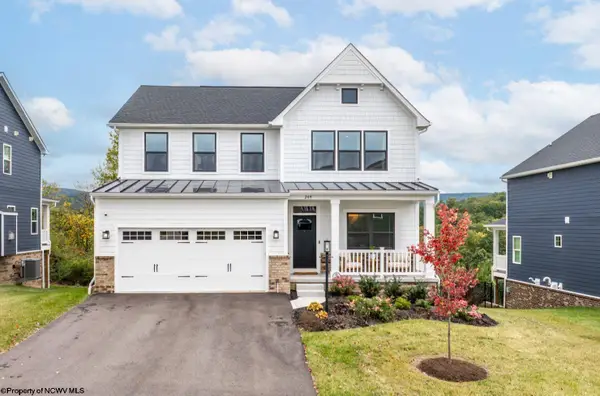438 Blackberry Ridge Drive, Morgantown, WV 26508
Local realty services provided by:Better Homes and Gardens Real Estate Central
438 Blackberry Ridge Drive,Morgantown, WV 26508
$419,900
- 3 Beds
- 3 Baths
- 2,600 sq. ft.
- Single family
- Active
Listed by:gayla adrian
Office:alliance realty
MLS#:10160575
Source:WV_NCWV
Price summary
- Price:$419,900
- Price per sq. ft.:$161.5
About this home
Welcome Home! Nestled in one of the area’s most sought-after communities, this beautifully maintained 3-bedroom, 2.5-bath residence offers the perfect blend of comfort, convenience, and charm. Enter inside to an inviting open-concept layout featuring a spacious living area, modern kitchen with ample cabinetry and granite counter space, ideal for everyday living and entertaining. Upstairs, a versatile loft provides additional living space—perfect for a home office, media room, play area, or cozy reading nook. The generous primary suite boasts a spacious closet and private ensuite bath, while two additional bedrooms offer flexibility for guests or growing needs. Enjoy the ease of a main-level half bath and dedicated laundry room for added functionality. Outside, relax on the private patio—an ideal setting for morning coffee, weekend barbecues, or evening relaxation under the stars. The low-maintenance outdoor space offers room for container gardening, outdoor dining, or creating your own personal retreat. Don’t miss your chance to own this well-appointed home in a truly desirable neighborhood!
Contact an agent
Home facts
- Year built:2013
- Listing ID #:10160575
- Added:73 day(s) ago
- Updated:September 30, 2025 at 01:34 PM
Rooms and interior
- Bedrooms:3
- Total bathrooms:3
- Full bathrooms:2
- Half bathrooms:1
- Living area:2,600 sq. ft.
Heating and cooling
- Cooling:Central Air, Electric
- Heating:Electric, Heat Pump
Structure and exterior
- Roof:Shingles
- Year built:2013
- Building area:2,600 sq. ft.
- Lot area:0.44 Acres
Utilities
- Water:City Water
- Sewer:Private Treatment Plant
Finances and disclosures
- Price:$419,900
- Price per sq. ft.:$161.5
- Tax amount:$1,722
New listings near 438 Blackberry Ridge Drive
- New
 $395,000Active3 beds 3 baths1,858 sq. ft.
$395,000Active3 beds 3 baths1,858 sq. ft.16 Reyes Lane, Morgantown, WV 26508
MLS# 10161772Listed by: REAL BROKER, LLC  $345,000Pending3 beds 3 baths2,329 sq. ft.
$345,000Pending3 beds 3 baths2,329 sq. ft.10 Monument Lane, Morgantown, WV 26508
MLS# 10161768Listed by: D.G. FINAMORE & ASSOC. LLC $925,000Active4 beds 5 baths7,025 sq. ft.
$925,000Active4 beds 5 baths7,025 sq. ft.54 Bill Erwin Road, Morgantown, WV 26508
MLS# 10158161Listed by: BLUE SKY REALTY, LLC- New
 $549,000Active4 beds 6 baths3,210 sq. ft.
$549,000Active4 beds 6 baths3,210 sq. ft.407 Kings Point Lane, Morgantown, WV 26508
MLS# 10161756Listed by: COMPASS REALTY GROUP - New
 $222,500Active3 beds 1 baths1,280 sq. ft.
$222,500Active3 beds 1 baths1,280 sq. ft.542 Cherokee Drive, Morgantown, WV 26508
MLS# 10161755Listed by: J.S. WALKER ASSOC. - New
 $199,900Active3 beds 1 baths906 sq. ft.
$199,900Active3 beds 1 baths906 sq. ft.22 Eastgate Drive, Morgantown, WV 26508
MLS# 10161753Listed by: J.S. WALKER ASSOC. - New
 $255,000Active-- beds -- baths2,872 sq. ft.
$255,000Active-- beds -- baths2,872 sq. ft.528 Beverly Avenue, Morgantown, WV 26505
MLS# 10161751Listed by: J.S. WALKER ASSOC. - Open Sun, 12 to 2pmNew
 $1,075,000Active4 beds 4 baths3,349 sq. ft.
$1,075,000Active4 beds 4 baths3,349 sq. ft.107 Oak Hill Lane, Morgantown, WV 26508
MLS# 10161746Listed by: BERKSHIRE HATHAWAY HOMESERVICES TOUCHDOWN HOME PROS REALTY - New
 $355,000Active3 beds 3 baths2,028 sq. ft.
$355,000Active3 beds 3 baths2,028 sq. ft.105 Kay Street, Morgantown, WV 26501
MLS# 10161742Listed by: BERKSHIRE HATHAWAY HOMESERVICES TOUCHDOWN HOME PROS REALTY - New
 $650,000Active4 beds 4 baths3,235 sq. ft.
$650,000Active4 beds 4 baths3,235 sq. ft.209 Falling Water Lane, Morgantown, WV 26508
MLS# 10161737Listed by: HOWARD HANNA
