51 Tuscan Drive, Morgantown, WV 26508
Local realty services provided by:Better Homes and Gardens Real Estate Central
51 Tuscan Drive,Morgantown, WV 26508
$546,214
- 4 Beds
- 3 Baths
- 2,737 sq. ft.
- Single family
- Pending
Listed by:joseph ferguson
Office:nvr services inc.
MLS#:10158849
Source:WV_NCWV
Price summary
- Price:$546,214
- Price per sq. ft.:$199.57
- Monthly HOA dues:$125
About this home
Welcome to this beautiful 4-bedroom, 2.5-bath home offering the perfect blend of comfort, style, and functionality. Nestled in a picturesque setting, this home boasts stunning mountain views and a thoughtfully designed open-concept main level that is ideal for both entertaining and everyday living. Come inside to find a spacious and airy living room, kitchen, and dining area, all seamlessly connected to create an inviting atmosphere. The flex space on the main level is perfect for a home office, study, or additional sitting area. The modern kitchen features sleek quartz countertops, ample cabinetry, and a center island, making meal prep a breeze. Upstairs, the primary suite is a private retreat with an en-suite bath and two generous closet spaces. Three additional bedrooms provide plenty of room for guests and hobbies on the second floor. The exterior access basement offers endless possibilities. Create a recreation room, home gym, or additional living space while enjoying easy access to the outdoors. With breathtaking mountain views, spacious interiors, and a prime location, this home is the perfect combination of serenity and convenience. Don’t miss out, schedule your showing today!
Contact an agent
Home facts
- Year built:2025
- Listing ID #:10158849
- Added:169 day(s) ago
- Updated:September 26, 2025 at 07:19 AM
Rooms and interior
- Bedrooms:4
- Total bathrooms:3
- Full bathrooms:2
- Half bathrooms:1
- Living area:2,737 sq. ft.
Heating and cooling
- Cooling:Central Air, Zoned
- Heating:Gas
Structure and exterior
- Roof:Shingles
- Year built:2025
- Building area:2,737 sq. ft.
- Lot area:0.17 Acres
Utilities
- Water:City Water
- Sewer:Private Sewer
Finances and disclosures
- Price:$546,214
- Price per sq. ft.:$199.57
New listings near 51 Tuscan Drive
- New
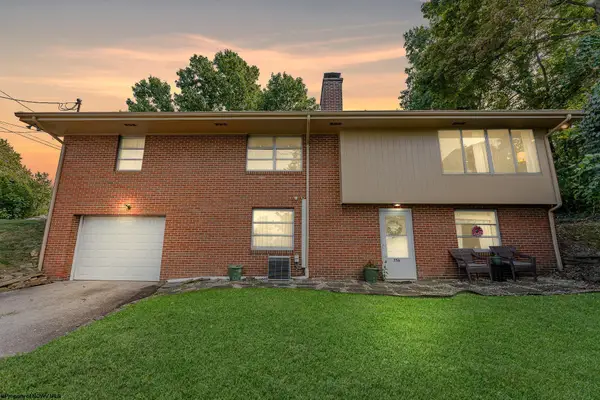 $299,000Active3 beds 2 baths2,482 sq. ft.
$299,000Active3 beds 2 baths2,482 sq. ft.756 Mountain View Place, Morgantown, WV 26501
MLS# 10161724Listed by: REAL BROKER, LLC - New
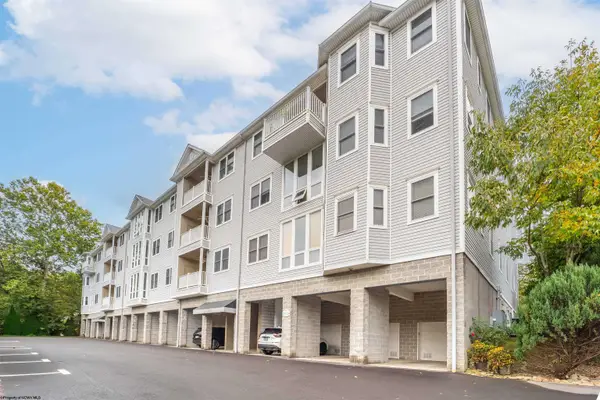 $222,000Active2 beds 2 baths1,149 sq. ft.
$222,000Active2 beds 2 baths1,149 sq. ft.217 Fountain View, Morgantown, WV 26505
MLS# 10161717Listed by: ALLIANCE REALTY - New
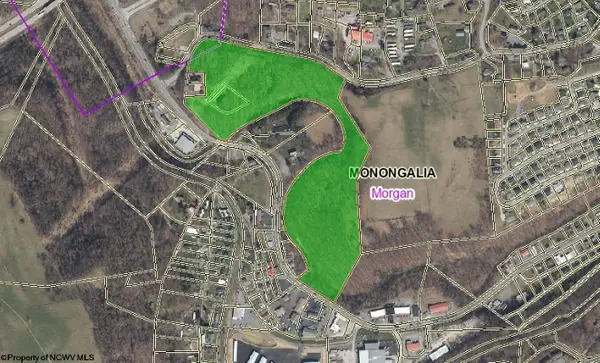 $625,000Active25.86 Acres
$625,000Active25.86 Acres3039 Earl L Core Road, Morgantown, WV 26508
MLS# 10161668Listed by: KLM PROPERTIES, INC - New
 $265,000Active3 beds 2 baths2,618 sq. ft.
$265,000Active3 beds 2 baths2,618 sq. ft.1266 Grafton Road, Morgantown, WV 26508
MLS# 10161713Listed by: REAL BROKER, LLC - New
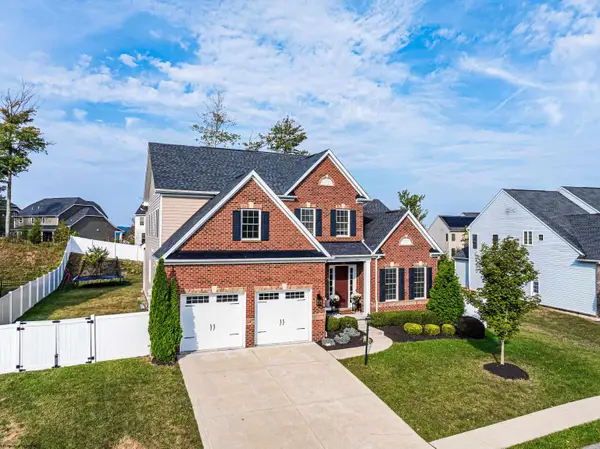 $789,000Active5 beds 5 baths3,679 sq. ft.
$789,000Active5 beds 5 baths3,679 sq. ft.103 S Channel Path, Morgantown, WV 26508
MLS# 10161712Listed by: BLUE SKY REALTY, LLC - New
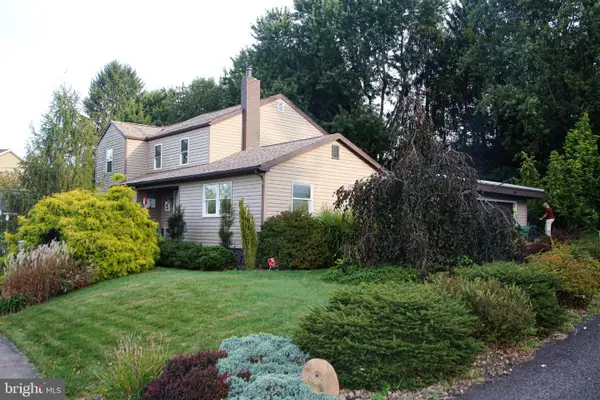 $535,000Active4 beds 2 baths2,328 sq. ft.
$535,000Active4 beds 2 baths2,328 sq. ft.927 Fairfax Dr, MORGANTOWN, WV 26505
MLS# WVMG2000148Listed by: THE KW COLLECTIVE - New
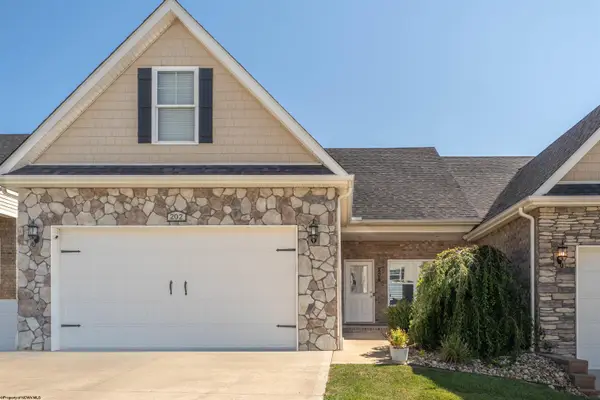 $365,000Active3 beds 3 baths1,836 sq. ft.
$365,000Active3 beds 3 baths1,836 sq. ft.202 Red Oak Lane, Morgantown, WV 26501
MLS# 10161701Listed by: HOWARD HANNA - New
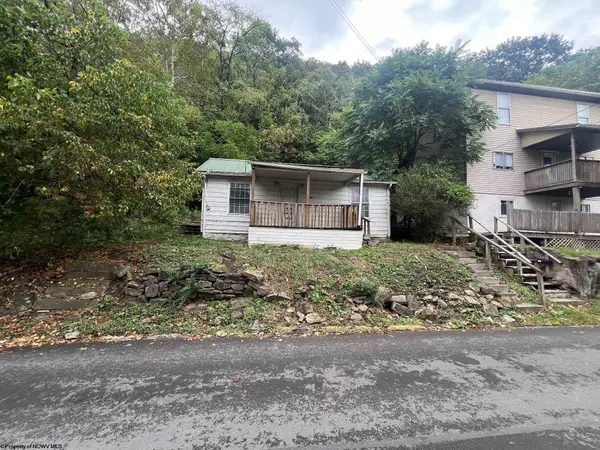 $50,000Active1 beds 1 baths672 sq. ft.
$50,000Active1 beds 1 baths672 sq. ft.1945 Listravia Avenue, Morgantown, WV 26505
MLS# 10161702Listed by: BLUE SKY REALTY, LLC - New
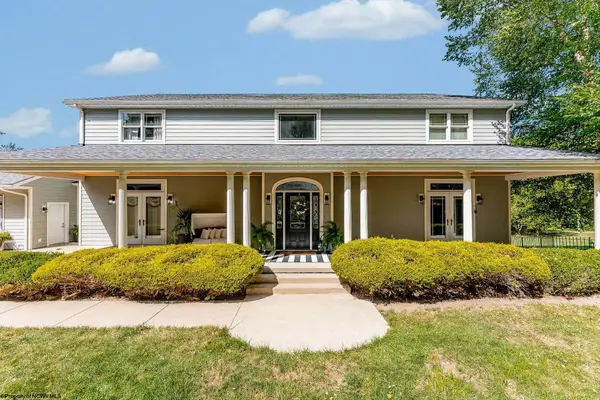 $850,000Active5 beds 5 baths5,236 sq. ft.
$850,000Active5 beds 5 baths5,236 sq. ft.203 Jade Drive, Morgantown, WV 26508
MLS# 10161696Listed by: REAL BROKER, LLC - New
 $430,940Active4 beds 4 baths3,027 sq. ft.
$430,940Active4 beds 4 baths3,027 sq. ft.318 Dye Lane, Morgantown, WV 26501
MLS# 10161690Listed by: DR HORTON REALTY OF WV
