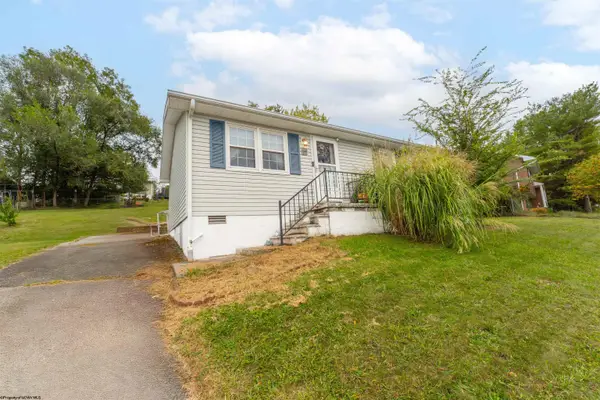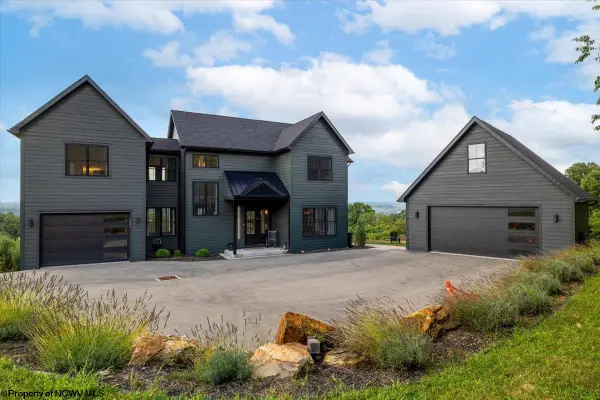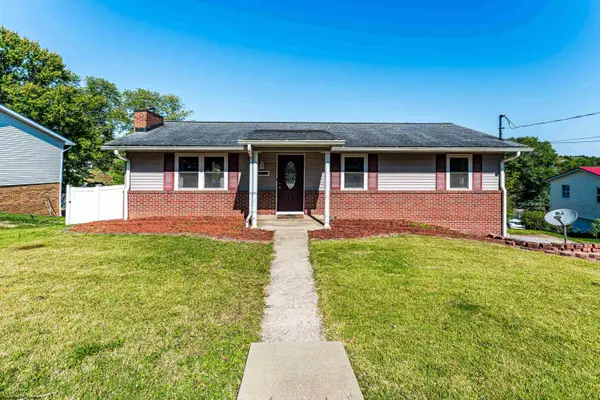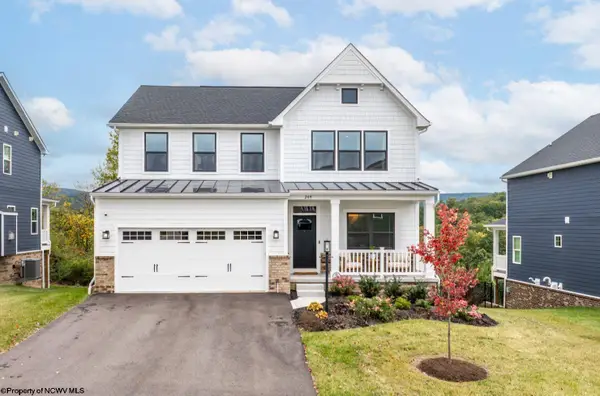63 Tuscan Drive, Morgantown, WV 26508
Local realty services provided by:Better Homes and Gardens Real Estate Central
63 Tuscan Drive,Morgantown, WV 26508
$495,020
- 3 Beds
- 3 Baths
- 2,294 sq. ft.
- Single family
- Active
Listed by:carrie white
Office:nvr services inc.
MLS#:10160429
Source:WV_NCWV
Price summary
- Price:$495,020
- Price per sq. ft.:$215.79
- Monthly HOA dues:$125
About this home
Calling all "Right-Sizers"! The Anderson gives you first flooring living with the space you need in all the right places. Open kitchen with oversized island and dining area large enough for your dining room table. Sizeable pantry, quartz countertops, low maintenance luxury vinyl plank flooring. First floor flex room that can be used for sitting area or office. Owner's suite has a roomy closet and bathroom with dual vanities, linen and large shower. Ceramic tile flooring in all bathrooms and first floor laundry room. Upstairs you will find a large loft area, two spacious bedrooms with their own spacious closets, a full bathroom with dual vanities and linen. As well as ample unfinished storage space! Beautiful Hardiplank exterior with full front porch, fully landscaped with flat usable yard perfect for your back yard patio. Tuscan Village is one of Morgantown's newest premier communities nestled along the banks of Cheat Lake with sidewalk lined streets, future pool and clubhouse and easy commute to WVU and hospitals. Have peace of mind with included ten-year builder warranty.
Contact an agent
Home facts
- Year built:2026
- Listing ID #:10160429
- Added:82 day(s) ago
- Updated:September 30, 2025 at 02:45 PM
Rooms and interior
- Bedrooms:3
- Total bathrooms:3
- Full bathrooms:2
- Half bathrooms:1
- Living area:2,294 sq. ft.
Heating and cooling
- Cooling:Central Air
- Heating:Forced Air, Gas
Structure and exterior
- Roof:Shingles
- Year built:2026
- Building area:2,294 sq. ft.
- Lot area:0.17 Acres
Utilities
- Water:City Water
- Sewer:City Sewer
Finances and disclosures
- Price:$495,020
- Price per sq. ft.:$215.79
New listings near 63 Tuscan Drive
- New
 $395,000Active3 beds 3 baths1,858 sq. ft.
$395,000Active3 beds 3 baths1,858 sq. ft.16 Reyes Lane, Morgantown, WV 26508
MLS# 10161772Listed by: REAL BROKER, LLC  $345,000Pending3 beds 3 baths2,329 sq. ft.
$345,000Pending3 beds 3 baths2,329 sq. ft.10 Monument Lane, Morgantown, WV 26508
MLS# 10161768Listed by: D.G. FINAMORE & ASSOC. LLC $925,000Active4 beds 5 baths7,025 sq. ft.
$925,000Active4 beds 5 baths7,025 sq. ft.54 Bill Erwin Road, Morgantown, WV 26508
MLS# 10158161Listed by: BLUE SKY REALTY, LLC- New
 $549,000Active4 beds 6 baths3,210 sq. ft.
$549,000Active4 beds 6 baths3,210 sq. ft.407 Kings Point Lane, Morgantown, WV 26508
MLS# 10161756Listed by: COMPASS REALTY GROUP - New
 $222,500Active3 beds 1 baths1,280 sq. ft.
$222,500Active3 beds 1 baths1,280 sq. ft.542 Cherokee Drive, Morgantown, WV 26508
MLS# 10161755Listed by: J.S. WALKER ASSOC. - New
 $199,900Active3 beds 1 baths906 sq. ft.
$199,900Active3 beds 1 baths906 sq. ft.22 Eastgate Drive, Morgantown, WV 26508
MLS# 10161753Listed by: J.S. WALKER ASSOC. - New
 $255,000Active-- beds -- baths2,872 sq. ft.
$255,000Active-- beds -- baths2,872 sq. ft.528 Beverly Avenue, Morgantown, WV 26505
MLS# 10161751Listed by: J.S. WALKER ASSOC. - Open Sun, 12 to 2pmNew
 $1,075,000Active4 beds 4 baths3,349 sq. ft.
$1,075,000Active4 beds 4 baths3,349 sq. ft.107 Oak Hill Lane, Morgantown, WV 26508
MLS# 10161746Listed by: BERKSHIRE HATHAWAY HOMESERVICES TOUCHDOWN HOME PROS REALTY - New
 $355,000Active3 beds 3 baths2,028 sq. ft.
$355,000Active3 beds 3 baths2,028 sq. ft.105 Kay Street, Morgantown, WV 26501
MLS# 10161742Listed by: BERKSHIRE HATHAWAY HOMESERVICES TOUCHDOWN HOME PROS REALTY - New
 $650,000Active4 beds 4 baths3,235 sq. ft.
$650,000Active4 beds 4 baths3,235 sq. ft.209 Falling Water Lane, Morgantown, WV 26508
MLS# 10161737Listed by: HOWARD HANNA
