722 Hardman Drive, Morgantown, WV 26501
Local realty services provided by:Better Homes and Gardens Real Estate Central
722 Hardman Drive,Morgantown, WV 26501
$310,990
- 3 Beds
- 3 Baths
- 2,208 sq. ft.
- Townhouse
- Pending
Listed by:jessica blystone
Office:dr horton realty of wv
MLS#:10160440
Source:WV_NCWV
Price summary
- Price:$310,990
- Price per sq. ft.:$140.85
About this home
Morgantown's Only New Construction Two-Car Garage Townhome in the low $300's! Imagine unwinding to a glorious West Virginia sunset illuminating your spacious, brand-new townhome, and waking with breathtaking sunrise casting a warm glow over your private, treeline-backed yard. This is not a dream, but the reality awaiting you at Woodside Ridge, the only new construction development in Westover offering a coveted two-car garage townhome in the low $300ks. Modern Design Meets Unbeatable Location: Step inside and be greeted by the contemporary elegance of white cabinets and sleek gray luxury vinyl plank flooring throughout. Soaring nine-foot ceilings create an airy and open ambiance, while strategically placed extra windows in the stairwell and breakfast nook invite abundant natural light to fill every corner of your home. Enjoy the peace of mind that comes with an included builder warranty and integrated smart home technology, providing both comfort and peace of mind. Unleash Your Inner Entertainer & Embrace the Outdoors: The finished basement recreation room, complete with an egress window for even more natural light, offers endless possibilities for entertaining, a home office, or a dedicated fitness zone. And with guest parking and community mailboxes right outside the door, convenience is woven into the fabric of daily life. Beyond your doorstep, Woodside Ridge lives up to its name, showcasing stunning scenic views and a tranquil treeline backdrop - no rear neighbors here! Effortless Living, Connected to Everything: Woodside Ridge offers the perfect blend of suburban serenity and urban accessibility. You'll be within a convenient ten-minute drive to West Virginia University, Downtown Morgantown's vibrant scene, and local shopping and dining. The community is nestled in the picturesque hills of Westover, providing stunning scenic views. For those needing transportation options, bus transit is located less than two miles away, providing convenient access to explore all of Morgantown. The community's proximity to the interstate ensures easy travel without the accompanying noise. Don't miss the chance to own a piece of this exceptional community.
Contact an agent
Home facts
- Year built:2025
- Listing ID #:10160440
- Added:77 day(s) ago
- Updated:September 26, 2025 at 07:19 AM
Rooms and interior
- Bedrooms:3
- Total bathrooms:3
- Full bathrooms:2
- Half bathrooms:1
- Living area:2,208 sq. ft.
Heating and cooling
- Cooling:Gas, Heat Pump
- Heating:Gas, Heat Pump
Structure and exterior
- Roof:Shingles
- Year built:2025
- Building area:2,208 sq. ft.
Utilities
- Water:City Water
- Sewer:City Sewer
Finances and disclosures
- Price:$310,990
- Price per sq. ft.:$140.85
New listings near 722 Hardman Drive
- New
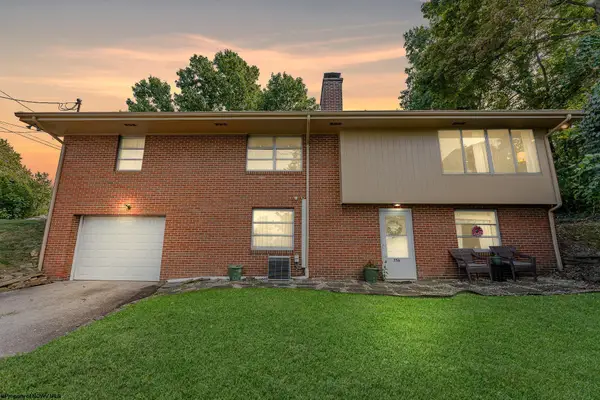 $299,000Active3 beds 2 baths2,482 sq. ft.
$299,000Active3 beds 2 baths2,482 sq. ft.756 Mountain View Place, Morgantown, WV 26501
MLS# 10161724Listed by: REAL BROKER, LLC - New
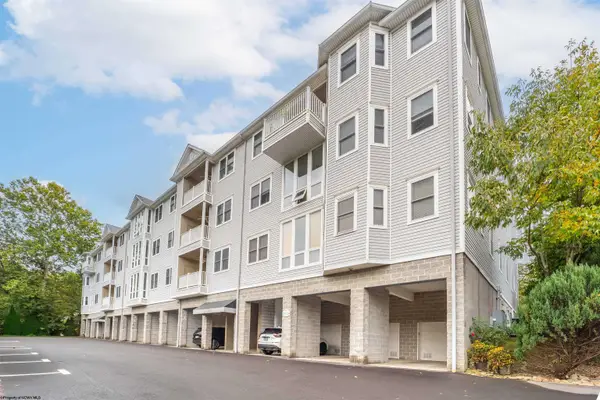 $222,000Active2 beds 2 baths1,149 sq. ft.
$222,000Active2 beds 2 baths1,149 sq. ft.217 Fountain View, Morgantown, WV 26505
MLS# 10161717Listed by: ALLIANCE REALTY - New
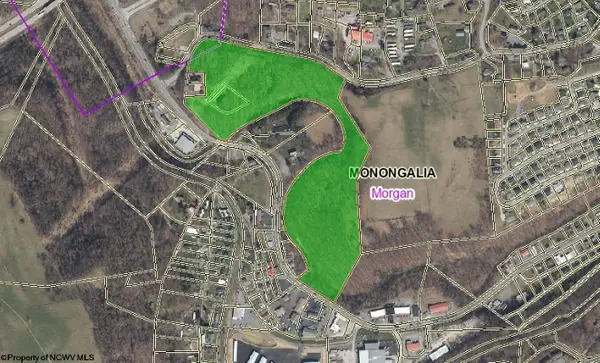 $625,000Active25.86 Acres
$625,000Active25.86 Acres3039 Earl L Core Road, Morgantown, WV 26508
MLS# 10161668Listed by: KLM PROPERTIES, INC - New
 $265,000Active3 beds 2 baths2,618 sq. ft.
$265,000Active3 beds 2 baths2,618 sq. ft.1266 Grafton Road, Morgantown, WV 26508
MLS# 10161713Listed by: REAL BROKER, LLC - New
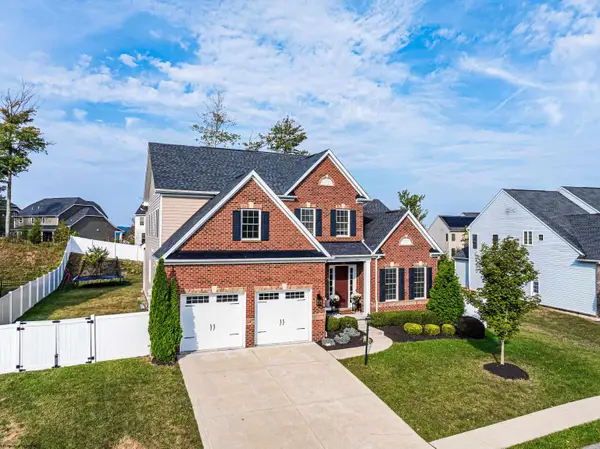 $789,000Active5 beds 5 baths3,679 sq. ft.
$789,000Active5 beds 5 baths3,679 sq. ft.103 S Channel Path, Morgantown, WV 26508
MLS# 10161712Listed by: BLUE SKY REALTY, LLC - New
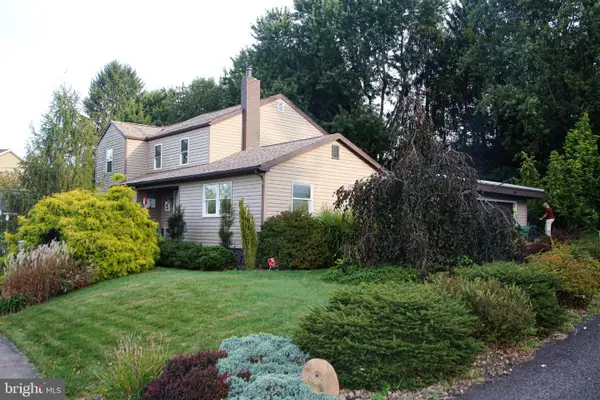 $535,000Active4 beds 2 baths2,328 sq. ft.
$535,000Active4 beds 2 baths2,328 sq. ft.927 Fairfax Dr, MORGANTOWN, WV 26505
MLS# WVMG2000148Listed by: THE KW COLLECTIVE - New
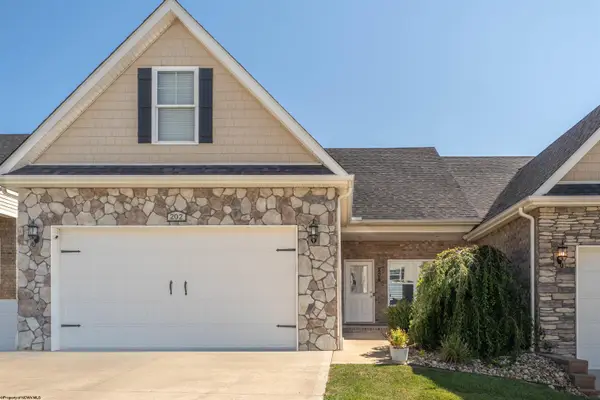 $365,000Active3 beds 3 baths1,836 sq. ft.
$365,000Active3 beds 3 baths1,836 sq. ft.202 Red Oak Lane, Morgantown, WV 26501
MLS# 10161701Listed by: HOWARD HANNA - New
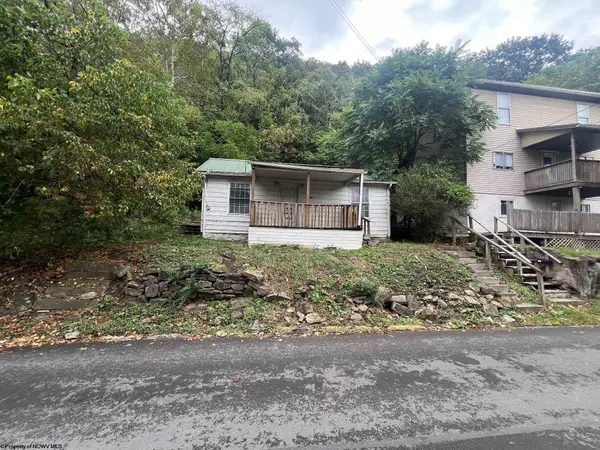 $50,000Active1 beds 1 baths672 sq. ft.
$50,000Active1 beds 1 baths672 sq. ft.1945 Listravia Avenue, Morgantown, WV 26505
MLS# 10161702Listed by: BLUE SKY REALTY, LLC - New
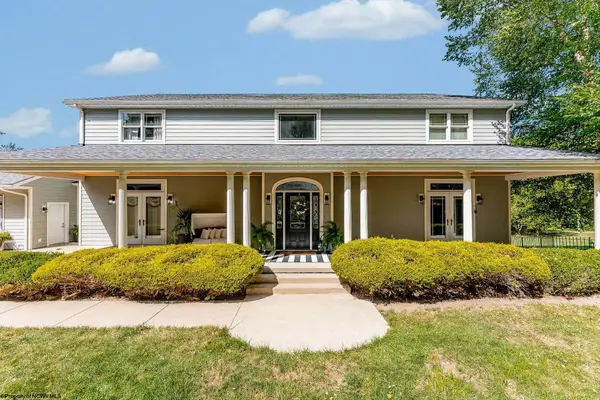 $850,000Active5 beds 5 baths5,236 sq. ft.
$850,000Active5 beds 5 baths5,236 sq. ft.203 Jade Drive, Morgantown, WV 26508
MLS# 10161696Listed by: REAL BROKER, LLC - New
 $430,940Active4 beds 4 baths3,027 sq. ft.
$430,940Active4 beds 4 baths3,027 sq. ft.318 Dye Lane, Morgantown, WV 26501
MLS# 10161690Listed by: DR HORTON REALTY OF WV
