724 Hardman Drive, Morgantown, WV 26501
Local realty services provided by:Better Homes and Gardens Real Estate Central
724 Hardman Drive,Morgantown, WV 26501
$275,740
- 3 Beds
- 3 Baths
- 1,969 sq. ft.
- Townhouse
- Pending
Listed by: jessica blystone
Office: dr horton realty of wv
MLS#:10160443
Source:WV_NCWV
Price summary
- Price:$275,740
- Price per sq. ft.:$140.04
About this home
Introducing 724 Hardman Drive! This 1-car garage townhome is currently under construction in the newly established community of Woodside Ridge by DR Horton! Located outside of Westover city limits but ideally located to all the amenities and local attractions Morgantown has to offer. This unit is located close to the entrance of the community...Convenient whether you're coming home or leaving for the day. Upon arriving at the home, you will immediately notice the treelined backyard. Inside features a spacious foyer leading to the garage access and finished rec room area that has an additional storage closet! The main floor has an open concept layout with 9-foot ceilings, gray cabinetry and Froth Gray LVP flooring. The laundry is conveniently located in the upstairs hallway next to the 3 bedrooms. The primary bedroom has an oversized closet and primary bathroom full of natural light.
Contact an agent
Home facts
- Year built:2025
- Listing ID #:10160443
- Added:119 day(s) ago
- Updated:October 03, 2025 at 07:27 AM
Rooms and interior
- Bedrooms:3
- Total bathrooms:3
- Full bathrooms:2
- Half bathrooms:1
- Living area:1,969 sq. ft.
Heating and cooling
- Cooling:Gas, Heat Pump
- Heating:Gas, Heat Pump
Structure and exterior
- Roof:Shingles
- Year built:2025
- Building area:1,969 sq. ft.
Utilities
- Water:City Water
- Sewer:City Sewer
Finances and disclosures
- Price:$275,740
- Price per sq. ft.:$140.04
New listings near 724 Hardman Drive
- New
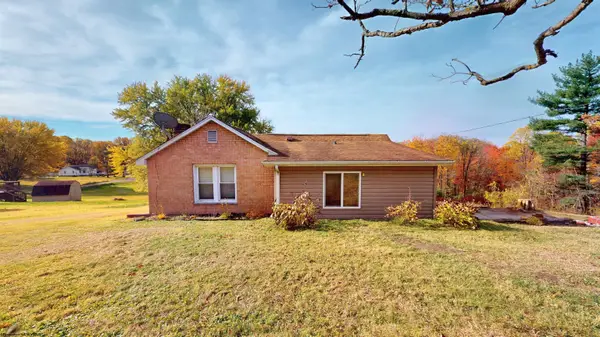 $179,900Active2 beds 3 baths1,206 sq. ft.
$179,900Active2 beds 3 baths1,206 sq. ft.1256 GRAFTON Road, Morgantown, WV 26508
MLS# 10162351Listed by: KEYSTONE REALTY GROUP LLC - New
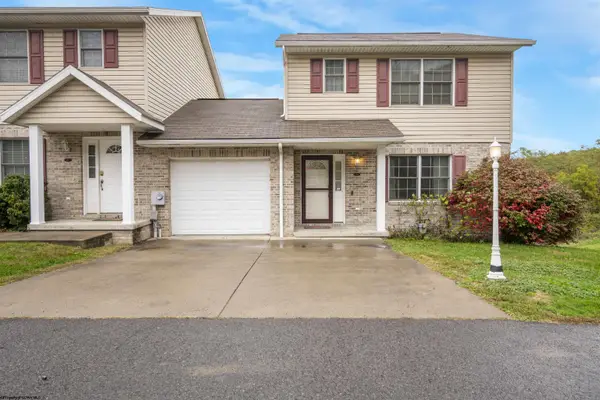 $295,000Active3 beds 3 baths2,355 sq. ft.
$295,000Active3 beds 3 baths2,355 sq. ft.289 Donna Avenue, Morgantown, WV 26505
MLS# 10162345Listed by: REAL BROKER, LLC - New
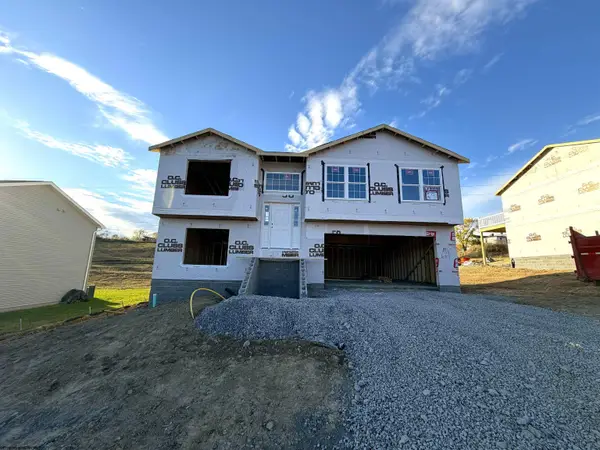 $322,190Active3 beds 3 baths1,619 sq. ft.
$322,190Active3 beds 3 baths1,619 sq. ft.Lot 9 Morningside Vista Ridge, Morgantown, WV 26508
MLS# 10162338Listed by: KLM PROPERTIES, INC - New
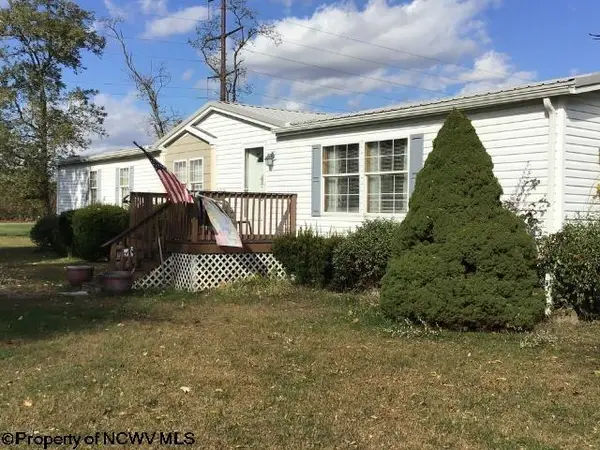 $280,000Active3 beds 2 baths1,919 sq. ft.
$280,000Active3 beds 2 baths1,919 sq. ft.3443 Stewartstown Road, Morgantown, WV 26508
MLS# 10162332Listed by: PICKET FENCES REALTY - New
 $299,990Active4 beds 4 baths2,000 sq. ft.
$299,990Active4 beds 4 baths2,000 sq. ft.Homesite 236 Sherman Ave, RANSON, WV 25438
MLS# WVJF2020442Listed by: NEW HOME STAR VIRGINIA, LLC - New
 $314,990Active4 beds 4 baths2,349 sq. ft.
$314,990Active4 beds 4 baths2,349 sq. ft.Homesite 240 Sherman Ave, RANSON, WV 25438
MLS# WVJF2020444Listed by: NEW HOME STAR VIRGINIA, LLC - New
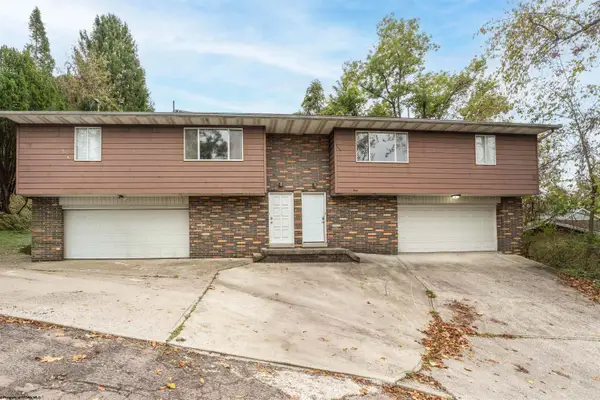 $464,000Active-- beds -- baths2,956 sq. ft.
$464,000Active-- beds -- baths2,956 sq. ft.784 & 786 Alpine Street, Morgantown, WV 26501
MLS# 10162306Listed by: COMPASS REALTY GROUP - New
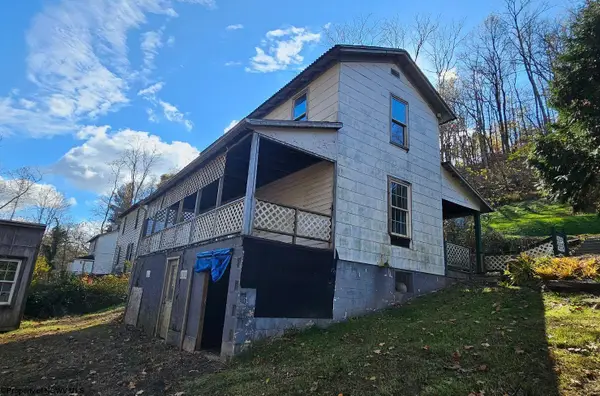 $40,000Active3 beds 2 baths952 sq. ft.
$40,000Active3 beds 2 baths952 sq. ft.106 National Lane, Morgantown, WV 26501
MLS# 10162301Listed by: HOWARD HANNA - New
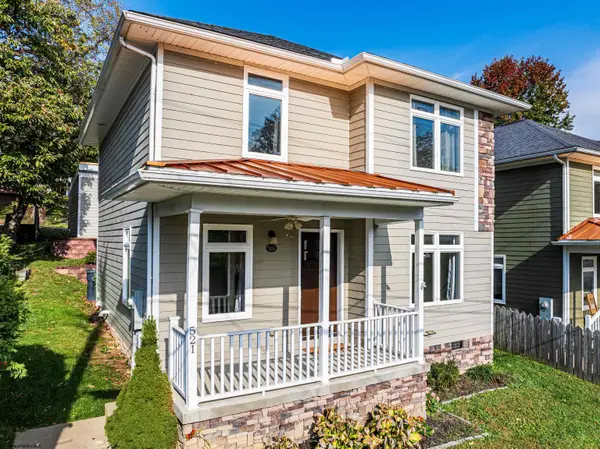 $335,000Active3 beds 3 baths2,880 sq. ft.
$335,000Active3 beds 3 baths2,880 sq. ft.521 Grove Street, Morgantown, WV 26505
MLS# 10162304Listed by: OLD COLONY COMPANY OF MORGANTOWN - New
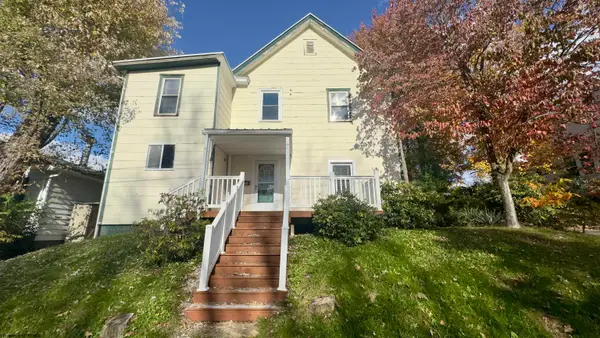 $137,500Active3 beds 2 baths1,732 sq. ft.
$137,500Active3 beds 2 baths1,732 sq. ft.348 Virginia Avenue, Morgantown, WV 26505
MLS# 10162290Listed by: COMPASS REALTY GROUP, LLC
