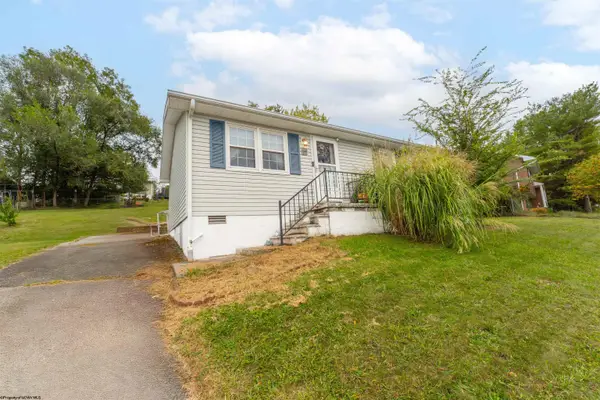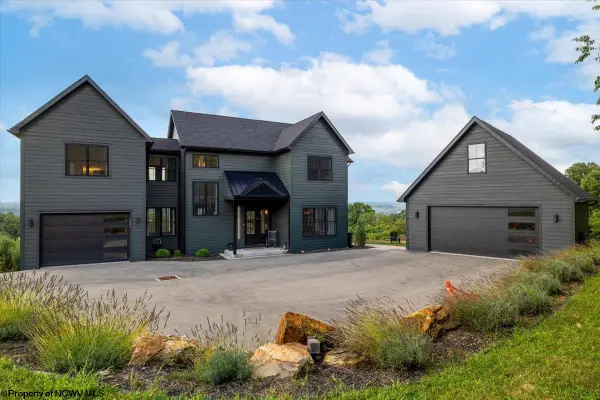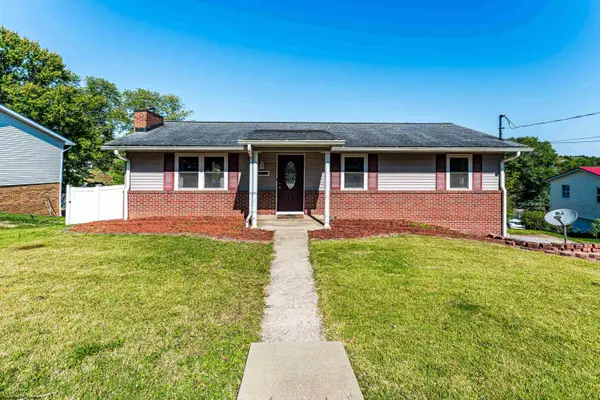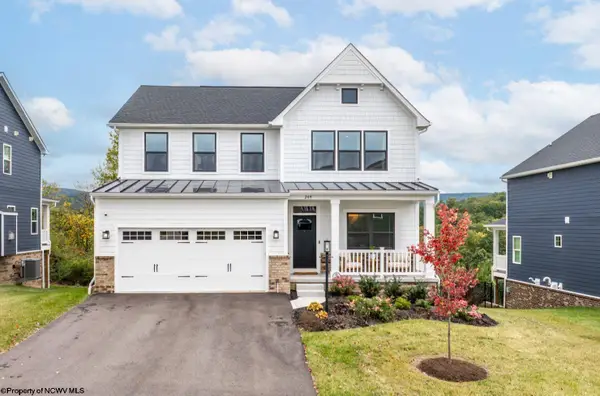76 Tuscan Drive, Morgantown, WV 26508
Local realty services provided by:Better Homes and Gardens Real Estate Central
76 Tuscan Drive,Morgantown, WV 26508
$625,000
- 5 Beds
- 3 Baths
- 3,016 sq. ft.
- Single family
- Active
Listed by:genesy ferguson
Office:compass realty group
MLS#:10160657
Source:WV_NCWV
Price summary
- Price:$625,000
- Price per sq. ft.:$207.23
- Monthly HOA dues:$125
About this home
Welcome to your dream home in the highly anticipated Tuscan Village community. This brand new build blends elevated style with functional design and is packed with premium upgrades throughout. Step inside to find a main level bedroom and full bath, perfect for guests or multigenerational living. The heart of the home boasts granite countertops, an open concept layout, and an elegant library room that adds charm and flexibility. Enjoy your morning coffee or evening unwind on the covered porch with beautiful mountain views. Upstairs, a bright loft space offers the perfect bonus area for home office, playroom, or lounge! The choice is yours. Downstairs, the unfinished basement features roughed in plumbing for a future full bath, giving you the opportunity to expand and personalize even more. Tech-savvy buyers will love the LED lighting package, two zone climate control, and hardwired security camera setup on all exterior corners. All of this, nestled in a growing community that will offer a pool and clubhouse, making it the perfect place to live, relax, and thrive. Don’t miss the chance to own a turnkey home with space to grow and views to inspire.
Contact an agent
Home facts
- Year built:2025
- Listing ID #:10160657
- Added:67 day(s) ago
- Updated:September 30, 2025 at 02:45 PM
Rooms and interior
- Bedrooms:5
- Total bathrooms:3
- Full bathrooms:3
- Living area:3,016 sq. ft.
Heating and cooling
- Cooling:Central Air, Zoned
- Heating:Central Heat, Gas
Structure and exterior
- Roof:Shingles
- Year built:2025
- Building area:3,016 sq. ft.
- Lot area:0.18 Acres
Utilities
- Water:City Water
- Sewer:City Sewer
Finances and disclosures
- Price:$625,000
- Price per sq. ft.:$207.23
New listings near 76 Tuscan Drive
- New
 $395,000Active3 beds 3 baths1,858 sq. ft.
$395,000Active3 beds 3 baths1,858 sq. ft.16 Reyes Lane, Morgantown, WV 26508
MLS# 10161772Listed by: REAL BROKER, LLC  $345,000Pending3 beds 3 baths2,329 sq. ft.
$345,000Pending3 beds 3 baths2,329 sq. ft.10 Monument Lane, Morgantown, WV 26508
MLS# 10161768Listed by: D.G. FINAMORE & ASSOC. LLC $925,000Active4 beds 5 baths7,025 sq. ft.
$925,000Active4 beds 5 baths7,025 sq. ft.54 Bill Erwin Road, Morgantown, WV 26508
MLS# 10158161Listed by: BLUE SKY REALTY, LLC- New
 $549,000Active4 beds 6 baths3,210 sq. ft.
$549,000Active4 beds 6 baths3,210 sq. ft.407 Kings Point Lane, Morgantown, WV 26508
MLS# 10161756Listed by: COMPASS REALTY GROUP - New
 $222,500Active3 beds 1 baths1,280 sq. ft.
$222,500Active3 beds 1 baths1,280 sq. ft.542 Cherokee Drive, Morgantown, WV 26508
MLS# 10161755Listed by: J.S. WALKER ASSOC. - New
 $199,900Active3 beds 1 baths906 sq. ft.
$199,900Active3 beds 1 baths906 sq. ft.22 Eastgate Drive, Morgantown, WV 26508
MLS# 10161753Listed by: J.S. WALKER ASSOC. - New
 $255,000Active-- beds -- baths2,872 sq. ft.
$255,000Active-- beds -- baths2,872 sq. ft.528 Beverly Avenue, Morgantown, WV 26505
MLS# 10161751Listed by: J.S. WALKER ASSOC. - Open Sun, 12 to 2pmNew
 $1,075,000Active4 beds 4 baths3,349 sq. ft.
$1,075,000Active4 beds 4 baths3,349 sq. ft.107 Oak Hill Lane, Morgantown, WV 26508
MLS# 10161746Listed by: BERKSHIRE HATHAWAY HOMESERVICES TOUCHDOWN HOME PROS REALTY - New
 $355,000Active3 beds 3 baths2,028 sq. ft.
$355,000Active3 beds 3 baths2,028 sq. ft.105 Kay Street, Morgantown, WV 26501
MLS# 10161742Listed by: BERKSHIRE HATHAWAY HOMESERVICES TOUCHDOWN HOME PROS REALTY - New
 $650,000Active4 beds 4 baths3,235 sq. ft.
$650,000Active4 beds 4 baths3,235 sq. ft.209 Falling Water Lane, Morgantown, WV 26508
MLS# 10161737Listed by: HOWARD HANNA
