1257 N Fairfax Blvd, Ranson, WV 25438
Local realty services provided by:Better Homes and Gardens Real Estate Valley Partners
1257 N Fairfax Blvd,Ranson, WV 25438
$425,000
- 4 Beds
- 3 Baths
- 2,251 sq. ft.
- Single family
- Active
Listed by: jonathan a shively
Office: samson properties
MLS#:WVJF2020232
Source:BRIGHTMLS
Price summary
- Price:$425,000
- Price per sq. ft.:$188.8
- Monthly HOA dues:$38
About this home
Save Approximately $100K over buying NEW in the connecting community! This home offers a unique opportunity for first floor living with a large primary suite, bath, and huge walk in closet. Upstairs features a loft and three other bedrooms. Enjoy your fully renovated kitchen laid out for gathering with a plan laid out for a chef! Home comes with a nice pellet stove and corner stone fireplace mantle with fully upgraded flooring throughout. This is one of the few homes in this community with an attached garage. Basement can be finished with it's own private walk up door from the rear yard. Rear yard has a great workshop shed with electric and is fully fenced. This home offers SO MUCH for the area! Easy access to Route 9 and 340 for the commuter.
Contact an agent
Home facts
- Year built:2014
- Listing ID #:WVJF2020232
- Added:945 day(s) ago
- Updated:November 15, 2025 at 04:12 PM
Rooms and interior
- Bedrooms:4
- Total bathrooms:3
- Full bathrooms:2
- Half bathrooms:1
- Living area:2,251 sq. ft.
Heating and cooling
- Cooling:Central A/C, Heat Pump(s)
- Heating:Electric, Heat Pump(s), Wood, Wood Burn Stove
Structure and exterior
- Roof:Architectural Shingle
- Year built:2014
- Building area:2,251 sq. ft.
- Lot area:0.15 Acres
Schools
- High school:JEFFERSON
Utilities
- Water:Public
- Sewer:Public Sewer
Finances and disclosures
- Price:$425,000
- Price per sq. ft.:$188.8
- Tax amount:$3,357 (2025)
New listings near 1257 N Fairfax Blvd
- Open Sat, 11am to 4:30pmNew
 $449,073Active4 beds 3 baths2,203 sq. ft.
$449,073Active4 beds 3 baths2,203 sq. ft.122 Thornton Ave, RANSON, WV 25438
MLS# WVJF2020590Listed by: LEADING EDGE PROPERTIES LLC - New
 $175,000Active5 beds 2 baths2,520 sq. ft.
$175,000Active5 beds 2 baths2,520 sq. ft.115 Mildred St, RANSON, WV 25438
MLS# WVJF2020598Listed by: SAMSON PROPERTIES - New
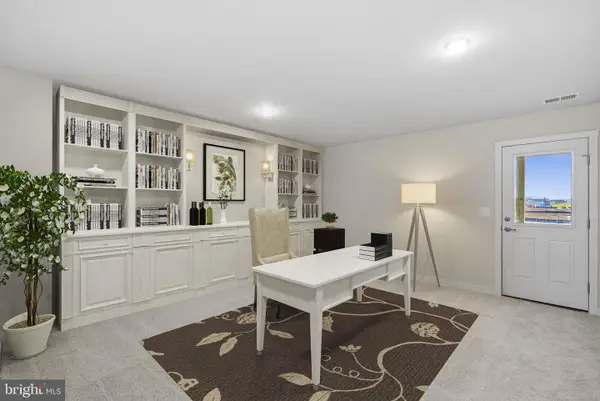 $308,990Active4 beds 4 baths2,000 sq. ft.
$308,990Active4 beds 4 baths2,000 sq. ft.Homesite 377 Sherman Ave, RANSON, WV 25438
MLS# WVJF2020534Listed by: NEW HOME STAR VIRGINIA, LLC - New
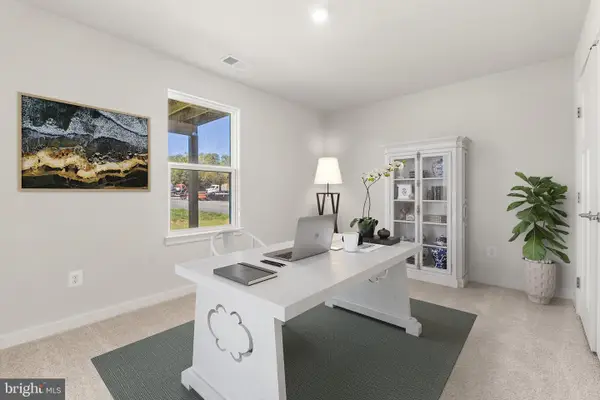 $334,990Active4 beds 4 baths2,349 sq. ft.
$334,990Active4 beds 4 baths2,349 sq. ft.Homesite 10 Sherman Ave, RANSON, WV 25438
MLS# WVJF2020544Listed by: NEW HOME STAR VIRGINIA, LLC - New
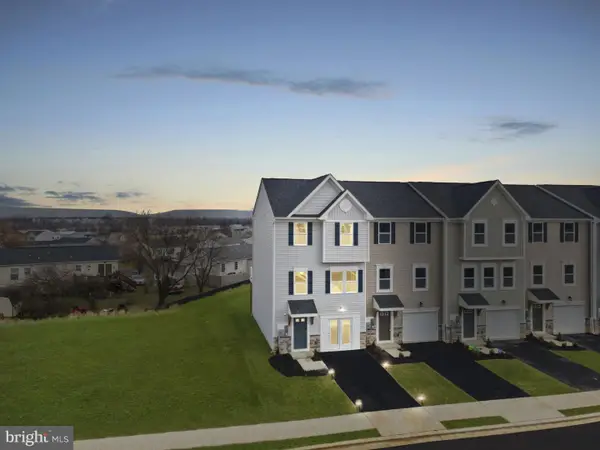 $316,990Active3 beds 4 baths2,000 sq. ft.
$316,990Active3 beds 4 baths2,000 sq. ft.Homesite 211 Sherman Ave, RANSON, WV 25438
MLS# WVJF2020524Listed by: NEW HOME STAR VIRGINIA, LLC - New
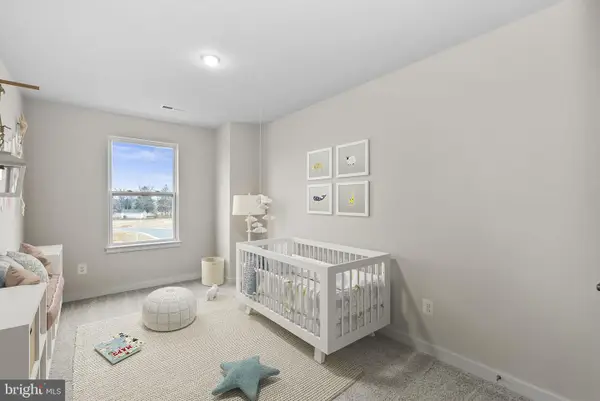 $319,990Active4 beds 4 baths2,000 sq. ft.
$319,990Active4 beds 4 baths2,000 sq. ft.Homesite 26 Sherman Ave, RANSON, WV 25438
MLS# WVJF2020526Listed by: NEW HOME STAR VIRGINIA, LLC - New
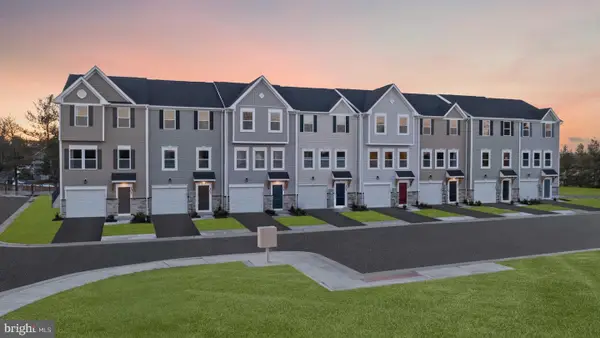 $324,990Active4 beds 4 baths2,000 sq. ft.
$324,990Active4 beds 4 baths2,000 sq. ft.128 Monroe Ave, RANSON, WV 25438
MLS# WVJF2020528Listed by: NEW HOME STAR VIRGINIA, LLC - New
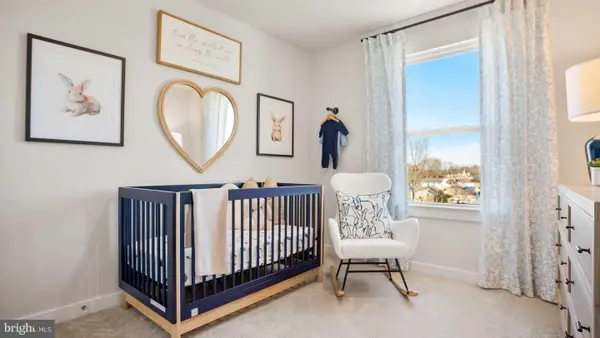 $324,990Active4 beds 4 baths2,000 sq. ft.
$324,990Active4 beds 4 baths2,000 sq. ft.Homesite 1334 Monroe Ave, RANSON, WV 25438
MLS# WVJF2020530Listed by: NEW HOME STAR VIRGINIA, LLC - New
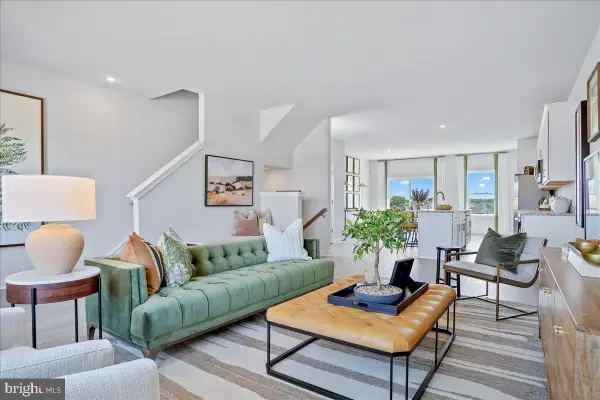 $323,485Active4 beds 4 baths2,349 sq. ft.
$323,485Active4 beds 4 baths2,349 sq. ft.Homesite 499 Sherman Ave, RANSON, WV 25438
MLS# WVJF2020532Listed by: NEW HOME STAR VIRGINIA, LLC - New
 $344,900Active3 beds 2 baths1,132 sq. ft.
$344,900Active3 beds 2 baths1,132 sq. ft.609 N Fairfax Blvd, RANSON, WV 25438
MLS# WVJF2020504Listed by: SAMSON PROPERTIES
